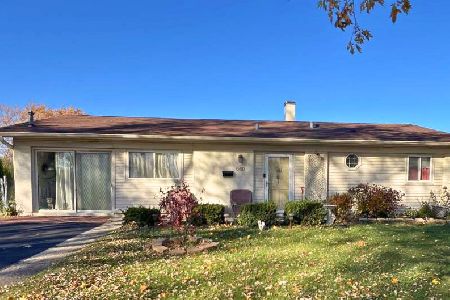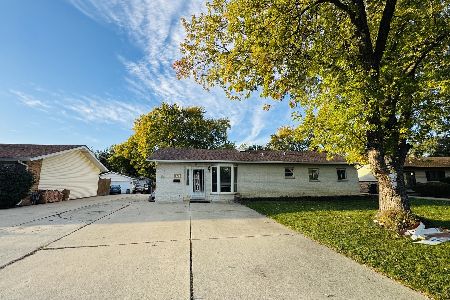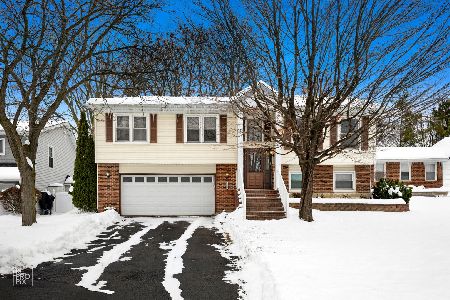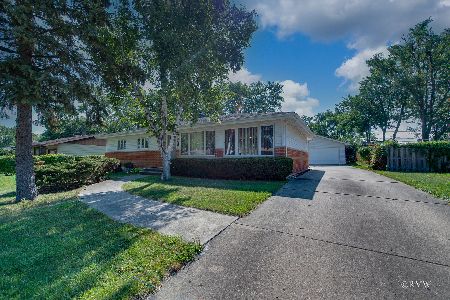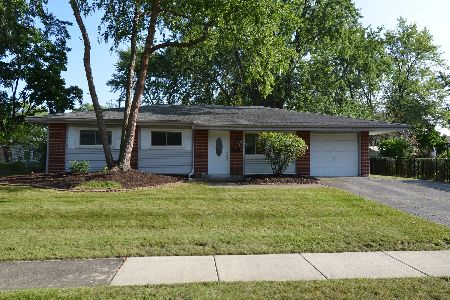691 Berkley Lane, Hoffman Estates, Illinois 60169
$335,500
|
Sold
|
|
| Status: | Closed |
| Sqft: | 1,400 |
| Cost/Sqft: | $229 |
| Beds: | 3 |
| Baths: | 2 |
| Year Built: | 1965 |
| Property Taxes: | $5,284 |
| Days On Market: | 1001 |
| Lot Size: | 0,21 |
Description
DO NOT WAIT! MOVE-IN READY! Step inside this immaculate UPDATED 3 bed/1.5 bath split-level home in this sought after Hoffman Estates subdivision. Main level includes foyer that flows into the sizable living room complimented by large windows providing an abundance of natural light overlooking the beautiful backyard. Lower level enjoys renovated open concept kitchen with large island perfect for a breakfast bar. Ample cabinetry space with island including custom container store pull out drawers. Modern white cabinetry. Lower level family room enjoys brick accent wall and has sliding door for easy access to backyard. Right off the family room is the updated half bath and good size laundry room. Second level has three spacious bedrooms with generous closet space that all have hardwood flooring. Convenient access to full bathroom off bedrooms which has newer lightning fixture, mirror, and vanity. Spacious deep backyard includes brand new custom brick paver patio with large stone work (2022) & chain link fence (2022). Newer windows (2017). Further exterior updates include newer roof & vinyl siding (2017). Newer Carrier furnace & A/C (2020), along with duct work redone and cleaned. New six panel doors (2023). Entire home professionally painted & hardwood floors refinished (2023). Front brick pavers (2022). One car garage. Walking distance to elementary and middle school. Excellent location close to parks, shopping, and restaurants. Meticulously maintained by long time owner. MUST SEE. WILL NOT LAST. Welcome home! MULTIPLE OFFERS RECEIVED. HIGHEST & BEST DUE (4/30) SUNDAY 3PM. NO PRICE ESCALATION CLAUSES.
Property Specifics
| Single Family | |
| — | |
| — | |
| 1965 | |
| — | |
| — | |
| No | |
| 0.21 |
| Cook | |
| — | |
| — / Not Applicable | |
| — | |
| — | |
| — | |
| 11768823 | |
| 07162160140000 |
Nearby Schools
| NAME: | DISTRICT: | DISTANCE: | |
|---|---|---|---|
|
Grade School
Lakeview Elementary School |
54 | — | |
|
Middle School
Keller Junior High School |
54 | Not in DB | |
|
High School
J B Conant High School |
211 | Not in DB | |
Property History
| DATE: | EVENT: | PRICE: | SOURCE: |
|---|---|---|---|
| 26 May, 2023 | Sold | $335,500 | MRED MLS |
| 30 Apr, 2023 | Under contract | $319,900 | MRED MLS |
| 27 Apr, 2023 | Listed for sale | $319,900 | MRED MLS |
| 8 Jul, 2024 | Under contract | $0 | MRED MLS |
| 29 Jun, 2024 | Listed for sale | $0 | MRED MLS |
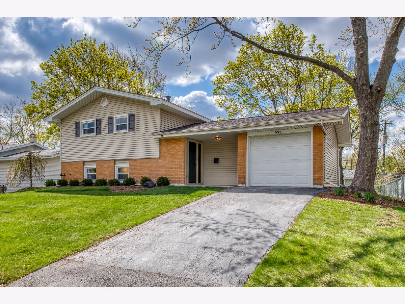
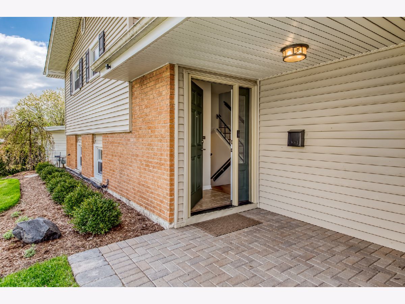
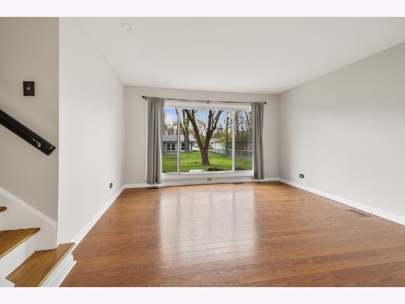
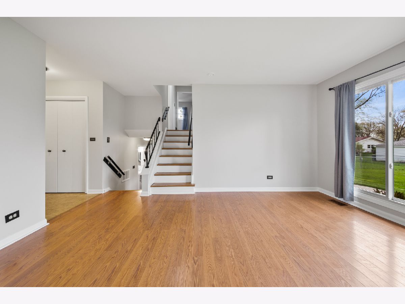
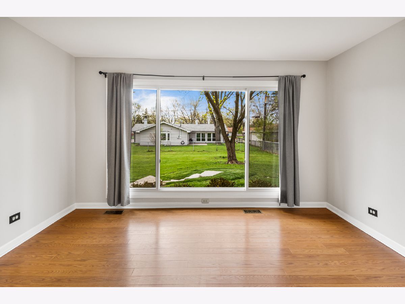
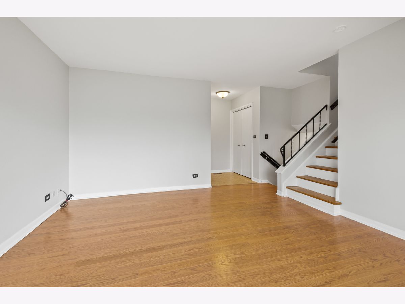
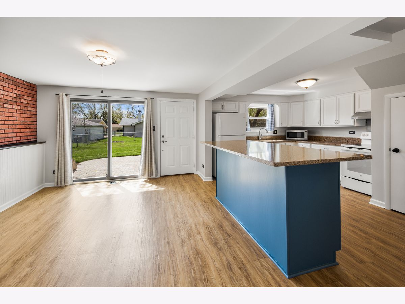
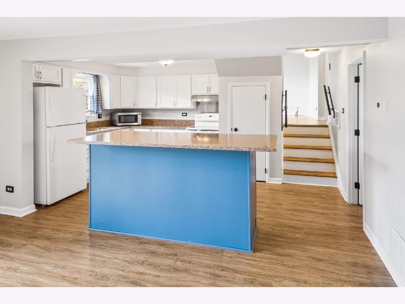
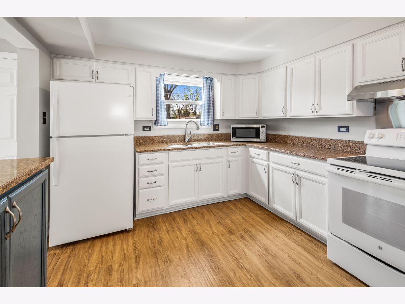
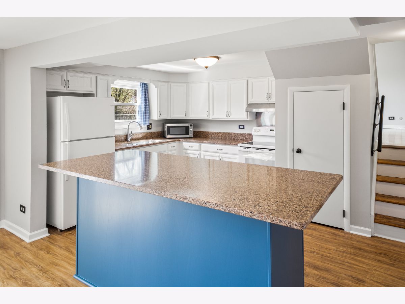
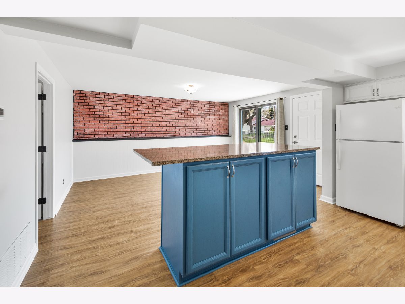
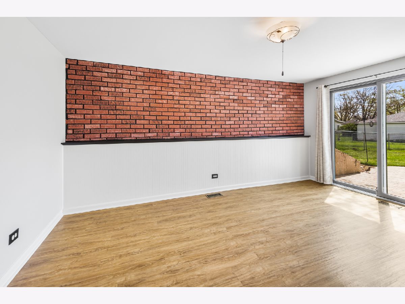
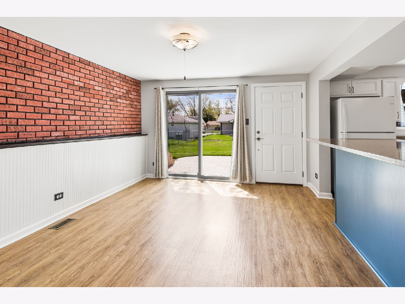
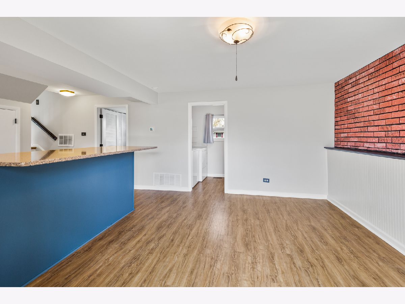
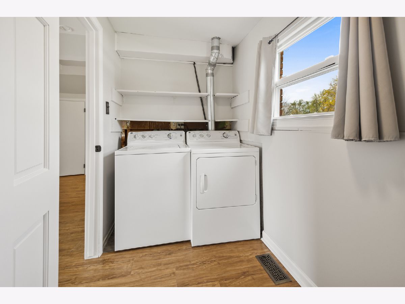
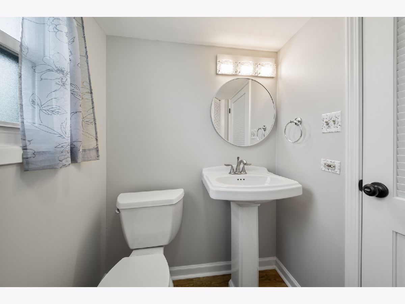
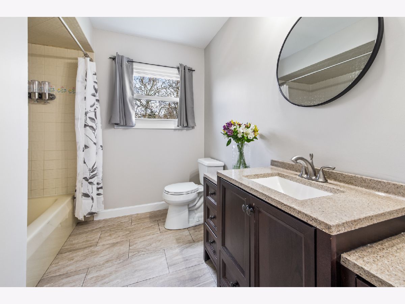
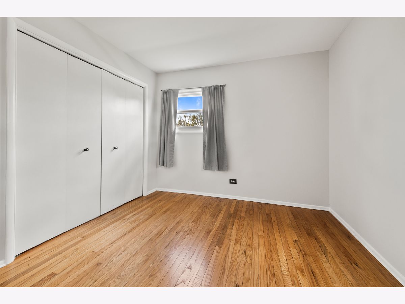
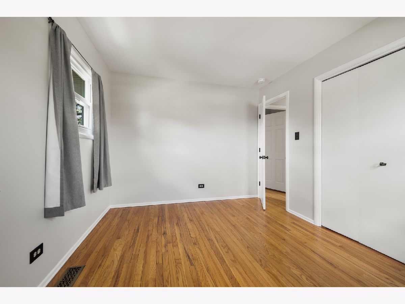
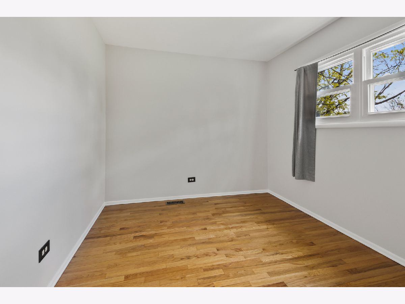
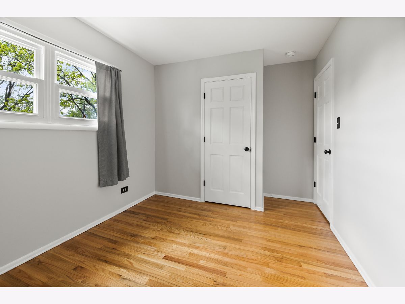
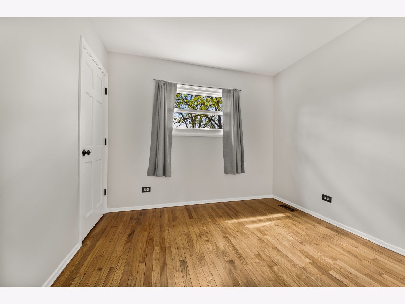
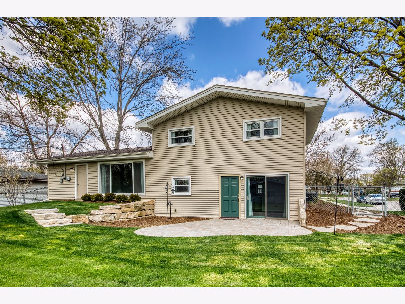
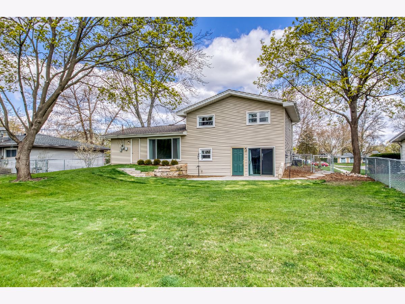
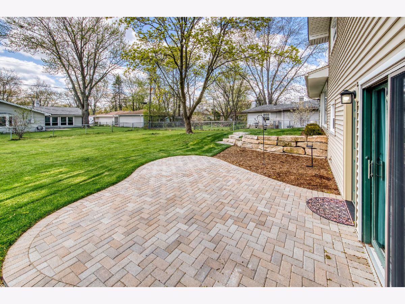
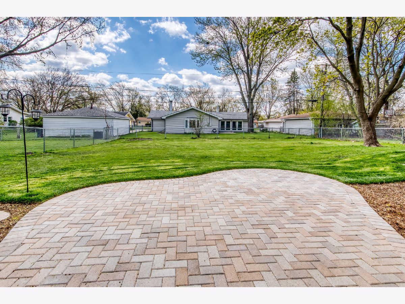
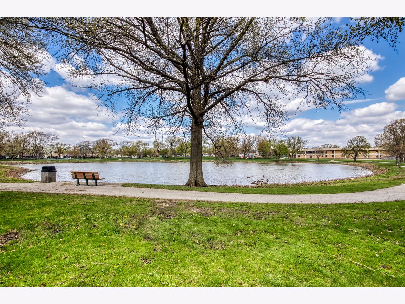
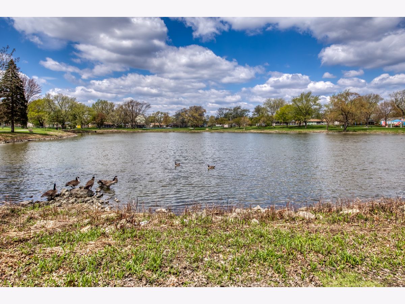
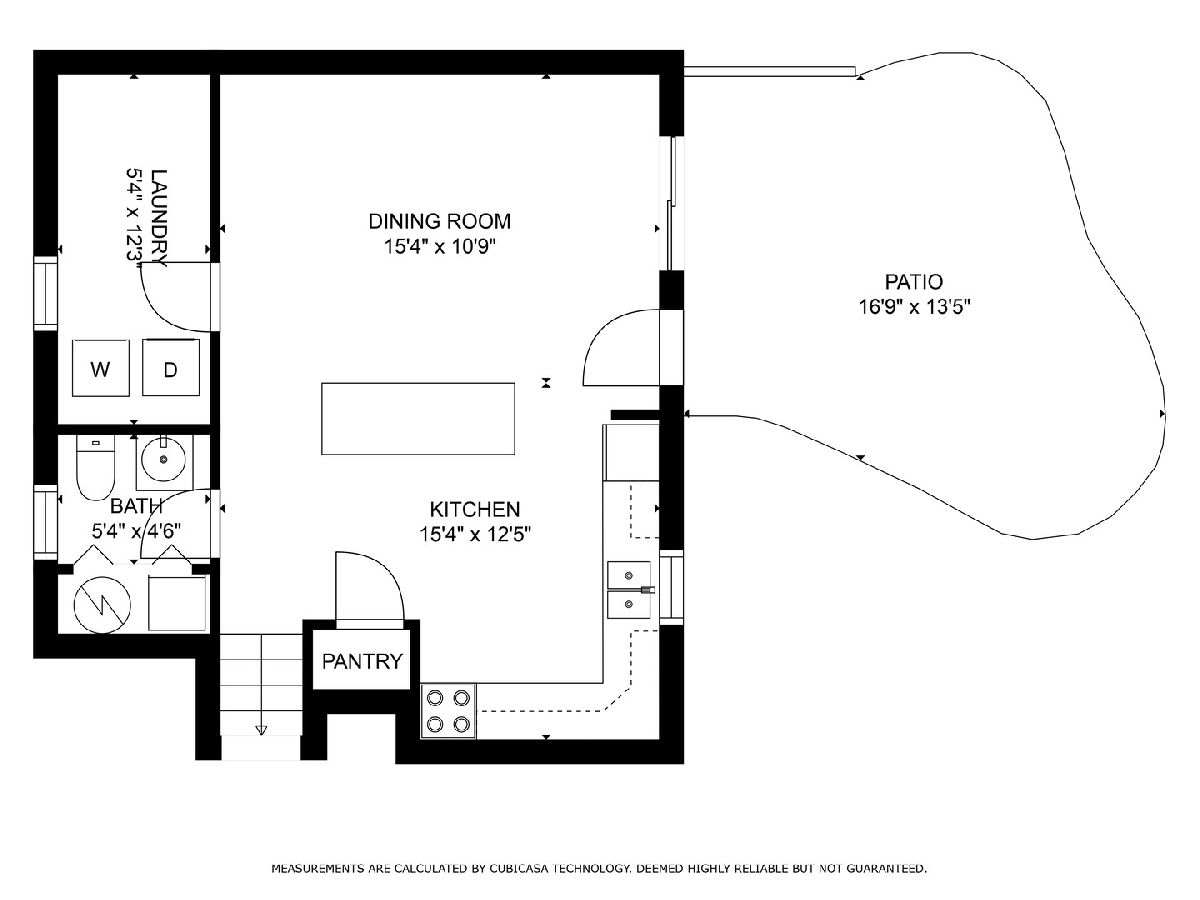
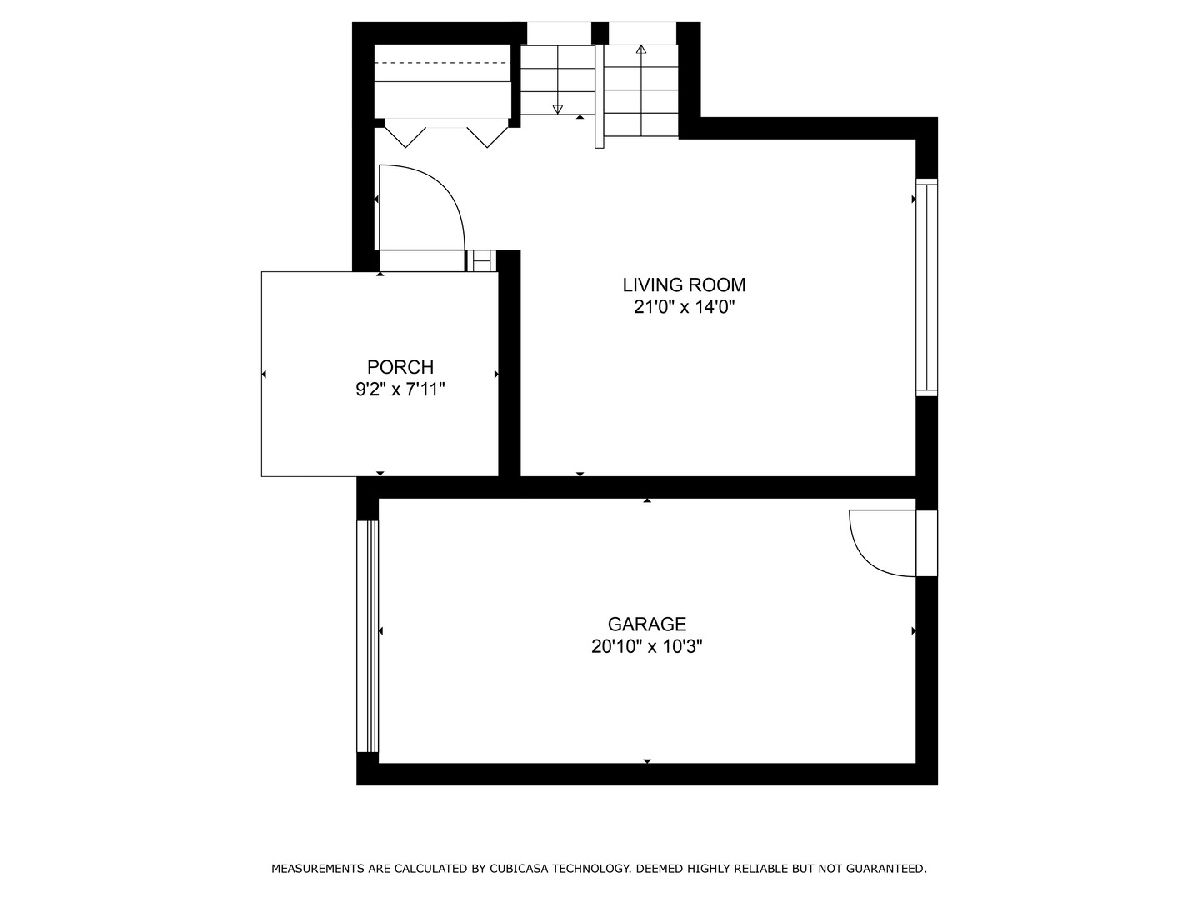
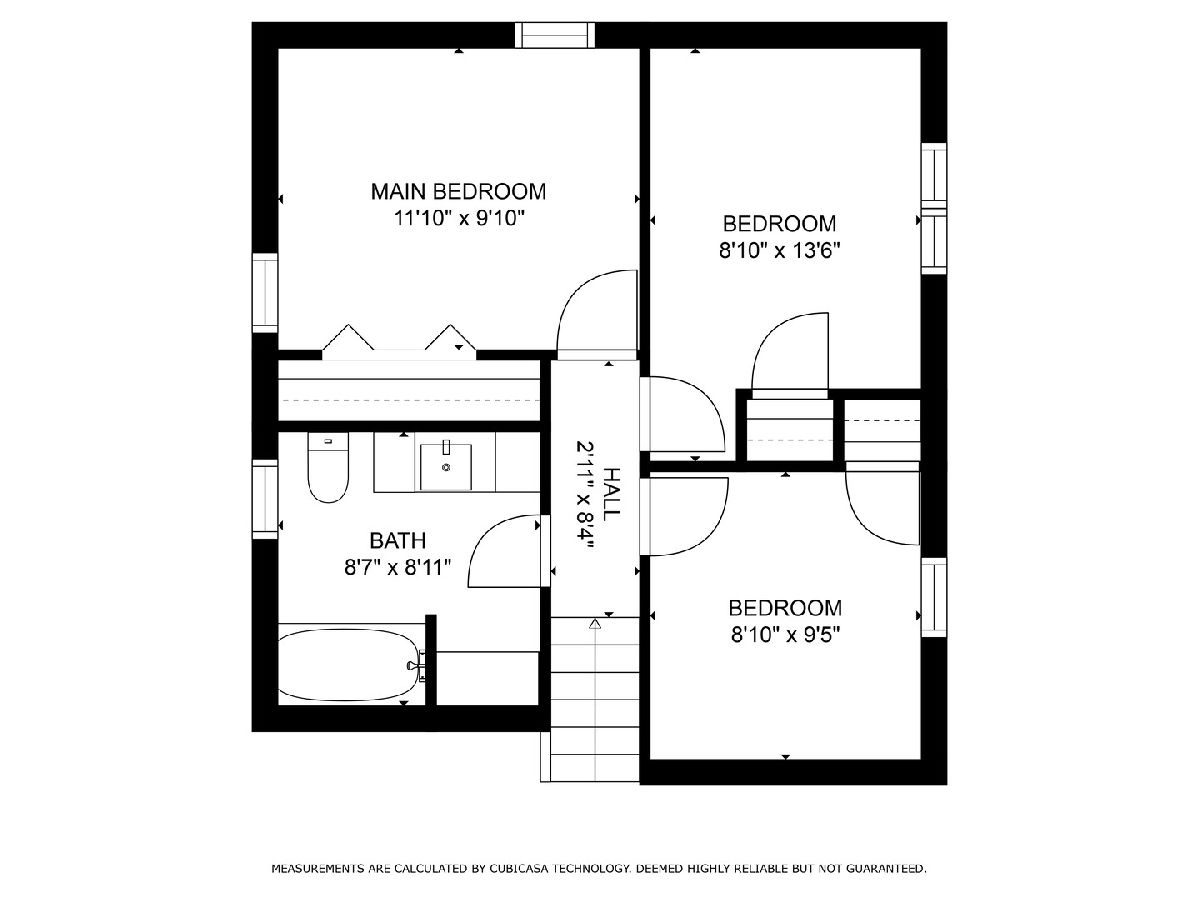
Room Specifics
Total Bedrooms: 3
Bedrooms Above Ground: 3
Bedrooms Below Ground: 0
Dimensions: —
Floor Type: —
Dimensions: —
Floor Type: —
Full Bathrooms: 2
Bathroom Amenities: Soaking Tub
Bathroom in Basement: 1
Rooms: —
Basement Description: Finished
Other Specifics
| 1 | |
| — | |
| Asphalt | |
| — | |
| — | |
| 9250 | |
| — | |
| — | |
| — | |
| — | |
| Not in DB | |
| — | |
| — | |
| — | |
| — |
Tax History
| Year | Property Taxes |
|---|---|
| 2023 | $5,284 |
Contact Agent
Nearby Similar Homes
Nearby Sold Comparables
Contact Agent
Listing Provided By
@properties Christie's International Real Estate

