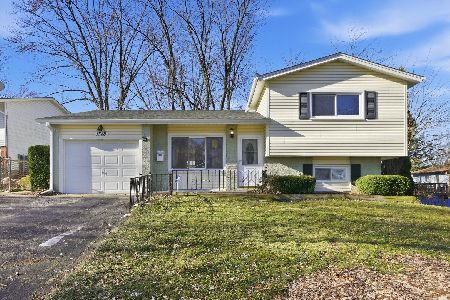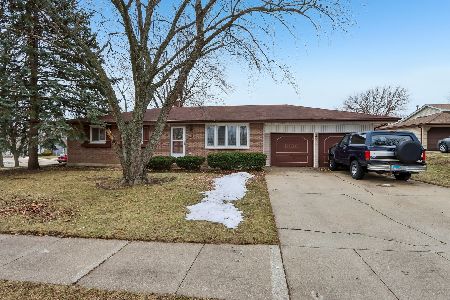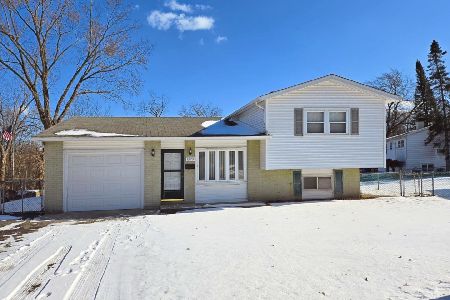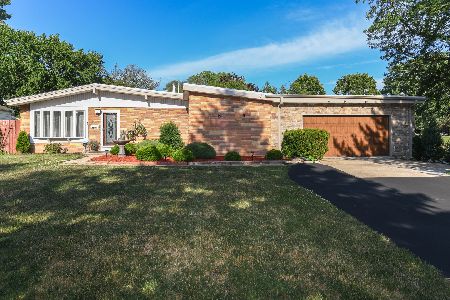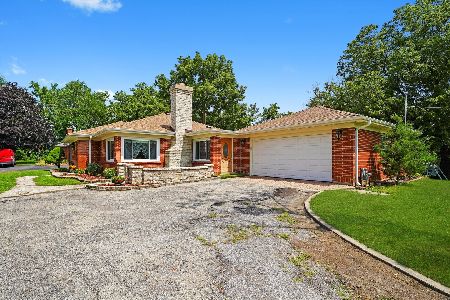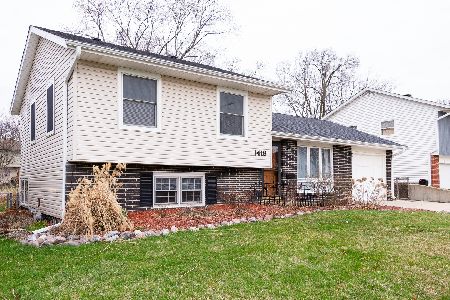691 Cynthia Lane, Glendale Heights, Illinois 60139
$157,000
|
Sold
|
|
| Status: | Closed |
| Sqft: | 1,805 |
| Cost/Sqft: | $89 |
| Beds: | 5 |
| Baths: | 2 |
| Year Built: | 1968 |
| Property Taxes: | $5,967 |
| Days On Market: | 4516 |
| Lot Size: | 0,00 |
Description
True 5 bedroom home just a block from school needs only a new owner. Oversized eat-in kit with newer appls, cer tile and pantry leads to fam room with wood laminate floor and 2nd bath. MBR has HW floor, double closets, and shared full bath with WP tub and custom tile. New roof 2013, CAC 2007, tons of storage, sharp decor, 6 panel doors and newer vinyl siding and windows throughout. Newer 2 car garage. You're home!
Property Specifics
| Single Family | |
| — | |
| Bi-Level | |
| 1968 | |
| Partial | |
| — | |
| No | |
| — |
| Du Page | |
| — | |
| 0 / Not Applicable | |
| None | |
| Lake Michigan | |
| Public Sewer | |
| 08449346 | |
| 0235212001 |
Nearby Schools
| NAME: | DISTRICT: | DISTANCE: | |
|---|---|---|---|
|
Grade School
G Stanley Hall Elementary School |
15 | — | |
|
Middle School
Marquardt Middle School |
15 | Not in DB | |
|
High School
Glenbard East High School |
87 | Not in DB | |
Property History
| DATE: | EVENT: | PRICE: | SOURCE: |
|---|---|---|---|
| 26 Feb, 2010 | Sold | $128,900 | MRED MLS |
| 22 Jan, 2010 | Under contract | $127,900 | MRED MLS |
| — | Last price change | $133,900 | MRED MLS |
| 6 Dec, 2009 | Listed for sale | $133,900 | MRED MLS |
| 14 Nov, 2013 | Sold | $157,000 | MRED MLS |
| 19 Oct, 2013 | Under contract | $159,900 | MRED MLS |
| — | Last price change | $165,000 | MRED MLS |
| 19 Sep, 2013 | Listed for sale | $165,000 | MRED MLS |
| 20 Jan, 2017 | Sold | $200,000 | MRED MLS |
| 10 Dec, 2016 | Under contract | $200,000 | MRED MLS |
| 6 Dec, 2016 | Listed for sale | $200,000 | MRED MLS |
Room Specifics
Total Bedrooms: 5
Bedrooms Above Ground: 5
Bedrooms Below Ground: 0
Dimensions: —
Floor Type: Hardwood
Dimensions: —
Floor Type: Hardwood
Dimensions: —
Floor Type: Ceramic Tile
Dimensions: —
Floor Type: —
Full Bathrooms: 2
Bathroom Amenities: Whirlpool,Double Sink
Bathroom in Basement: 1
Rooms: Bedroom 5,Storage
Basement Description: Finished,Crawl
Other Specifics
| 2 | |
| Concrete Perimeter | |
| Concrete | |
| Patio | |
| Corner Lot,Fenced Yard | |
| 118X69X120X66 | |
| — | |
| — | |
| Hardwood Floors, Wood Laminate Floors, First Floor Bedroom | |
| Range, Dishwasher, Refrigerator | |
| Not in DB | |
| Sidewalks, Street Lights, Street Paved | |
| — | |
| — | |
| — |
Tax History
| Year | Property Taxes |
|---|---|
| 2010 | $6,175 |
| 2013 | $5,967 |
| 2017 | $5,625 |
Contact Agent
Nearby Similar Homes
Nearby Sold Comparables
Contact Agent
Listing Provided By
J.W. Reedy Realty

