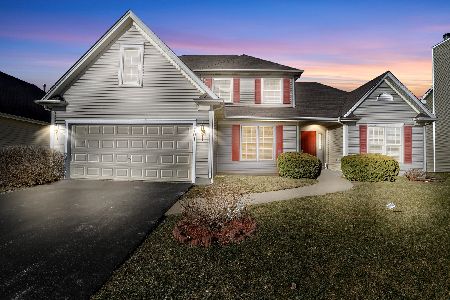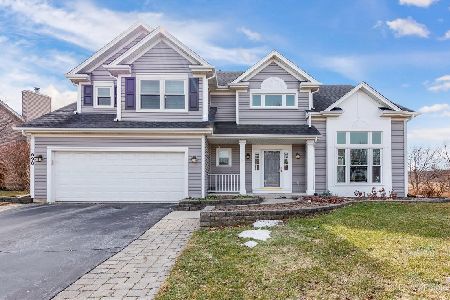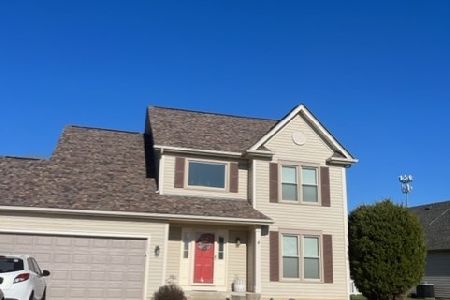691 Meadowview Crossing, West Chicago, Illinois 60185
$515,000
|
Sold
|
|
| Status: | Closed |
| Sqft: | 2,596 |
| Cost/Sqft: | $154 |
| Beds: | 4 |
| Baths: | 3 |
| Year Built: | 2001 |
| Property Taxes: | $10,297 |
| Days On Market: | 1542 |
| Lot Size: | 0,21 |
Description
MULTIPLE OFFER SITUATION-SUBMIT HIGHEST AND BEST BY 12 PM ON MONDAY NOVEMBER 8 2021***SENSATIONAL & STUNNING MODERN DESIGN! This is the home you've been dreaming about! Dark hardwood floors & clean lined wainscoting flow throughout the open floorplan first level where each light fixture is a masterpiece. Gorgeous eat-in kitchen with all new stainless-steel appliances (2021) & pantry closet, gather around the quartz topped center island with waterfall edge and pendant lighting. From the kitchen, you'll enjoy views of the family room's showstopping black porcelain surround with linear electric fireplace. Sliding glass doors from the kitchen allow the party to flow outdoors to the brick paver patio & pergola. Convenient first floor office with built-in shelving is your ideal work from home space. Spacious dining room with picture frame molding awaits holiday dinners. Wrought iron stair rail leads upstairs to the huge primary bedroom with enormous dual closets (8x5) and coffered ceiling. Unwind at the end of the day in the primary bath with pocket door entrance, luxurious soaking tub & separate shower. Three more generous bedrooms share the hall bath boasting marble surround shower & dual sinks. The basement recreation room shines with sleek fireplace, epoxy flooring, wet bar with beverage fridge and microwave and full bath. All new Pella windows (2021), New siding & gutters (2021) and dual water heaters (2019 & 2021) make this home even more irresistible. Close to Wheaton Academy, short drive to I-355, shopping & dining. Or hike nearby Timber Ridge Forest Preserve. If this home were a car, she'd be a Ferrari, so don't wait to see it, or she'll be gone.
Property Specifics
| Single Family | |
| — | |
| — | |
| 2001 | |
| Full | |
| — | |
| No | |
| 0.21 |
| Du Page | |
| Prairie Meadows | |
| 100 / Annual | |
| Insurance | |
| Public | |
| Public Sewer | |
| 11264461 | |
| 0134204018 |
Property History
| DATE: | EVENT: | PRICE: | SOURCE: |
|---|---|---|---|
| 13 Dec, 2021 | Sold | $515,000 | MRED MLS |
| 12 Nov, 2021 | Under contract | $399,691 | MRED MLS |
| 5 Nov, 2021 | Listed for sale | $399,691 | MRED MLS |
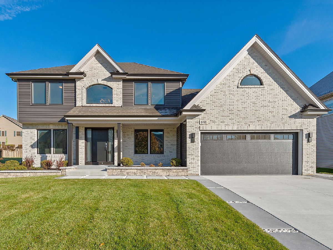
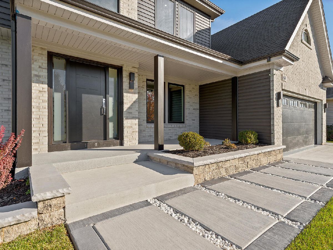
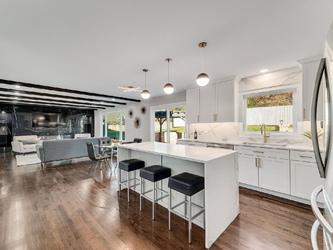
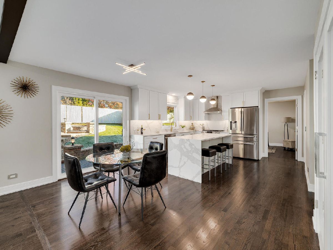
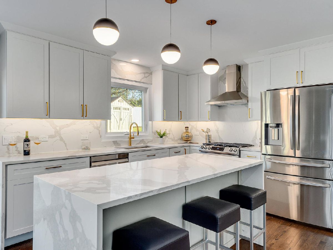
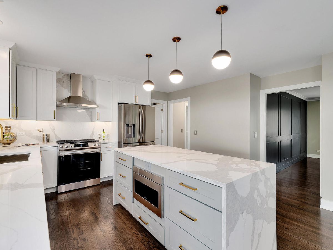
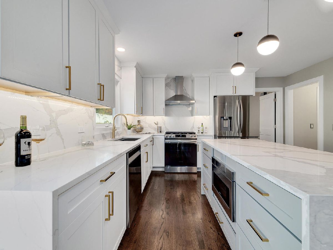
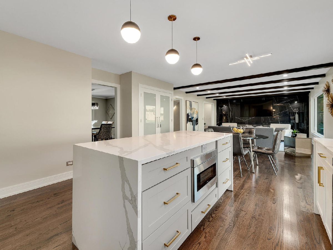
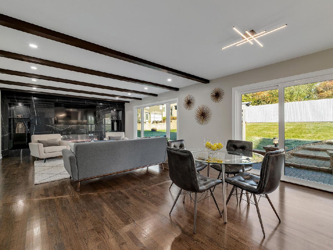
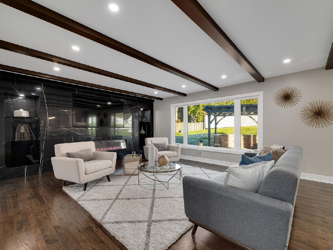
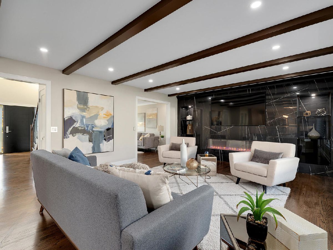
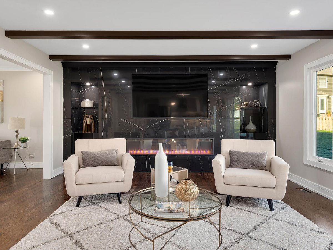
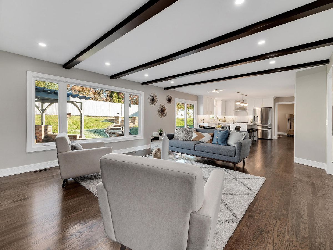
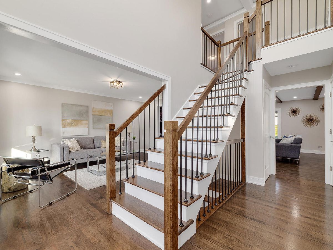
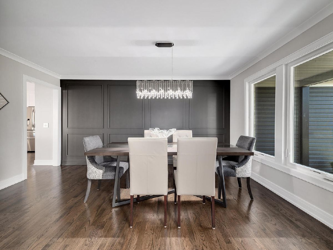
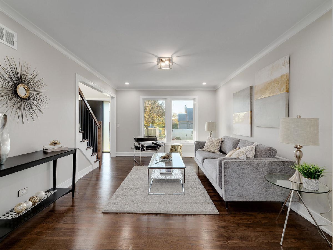
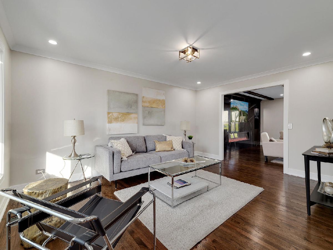
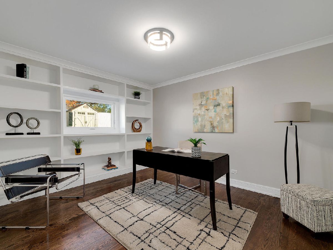
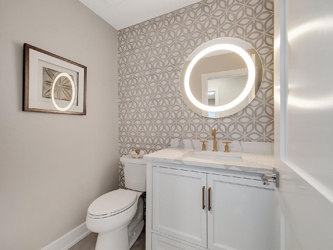
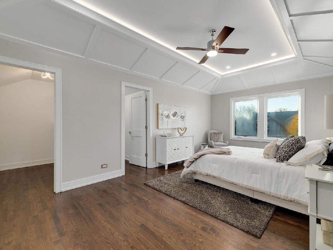
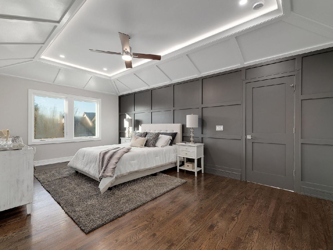
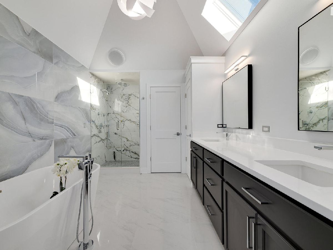
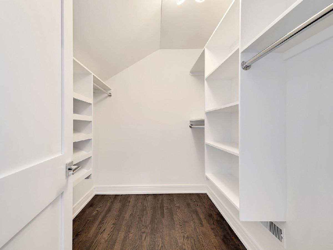
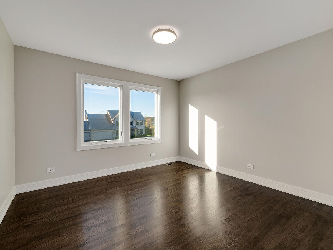
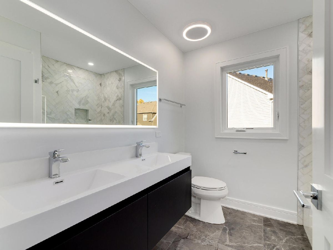
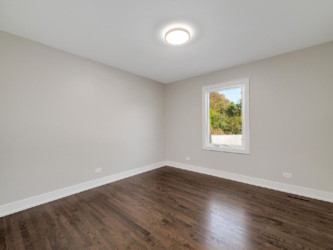
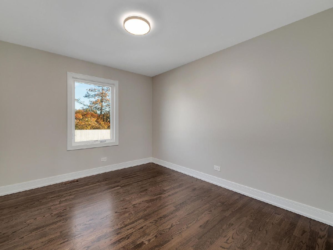
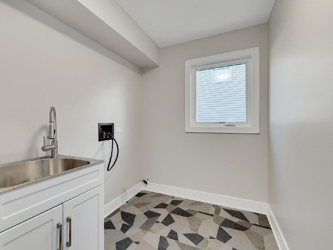
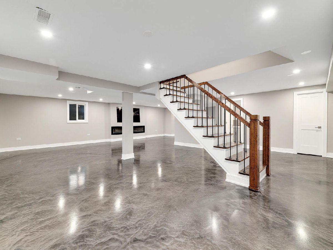
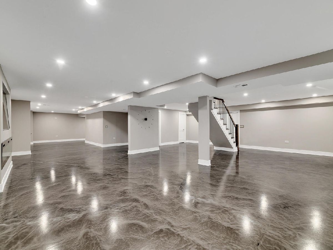
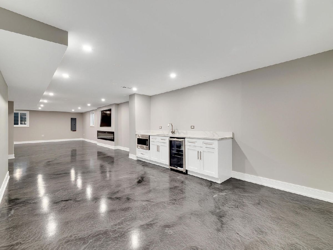
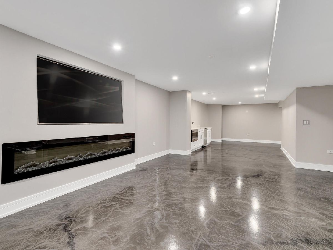
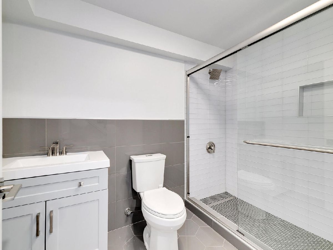
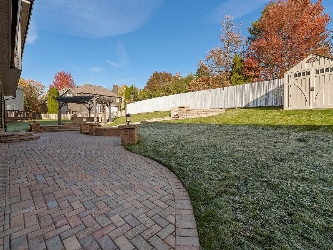
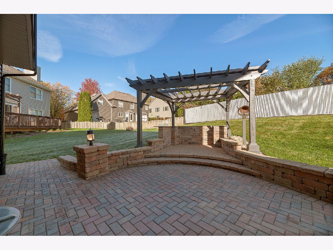
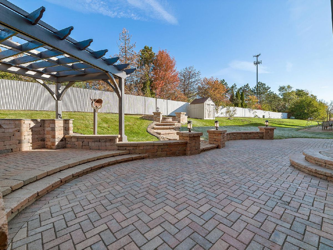
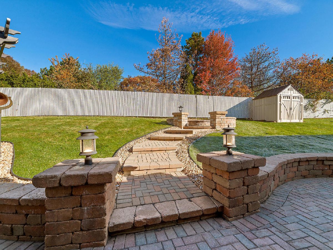
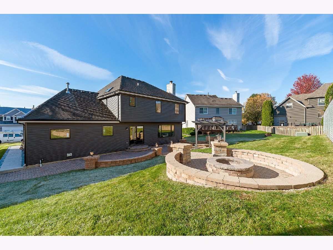
Room Specifics
Total Bedrooms: 4
Bedrooms Above Ground: 4
Bedrooms Below Ground: 0
Dimensions: —
Floor Type: Hardwood
Dimensions: —
Floor Type: Hardwood
Dimensions: —
Floor Type: Hardwood
Full Bathrooms: 3
Bathroom Amenities: Double Sink,Soaking Tub
Bathroom in Basement: 1
Rooms: Den,Recreation Room
Basement Description: Finished
Other Specifics
| 2 | |
| Concrete Perimeter | |
| Concrete | |
| Porch, Brick Paver Patio | |
| Landscaped | |
| 65X117X78X120 | |
| — | |
| Full | |
| Bar-Wet, Hardwood Floors, First Floor Laundry, Walk-In Closet(s), Bookcases, Coffered Ceiling(s), Open Floorplan, Special Millwork | |
| Range, Microwave, Dishwasher, Refrigerator, Bar Fridge, Disposal, Stainless Steel Appliance(s), Range Hood | |
| Not in DB | |
| Curbs, Sidewalks, Street Lights, Street Paved | |
| — | |
| — | |
| — |
Tax History
| Year | Property Taxes |
|---|---|
| 2021 | $10,297 |
Contact Agent
Nearby Similar Homes
Nearby Sold Comparables
Contact Agent
Listing Provided By
RE/MAX Suburban


