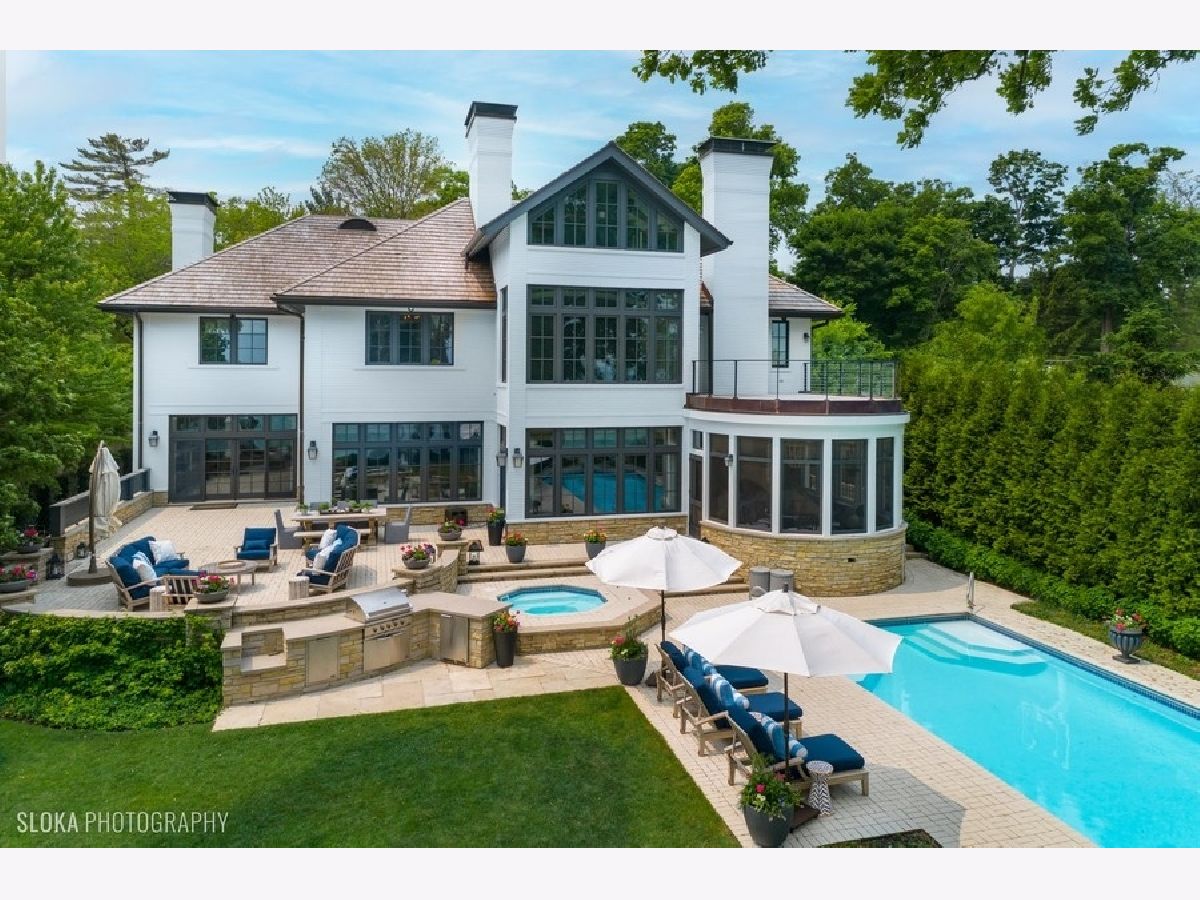691 Sheridan Road, Winnetka, Illinois 60093
$12,500,000
|
Sold
|
|
| Status: | Closed |
| Sqft: | 12,500 |
| Cost/Sqft: | $1,028 |
| Beds: | 5 |
| Baths: | 8 |
| Year Built: | 2005 |
| Property Taxes: | $131,493 |
| Days On Market: | 950 |
| Lot Size: | 0,80 |
Description
Step into this breathtaking, understated beach house beauty nestled off Sheridan Road to experience the finest in lakefront living. A major year-long renovation turned this home from "rocky mountain high" to exquisite "beach chic." Unprecedented collaboration by Scott Javore Architecture & Ash Street Interiors transformed this solidly built custom home by re-creating a fresh & transitional look of the entire home with going to a painted white brick with black inlay windows, new roof all accented with new beautiful landscape, hardscape w/new paved driveway, & outdoor kitchen by Scott Byron. This was just the beginning...entire interior was painted hues of white layered with Phillip Jeffery linen wallcoverings, AERIN Lauer fixtures, soothing pastel color Ann Sacks tiles, Holly Hunt white drapes w/light blue taping, newly redone white washed FPs with new white millwork, Carrara White Bianco marbles & natural soapstones. Stunning crisp, white Chef's kitchen & great room is the backdrop for the most spectacular lake reveal with panoramic views, pool, hot tub, & entertainment patios, with one right over the water's edge. Soaring ceilings & reception hallways throughout allow the natural light to shine through with lake views from almost every room. Pure tranquility with a soothing primary suite w/private deck that allows the perfect place to start yoga in the AM or unwind with a drink in the PM. The entire 3rd floor was customized to perfection with newly built-out office, full bath & amazing hotel level gym. Lower level reconfigured with separate theater area, rec area, and 2nd mudroom that steps down to sports court-sized underground heated drive garage with parking up to 6 cars w/ even room for a batting cage & all new mechanicals. Best yet, viewing patios & a well-engineered staircase is only a 1 min to a newly enhanced 94 ft. wide sandy beach. Every day is a vacation day at 691...get ready to experience the ultimate North Shore lakefront oasis. This is the finest turn-key house to be offered on the lake in years.. and it's privately set back with only the sounds of the waves.
Property Specifics
| Single Family | |
| — | |
| — | |
| 2005 | |
| — | |
| — | |
| Yes | |
| 0.8 |
| Cook | |
| — | |
| 0 / Not Applicable | |
| — | |
| — | |
| — | |
| 11805197 | |
| 05161060440000 |
Nearby Schools
| NAME: | DISTRICT: | DISTANCE: | |
|---|---|---|---|
|
Grade School
Greeley Elementary School |
36 | — | |
|
Middle School
Carleton W Washburne School |
36 | Not in DB | |
|
High School
New Trier Twp H.s. Northfield/wi |
203 | Not in DB | |
Property History
| DATE: | EVENT: | PRICE: | SOURCE: |
|---|---|---|---|
| 16 Dec, 2016 | Sold | $5,350,000 | MRED MLS |
| 26 Oct, 2016 | Under contract | $6,150,000 | MRED MLS |
| — | Last price change | $6,450,000 | MRED MLS |
| 8 Feb, 2016 | Listed for sale | $6,790,000 | MRED MLS |
| 28 Jul, 2023 | Sold | $12,500,000 | MRED MLS |
| 26 Jun, 2023 | Under contract | $12,850,000 | MRED MLS |
| 12 Jun, 2023 | Listed for sale | $12,850,000 | MRED MLS |

Room Specifics
Total Bedrooms: 5
Bedrooms Above Ground: 5
Bedrooms Below Ground: 0
Dimensions: —
Floor Type: —
Dimensions: —
Floor Type: —
Dimensions: —
Floor Type: —
Dimensions: —
Floor Type: —
Full Bathrooms: 8
Bathroom Amenities: Separate Shower,Double Sink,Full Body Spray Shower,Soaking Tub
Bathroom in Basement: 1
Rooms: —
Basement Description: Finished
Other Specifics
| 5 | |
| — | |
| Brick,Circular,Heated | |
| — | |
| — | |
| 305.8X97X305X113.5 | |
| Finished | |
| — | |
| — | |
| — | |
| Not in DB | |
| — | |
| — | |
| — | |
| — |
Tax History
| Year | Property Taxes |
|---|---|
| 2016 | $111,055 |
| 2023 | $131,493 |
Contact Agent
Nearby Similar Homes
Nearby Sold Comparables
Contact Agent
Listing Provided By
@properties Christie's International Real Estate



