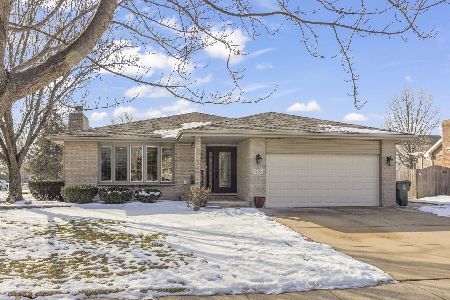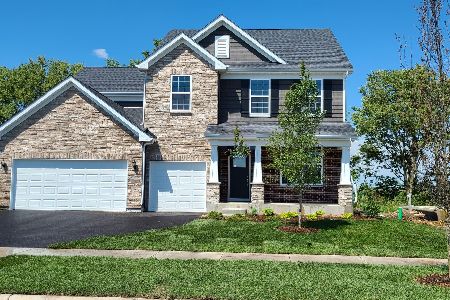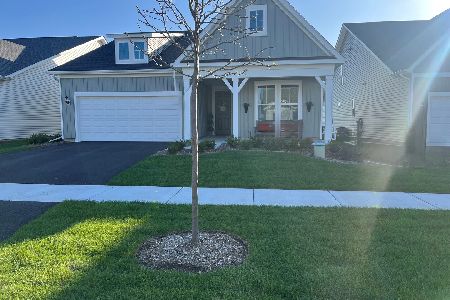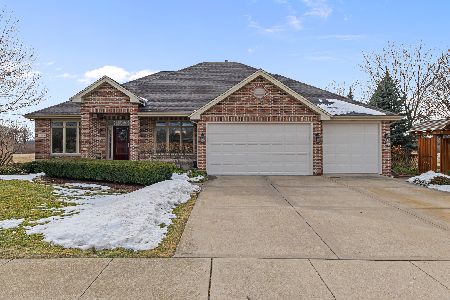691 Wellington Parkway, New Lenox, Illinois 60451
$435,000
|
Sold
|
|
| Status: | Closed |
| Sqft: | 3,226 |
| Cost/Sqft: | $138 |
| Beds: | 4 |
| Baths: | 4 |
| Year Built: | 1996 |
| Property Taxes: | $10,626 |
| Days On Market: | 1590 |
| Lot Size: | 0,31 |
Description
This extensively and tastefully updated home is ready for you to make it your own! A grand, two-story foyer welcomes you to over 3200 square feet and three levels of living space with brand new AC (2021) & Furnace (2021). Beautiful new luxury vinyl flooring (2021) on main level and fresh paint (2020,2021) create a clean and bright ambiance throughout. You'll have the choice of gathering in your formal dining room or casually grabbing a bite in your eat-in, renovated kitchen complete with updated appliances and quartz countertops (2020). You'll want to cozy up in your two story family room adorned with a unique, reclaimed wood accent wall & custom fireplace with quartz hearth & surround (2021). Updated powder room (2021) on the main level is conveniently located between the laundry room and entry to the attached 2.5 car garage. A spacious 2nd level boasts 4 bedrooms, each with their own large, walk-in closet. Your generously sized primary bedroom boasts dual walk-in closets as well as a newly renovated ensuite with double vanity and custom glass shower (2020). A fully finished basement provides even more comfortable living space equipped with brand new carpet (2021) and a full bath. New roof in 2016. Close proximity to restaurants and shopping of New Lenox and downtown Frankfort. Walking distance to several walking trails, parks, and Lincoln Way Central HS.
Property Specifics
| Single Family | |
| — | |
| — | |
| 1996 | |
| Full | |
| — | |
| No | |
| 0.31 |
| Will | |
| — | |
| 70 / Annual | |
| Other | |
| Public | |
| Public Sewer | |
| 11251059 | |
| 1508241010010000 |
Property History
| DATE: | EVENT: | PRICE: | SOURCE: |
|---|---|---|---|
| 19 Aug, 2020 | Sold | $359,900 | MRED MLS |
| 10 Jun, 2020 | Under contract | $359,900 | MRED MLS |
| 29 Apr, 2020 | Listed for sale | $359,900 | MRED MLS |
| 1 Dec, 2021 | Sold | $435,000 | MRED MLS |
| 27 Oct, 2021 | Under contract | $445,000 | MRED MLS |
| — | Last price change | $455,000 | MRED MLS |
| 20 Oct, 2021 | Listed for sale | $455,000 | MRED MLS |
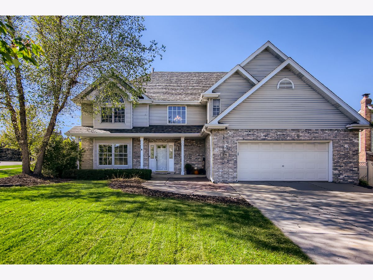
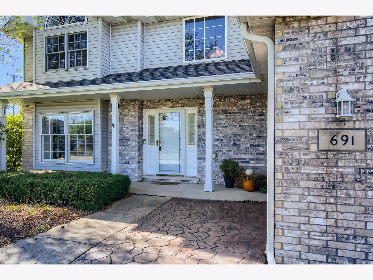
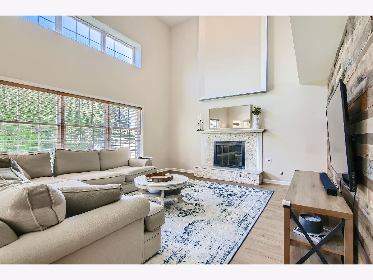
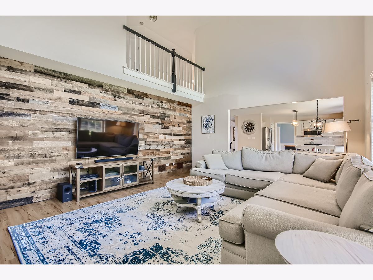
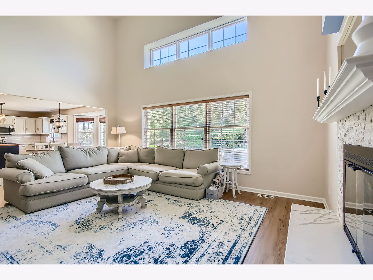
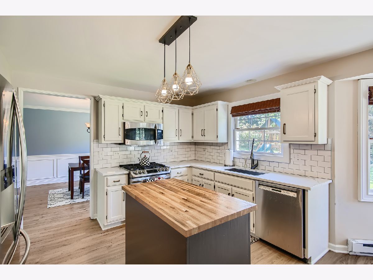
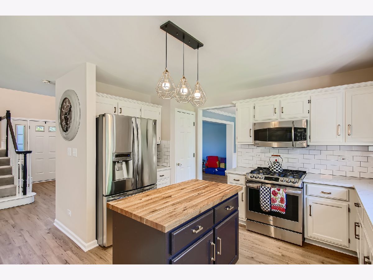
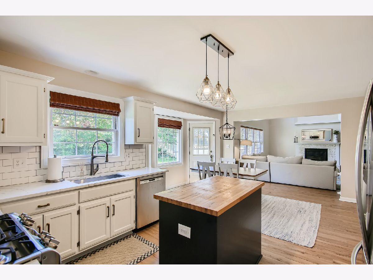
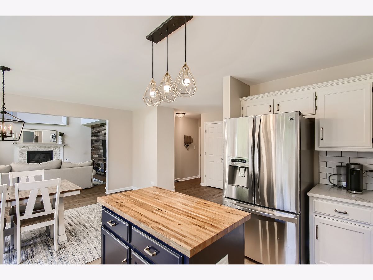
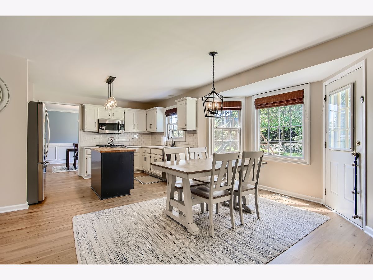
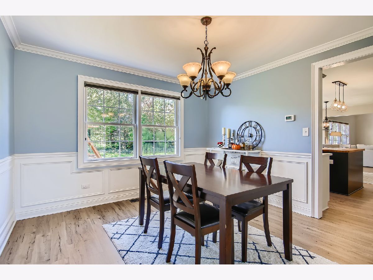
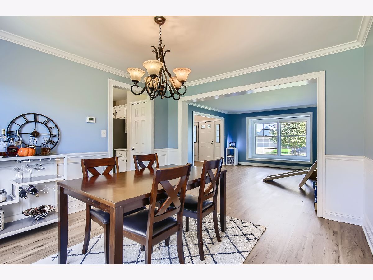
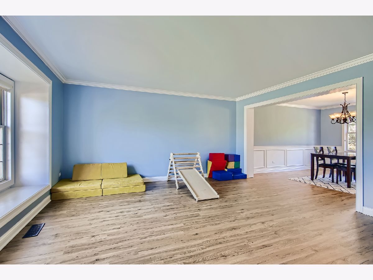
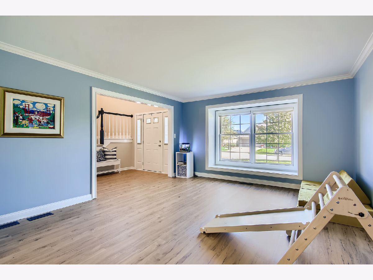
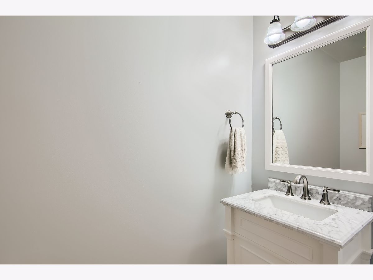
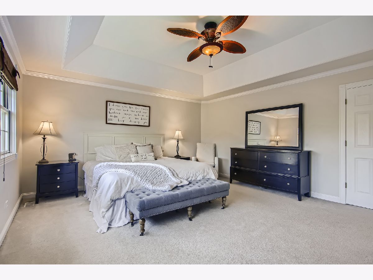
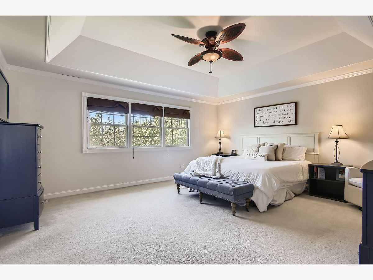
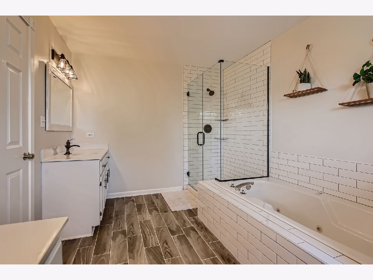
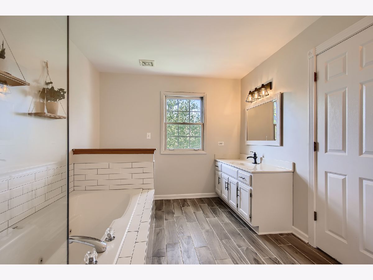
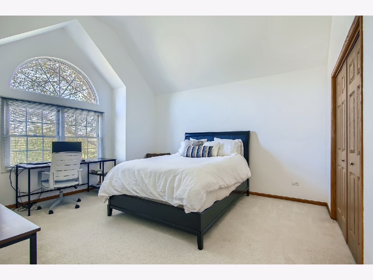
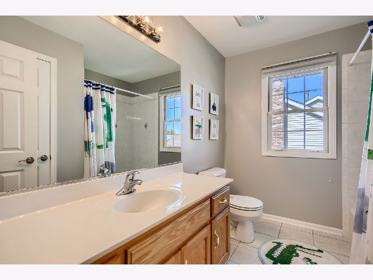
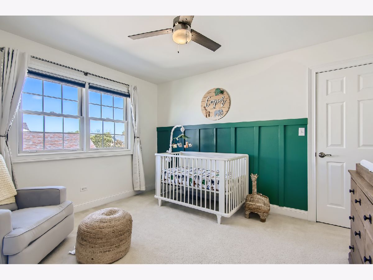
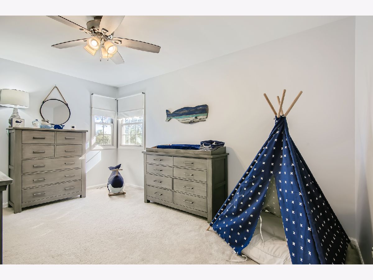
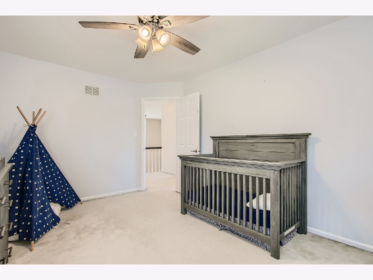
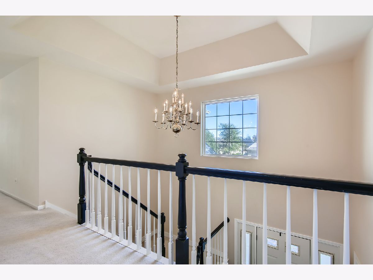
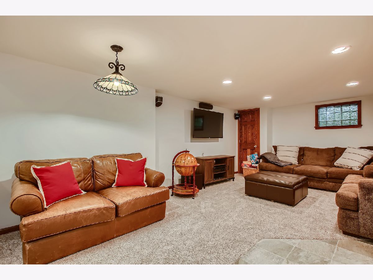
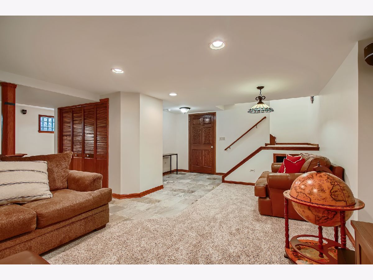
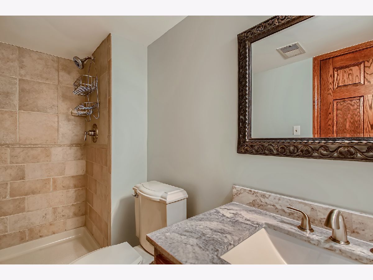
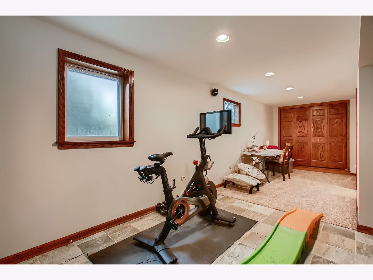
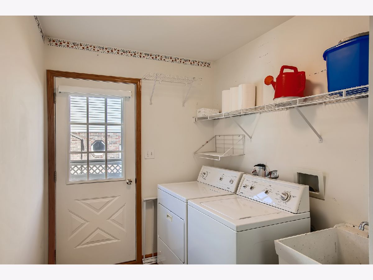
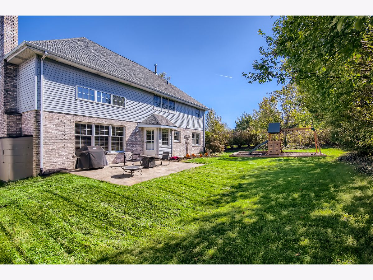
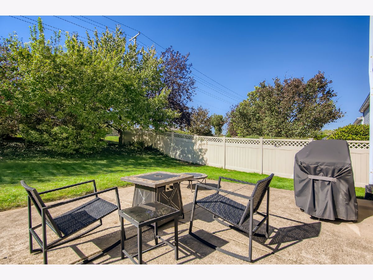
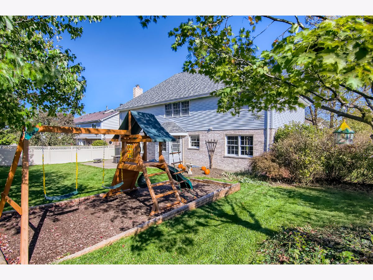
Room Specifics
Total Bedrooms: 4
Bedrooms Above Ground: 4
Bedrooms Below Ground: 0
Dimensions: —
Floor Type: Carpet
Dimensions: —
Floor Type: Carpet
Dimensions: —
Floor Type: Carpet
Full Bathrooms: 4
Bathroom Amenities: Whirlpool,Separate Shower,Double Sink
Bathroom in Basement: 1
Rooms: Family Room
Basement Description: Finished,Crawl
Other Specifics
| 2.5 | |
| Concrete Perimeter | |
| Concrete | |
| Patio, Porch, Invisible Fence | |
| Corner Lot,Landscaped,Sidewalks | |
| 90X128 | |
| — | |
| Full | |
| Vaulted/Cathedral Ceilings, Hardwood Floors, First Floor Laundry, Walk-In Closet(s), Separate Dining Room | |
| Range, Microwave, Dishwasher, Refrigerator, Washer, Dryer, Disposal | |
| Not in DB | |
| Park, Curbs, Sidewalks, Street Lights, Street Paved | |
| — | |
| — | |
| Wood Burning, Gas Starter |
Tax History
| Year | Property Taxes |
|---|---|
| 2020 | $9,942 |
| 2021 | $10,626 |
Contact Agent
Nearby Similar Homes
Nearby Sold Comparables
Contact Agent
Listing Provided By
Keller Williams ONEChicago

