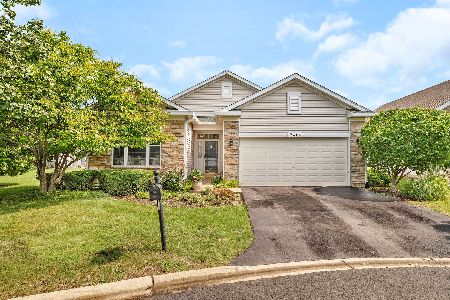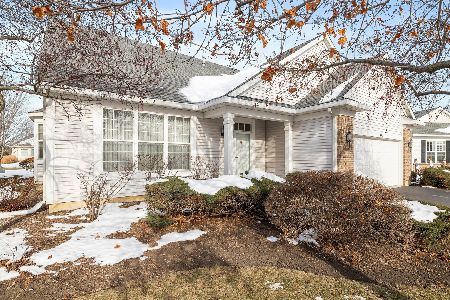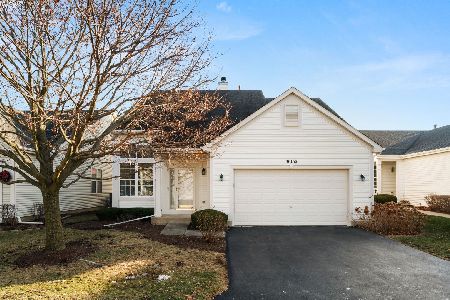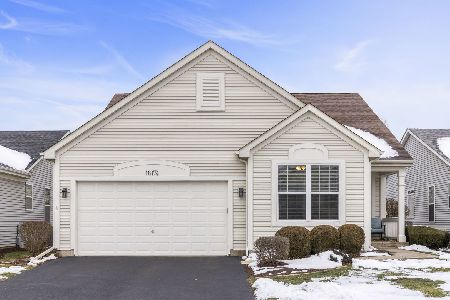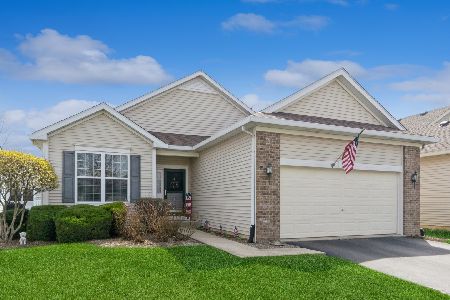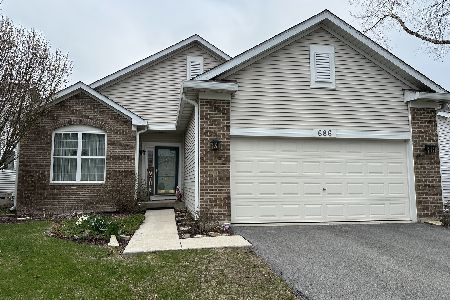691 Wellston Lane, Romeoville, Illinois 60446
$269,900
|
Sold
|
|
| Status: | Closed |
| Sqft: | 1,463 |
| Cost/Sqft: | $184 |
| Beds: | 2 |
| Baths: | 3 |
| Year Built: | 2002 |
| Property Taxes: | $6,664 |
| Days On Market: | 1626 |
| Lot Size: | 0,00 |
Description
Enjoy this well maintained 2 bedroom plus 2-1/2 bath home. Living room/dining room with vaulted ceilings & manifactured hardwood floors, carpeted den, kitchen with access to patio with covered pergola (pergola as is) plus natural gas grill & extended paver patio. 1st level laundry room with upgraded washer & dryer. Closets with organizers. Finished basement with bar, refrigerator and family/rec room, 1/2 bath, crawl space for storage, furnace with humidifier, central air. sump pump with battery backup. Hot water tank (2007). Kitchen refrigerator, Microwave, washer & dryers - 7 years old. Master Bedroom with master bath, walk in closet organizer. Roof - 2017. Award winning over 55 community with plenty of activities, clubhouse with exercise room, indoor and outdoor heated pools, billiard room, library, ponds, tennis court. Gated entry.
Property Specifics
| Single Family | |
| — | |
| Ranch | |
| 2002 | |
| Partial | |
| LAKE SHORE | |
| No | |
| — |
| Will | |
| Grand Haven | |
| 246 / Monthly | |
| Insurance,Security,Clubhouse,Exercise Facilities,Pool,Lawn Care,Snow Removal | |
| Public | |
| Public Sewer | |
| 11179892 | |
| 1104184050070000 |
Nearby Schools
| NAME: | DISTRICT: | DISTANCE: | |
|---|---|---|---|
|
High School
Lockport Township High School |
205 | Not in DB | |
Property History
| DATE: | EVENT: | PRICE: | SOURCE: |
|---|---|---|---|
| 25 Sep, 2015 | Sold | $231,900 | MRED MLS |
| 8 Aug, 2015 | Under contract | $231,900 | MRED MLS |
| — | Last price change | $238,000 | MRED MLS |
| 2 Apr, 2015 | Listed for sale | $238,000 | MRED MLS |
| 30 Sep, 2021 | Sold | $269,900 | MRED MLS |
| 23 Aug, 2021 | Under contract | $269,900 | MRED MLS |
| 5 Aug, 2021 | Listed for sale | $269,900 | MRED MLS |
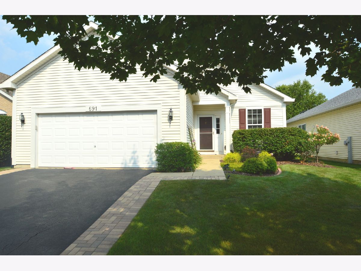
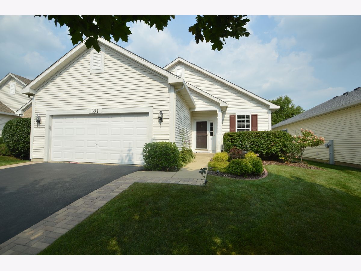
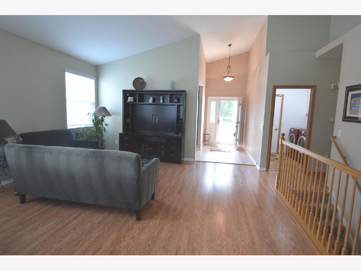
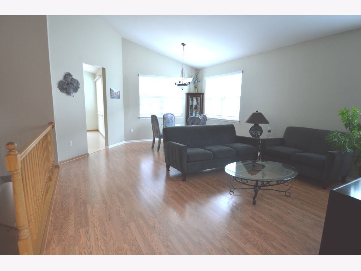
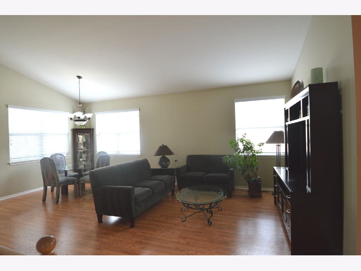
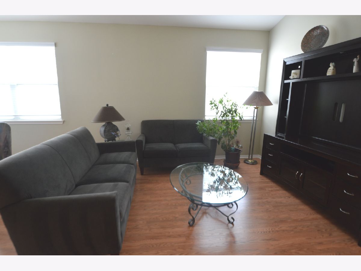
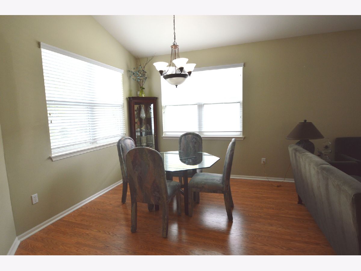
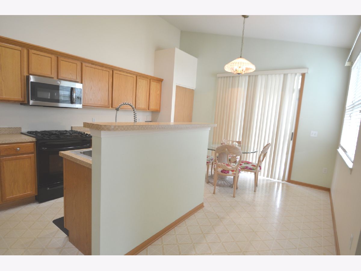
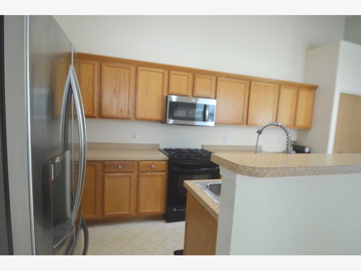
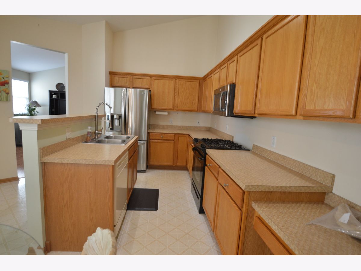
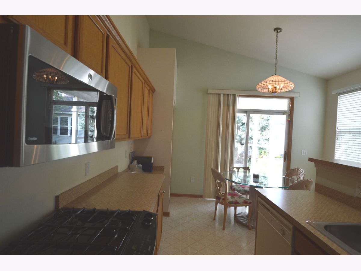
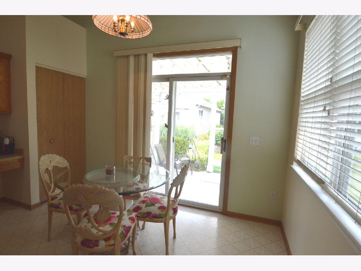
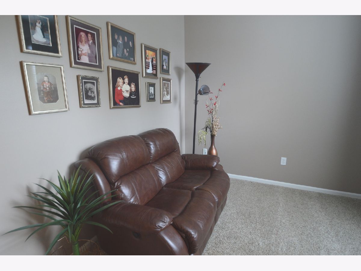
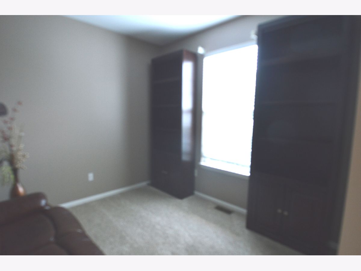
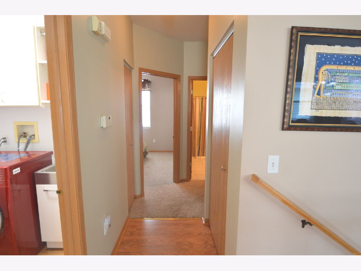
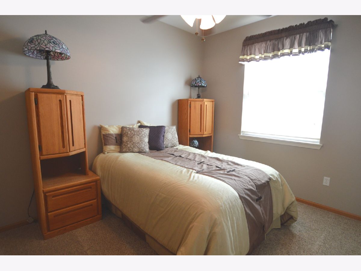
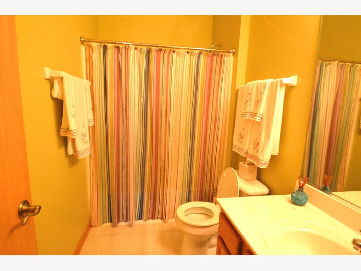
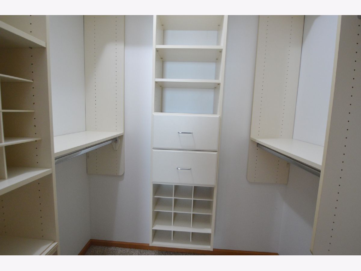
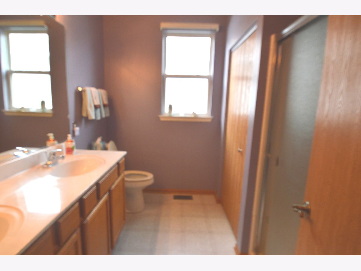
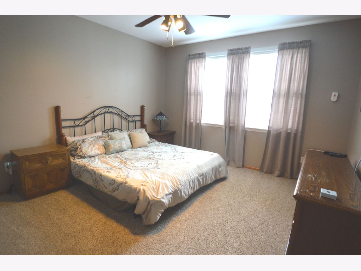
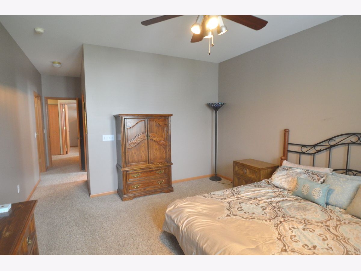
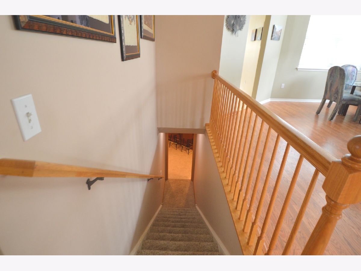
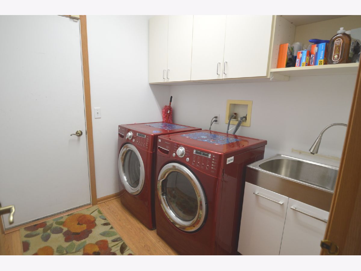
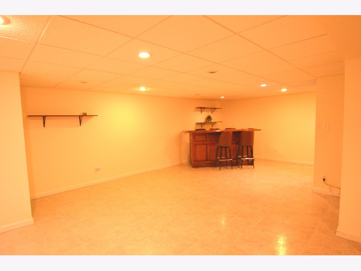
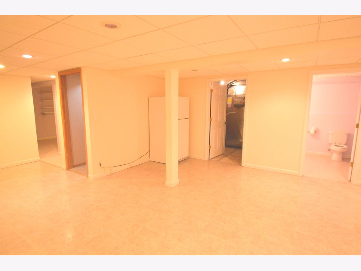
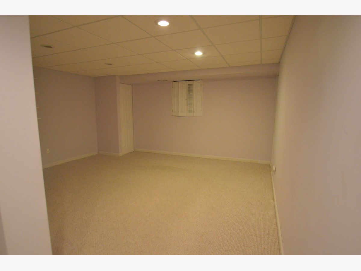
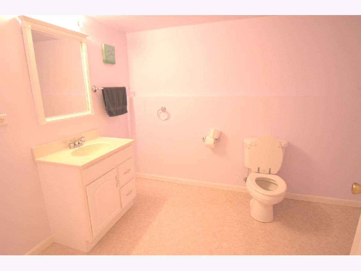
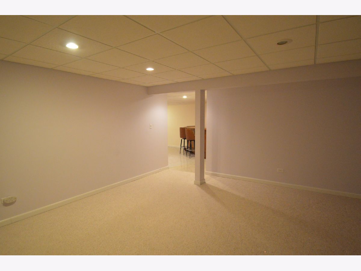
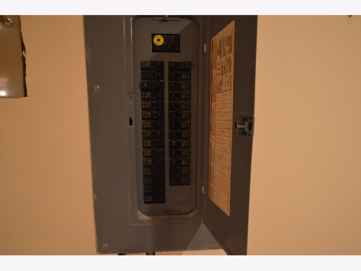
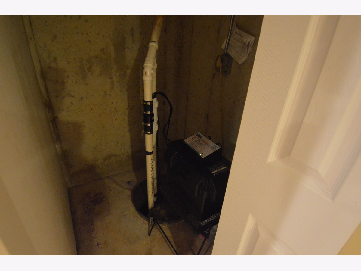
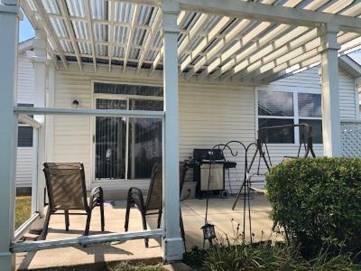
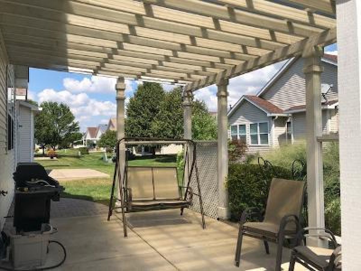
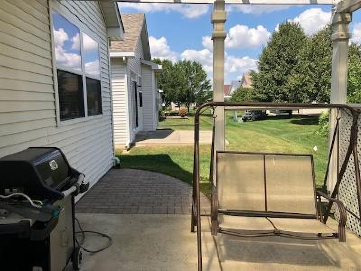
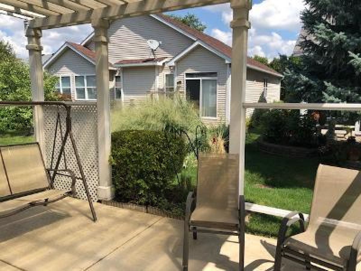
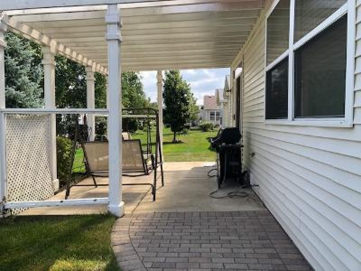
Room Specifics
Total Bedrooms: 2
Bedrooms Above Ground: 2
Bedrooms Below Ground: 0
Dimensions: —
Floor Type: Carpet
Full Bathrooms: 3
Bathroom Amenities: Separate Shower,Handicap Shower,Double Sink
Bathroom in Basement: 1
Rooms: Den,Recreation Room
Basement Description: Partially Finished
Other Specifics
| 2 | |
| Concrete Perimeter | |
| Asphalt | |
| Patio, Outdoor Grill | |
| — | |
| 50 X 109 | |
| Full,Unfinished | |
| Full | |
| Vaulted/Cathedral Ceilings, Hardwood Floors, First Floor Bedroom, First Floor Laundry, First Floor Full Bath, Walk-In Closet(s), Some Carpeting, Some Wood Floors, Drapes/Blinds | |
| Range, Microwave, Dishwasher, Refrigerator, Washer, Dryer, Water Softener, Water Softener Owned, Other | |
| Not in DB | |
| Clubhouse, Pool, Tennis Court(s), Lake, Gated | |
| — | |
| — | |
| — |
Tax History
| Year | Property Taxes |
|---|---|
| 2015 | $5,404 |
| 2021 | $6,664 |
Contact Agent
Nearby Similar Homes
Nearby Sold Comparables
Contact Agent
Listing Provided By
Century 21 Affiliated

