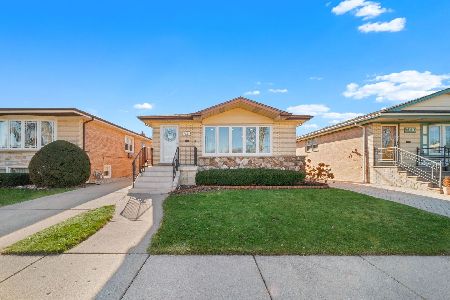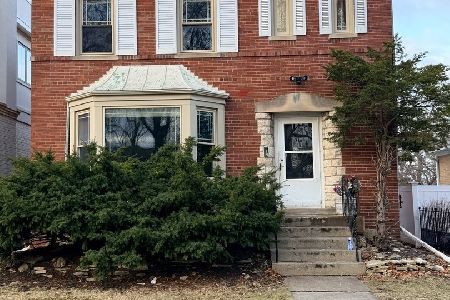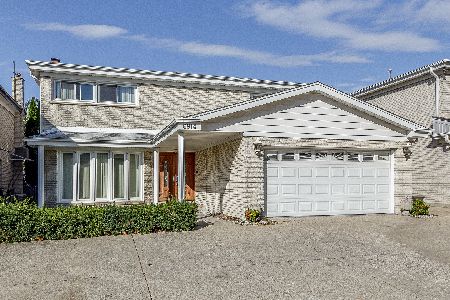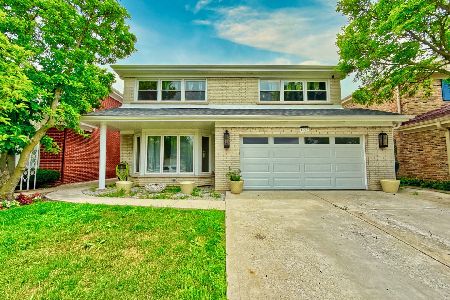6910 Lockwood Avenue, Skokie, Illinois 60077
$540,000
|
Sold
|
|
| Status: | Closed |
| Sqft: | 3,431 |
| Cost/Sqft: | $166 |
| Beds: | 4 |
| Baths: | 4 |
| Year Built: | 1968 |
| Property Taxes: | $12,534 |
| Days On Market: | 2452 |
| Lot Size: | 0,11 |
Description
Extremely clean and well maintained custom built on desirable Skokie Towers location! Inviting foyer with double door closet takes you to a spacious family room with birch hardwood flooring. Formal dining room with direct access to a custom built kitchen featuring white cabinetry&eat-in-area. Quality marble flooring. Light filled living room w/gas fire place. Large size bedrooms all on the second floor w/neutral carpeting throughout(red oak hardwood floors underneath). Master suite w/whirlpool tub and separate shower. Full finished basement with wet bar, 2nd kitchen, full bath, laundry and storage space galore. Lots of extras including underground sprinkler system, dual zone heating & A/C and sump pump with battery back up.Private patio. Walking distance to park and Fairview School. Minutes away from shopping mall and expressway. Unlimited potential! Make it your home today!
Property Specifics
| Single Family | |
| — | |
| Colonial | |
| 1968 | |
| Full | |
| — | |
| No | |
| 0.11 |
| Cook | |
| Skokie Towers | |
| 0 / Not Applicable | |
| None | |
| Public | |
| Public Sewer | |
| 10383779 | |
| 10331090290000 |
Nearby Schools
| NAME: | DISTRICT: | DISTANCE: | |
|---|---|---|---|
|
Grade School
Fairview South Elementary School |
72 | — | |
|
Middle School
Fairview South Elementary School |
72 | Not in DB | |
|
High School
Niles West High School |
219 | Not in DB | |
Property History
| DATE: | EVENT: | PRICE: | SOURCE: |
|---|---|---|---|
| 6 Aug, 2019 | Sold | $540,000 | MRED MLS |
| 8 Jun, 2019 | Under contract | $569,900 | MRED MLS |
| 17 May, 2019 | Listed for sale | $569,900 | MRED MLS |
Room Specifics
Total Bedrooms: 4
Bedrooms Above Ground: 4
Bedrooms Below Ground: 0
Dimensions: —
Floor Type: Carpet
Dimensions: —
Floor Type: Carpet
Dimensions: —
Floor Type: Carpet
Full Bathrooms: 4
Bathroom Amenities: Whirlpool,Separate Shower,Steam Shower,Double Sink
Bathroom in Basement: 1
Rooms: Kitchen,Recreation Room
Basement Description: Finished
Other Specifics
| 2.1 | |
| — | |
| Concrete | |
| Patio | |
| — | |
| 42X114 | |
| — | |
| Full | |
| Bar-Wet, Hardwood Floors | |
| Range, Microwave, Dishwasher, Refrigerator | |
| Not in DB | |
| Sidewalks, Street Lights | |
| — | |
| — | |
| Gas Log |
Tax History
| Year | Property Taxes |
|---|---|
| 2019 | $12,534 |
Contact Agent
Nearby Similar Homes
Nearby Sold Comparables
Contact Agent
Listing Provided By
Berkshire Hathaway HomeServices KoenigRubloff












