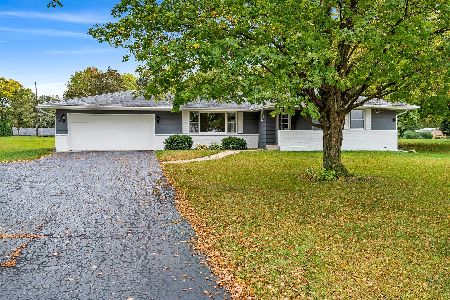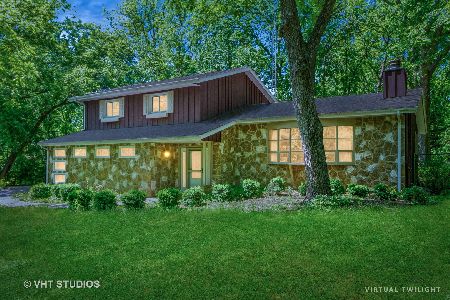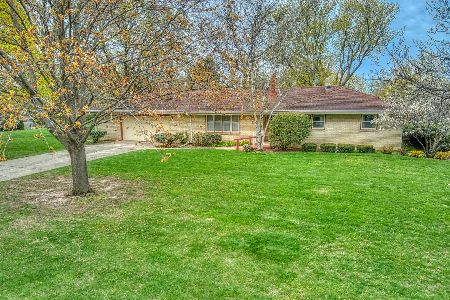6911 Mccurry Road, Roscoe, Illinois 61073
$164,900
|
Sold
|
|
| Status: | Closed |
| Sqft: | 1,950 |
| Cost/Sqft: | $87 |
| Beds: | 3 |
| Baths: | 2 |
| Year Built: | 1969 |
| Property Taxes: | $3,494 |
| Days On Market: | 3508 |
| Lot Size: | 0,88 |
Description
Mature Towering Trees Canopy a Smooth Lawn in this Park-like Setting! Well Maintained with Great Updates!. Eye-Popping Granite Kitchen with Unique Corner Pass-thru to Sprawling Living Spaces. Oak Cabinets, Dual Pantry Cabinets, Stainless Steel Appliance Package. Living Room with Panoramic View to Country Setting. Brick Fireplace Creates Cozy Ambience for Any Entertainment Event. Open to the Formal Dining with Sliding Door to 3-Season Sun Room offering Endless Evening Warm Summer Breezes. Totally Updated Granite Bathrooms. NEW Furnace: 10/2015. New Water Heater: 2/2016. Oil Rubbed Bronze Fixtures. Garden Shed with Concrete Floor. Iron Filter. Lighted Closets. Finished Rec Room in Lower Level with Newer Carpet & Plentiful Storage. Workshop.
Property Specifics
| Single Family | |
| — | |
| Ranch | |
| 1969 | |
| Full | |
| — | |
| No | |
| 0.88 |
| Winnebago | |
| — | |
| 0 / Not Applicable | |
| None | |
| Private Well | |
| Septic-Private | |
| 09257159 | |
| 0422477002 |
Nearby Schools
| NAME: | DISTRICT: | DISTANCE: | |
|---|---|---|---|
|
Grade School
Ledgewood Elementary School |
131 | — | |
|
Middle School
Roscoe Middle School |
131 | Not in DB | |
|
High School
Hononegah High School |
207 | Not in DB | |
|
Alternate Elementary School
Stone Creek School |
— | Not in DB | |
Property History
| DATE: | EVENT: | PRICE: | SOURCE: |
|---|---|---|---|
| 8 Aug, 2016 | Sold | $164,900 | MRED MLS |
| 7 Jul, 2016 | Under contract | $168,900 | MRED MLS |
| — | Last price change | $164,900 | MRED MLS |
| 14 Jun, 2016 | Listed for sale | $164,900 | MRED MLS |
Room Specifics
Total Bedrooms: 3
Bedrooms Above Ground: 3
Bedrooms Below Ground: 0
Dimensions: —
Floor Type: Carpet
Dimensions: —
Floor Type: Carpet
Full Bathrooms: 2
Bathroom Amenities: —
Bathroom in Basement: 0
Rooms: Sun Room,Recreation Room
Basement Description: Partially Finished
Other Specifics
| 2 | |
| Concrete Perimeter | |
| Asphalt | |
| Deck, Patio, Porch | |
| — | |
| 150X254.35X150X254.35 | |
| — | |
| Full | |
| First Floor Bedroom, First Floor Full Bath | |
| Range, Dishwasher, Refrigerator, Washer, Dryer, Disposal, Stainless Steel Appliance(s) | |
| Not in DB | |
| Pool, Street Paved | |
| — | |
| — | |
| Wood Burning |
Tax History
| Year | Property Taxes |
|---|---|
| 2016 | $3,494 |
Contact Agent
Nearby Similar Homes
Nearby Sold Comparables
Contact Agent
Listing Provided By
Century 21 Affiliated






