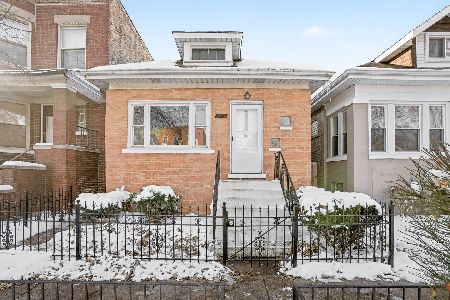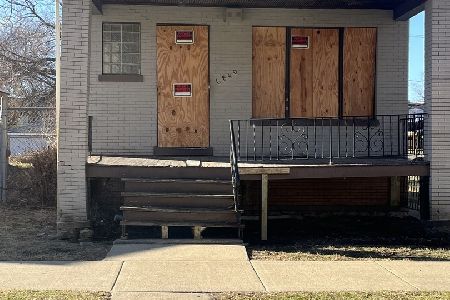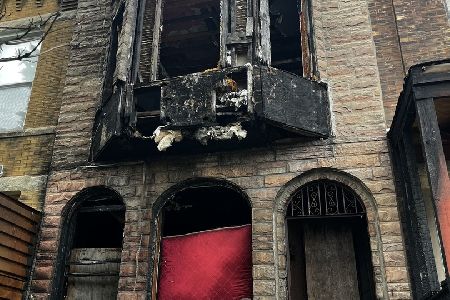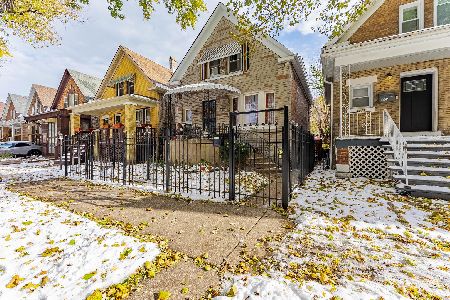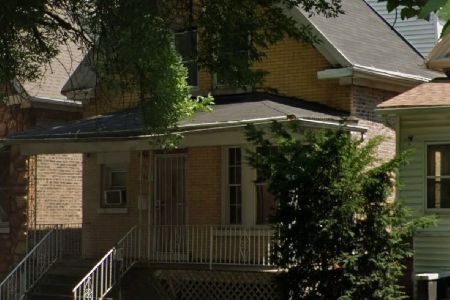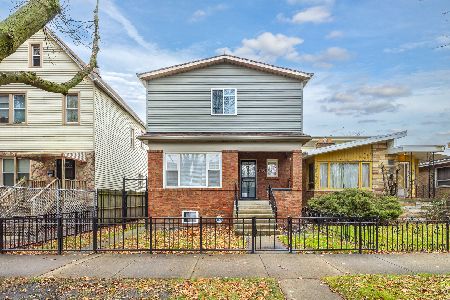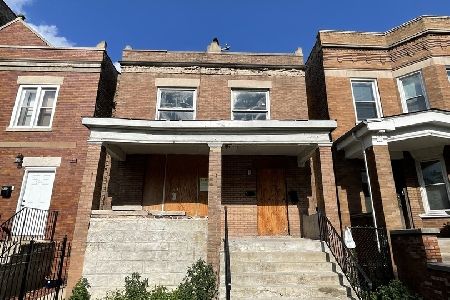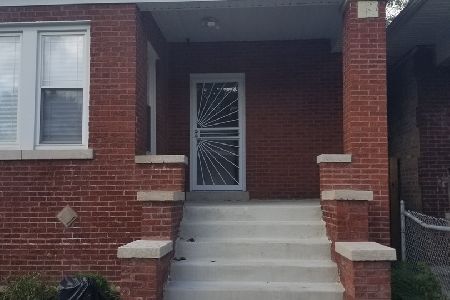6911 Prairie Avenue, Greater Grand Crossing, Chicago, Illinois 60637
$193,000
|
Sold
|
|
| Status: | Closed |
| Sqft: | 2,400 |
| Cost/Sqft: | $80 |
| Beds: | 3 |
| Baths: | 4 |
| Year Built: | 1900 |
| Property Taxes: | $3,220 |
| Days On Market: | 2241 |
| Lot Size: | 0,07 |
Description
Welcome Home! Nothing left to do in this fully rehabbed, 4 bed 3.5 bath move-in ready brick home! Gorgeous hardwood floors throughout. The first floor provides an open floor plan featuring the living room, dining room, and kitchen and is perfect for entertaining. The kitchen has stone countertops with all new SS appliances and soft-close cabinetry. A custom-designed half bath is located on the main level, right off of the living room. Making your way to the second level you will find a master suite with attached bath, 2 additional spacious bedrooms, and a shared bath! The finished basement has an additional bedroom, full bathroom, family room, and laundry room! Custom woodwork throughout, central air, furnace, & hot water heater. Detached garage. Do not let this home sell without you!
Property Specifics
| Single Family | |
| — | |
| — | |
| 1900 | |
| Full | |
| — | |
| No | |
| 0.07 |
| Cook | |
| — | |
| 0 / Not Applicable | |
| None | |
| Public | |
| Public Sewer | |
| 10587064 | |
| 20223160020000 |
Nearby Schools
| NAME: | DISTRICT: | DISTANCE: | |
|---|---|---|---|
|
Grade School
Park Manor Elementary School |
299 | — | |
|
High School
Chicago Vocational Achievement A |
299 | Not in DB | |
Property History
| DATE: | EVENT: | PRICE: | SOURCE: |
|---|---|---|---|
| 20 Oct, 2018 | Sold | $33,000 | MRED MLS |
| 5 Oct, 2018 | Under contract | $37,000 | MRED MLS |
| 1 Aug, 2018 | Listed for sale | $37,000 | MRED MLS |
| 8 Apr, 2020 | Sold | $193,000 | MRED MLS |
| 17 Feb, 2020 | Under contract | $192,000 | MRED MLS |
| — | Last price change | $199,000 | MRED MLS |
| 12 Dec, 2019 | Listed for sale | $199,000 | MRED MLS |
Room Specifics
Total Bedrooms: 4
Bedrooms Above Ground: 3
Bedrooms Below Ground: 1
Dimensions: —
Floor Type: Hardwood
Dimensions: —
Floor Type: Hardwood
Dimensions: —
Floor Type: Vinyl
Full Bathrooms: 4
Bathroom Amenities: —
Bathroom in Basement: 1
Rooms: Recreation Room
Basement Description: Finished
Other Specifics
| 2 | |
| — | |
| Off Alley | |
| Deck, Storms/Screens | |
| — | |
| 25X125 | |
| — | |
| Full | |
| Hardwood Floors, Built-in Features | |
| Range, Microwave, Dishwasher, Refrigerator, Washer, Dryer | |
| Not in DB | |
| Curbs, Sidewalks, Street Lights, Street Paved | |
| — | |
| — | |
| — |
Tax History
| Year | Property Taxes |
|---|---|
| 2018 | $2,824 |
| 2020 | $3,220 |
Contact Agent
Nearby Similar Homes
Nearby Sold Comparables
Contact Agent
Listing Provided By
Redfin Corporation

