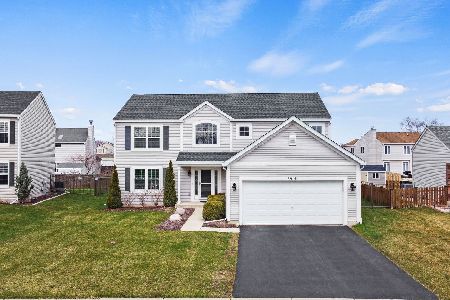6911 Twin Falls Drive, Plainfield, Illinois 60586
$273,000
|
Sold
|
|
| Status: | Closed |
| Sqft: | 2,644 |
| Cost/Sqft: | $101 |
| Beds: | 5 |
| Baths: | 3 |
| Year Built: | 2005 |
| Property Taxes: | $6,458 |
| Days On Market: | 3493 |
| Lot Size: | 0,00 |
Description
Stellar 5 bedroom home with private rear yard featuring a brick paver patio, backs to open space and pond views. Entry into home from front porch is impressive with vaulted ceiling, center chandelier and staircase with landing. 9 foot ceilings on first floor, other features on first floor are, a bedroom/office, luxurious full bath with walk in shower and laundry. Kitchen features 42" custom oak cabinets, center island with cook top, pantry closet and granite counters. Master suite has a double door entry is vaulted with sitting area and bath features skylights, separate shower. This home has many windows with lots of natural light, all with blinds and are double hung for easy cleaning.
Property Specifics
| Single Family | |
| — | |
| Traditional | |
| 2005 | |
| Partial | |
| — | |
| No | |
| — |
| Will | |
| Clearwater Springs | |
| 240 / Annual | |
| None | |
| Public | |
| Public Sewer | |
| 09269283 | |
| 0603301060400000 |
Nearby Schools
| NAME: | DISTRICT: | DISTANCE: | |
|---|---|---|---|
|
High School
Plainfield South High School |
202 | Not in DB | |
Property History
| DATE: | EVENT: | PRICE: | SOURCE: |
|---|---|---|---|
| 21 Mar, 2008 | Sold | $245,000 | MRED MLS |
| 25 Jan, 2008 | Under contract | $249,900 | MRED MLS |
| 20 Dec, 2007 | Listed for sale | $249,900 | MRED MLS |
| 11 Aug, 2014 | Sold | $248,000 | MRED MLS |
| 10 Jul, 2014 | Under contract | $249,900 | MRED MLS |
| 6 Jul, 2014 | Listed for sale | $249,900 | MRED MLS |
| 15 Aug, 2016 | Sold | $273,000 | MRED MLS |
| 27 Jun, 2016 | Under contract | $267,000 | MRED MLS |
| 26 Jun, 2016 | Listed for sale | $267,000 | MRED MLS |
Room Specifics
Total Bedrooms: 5
Bedrooms Above Ground: 5
Bedrooms Below Ground: 0
Dimensions: —
Floor Type: Carpet
Dimensions: —
Floor Type: Carpet
Dimensions: —
Floor Type: Carpet
Dimensions: —
Floor Type: —
Full Bathrooms: 3
Bathroom Amenities: Separate Shower,Double Sink,Soaking Tub
Bathroom in Basement: 0
Rooms: Bedroom 5
Basement Description: Unfinished
Other Specifics
| 2 | |
| Concrete Perimeter | |
| Asphalt | |
| Patio, Porch, Brick Paver Patio | |
| Landscaped,Water View | |
| 63X125X78X122 | |
| — | |
| Full | |
| Vaulted/Cathedral Ceilings, Skylight(s), Hardwood Floors, First Floor Bedroom, First Floor Laundry, First Floor Full Bath | |
| Range, Microwave, Dishwasher, Disposal | |
| Not in DB | |
| Sidewalks, Street Lights, Street Paved | |
| — | |
| — | |
| Gas Log |
Tax History
| Year | Property Taxes |
|---|---|
| 2008 | $6,141 |
| 2014 | $6,157 |
| 2016 | $6,458 |
Contact Agent
Nearby Similar Homes
Nearby Sold Comparables
Contact Agent
Listing Provided By
Coldwell Banker Honig-Bell




