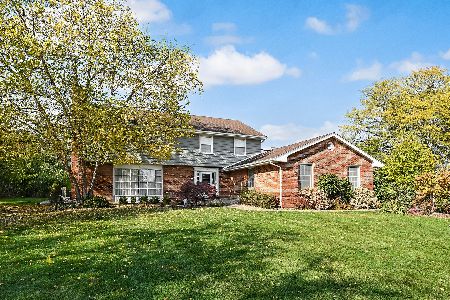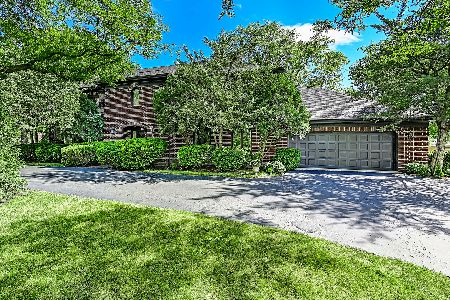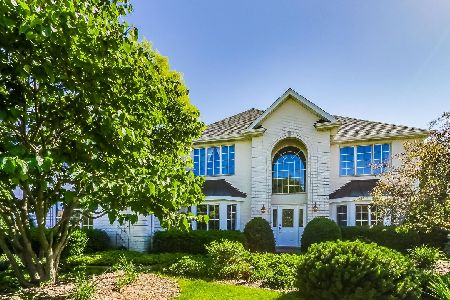6912 Fieldstone Drive, Burr Ridge, Illinois 60527
$688,800
|
Sold
|
|
| Status: | Closed |
| Sqft: | 3,549 |
| Cost/Sqft: | $211 |
| Beds: | 4 |
| Baths: | 5 |
| Year Built: | 1999 |
| Property Taxes: | $14,779 |
| Days On Market: | 2143 |
| Lot Size: | 0,72 |
Description
Situated on a beautiful deep lot is this stylish manor home. This elegant space boasts an open floor plan and large windows allowing for lots of natural light and the ability to view all of the outdoor greenery. Custom appointments, volume ceilings, and thoughtful design create a graceful living experience. Each room is generous in size. The large master bedroom has a huge walk in closet! The large kitchen has granite stone surfaces and has been updated with brand new appliances and back splash. The first floor office makes working from home a breeze. Four big bedrooms allow for great privacy, good closet space and pretty views. The lower level adds another 1670 square feet of space with plenty of room for relaxing and entertaining. The large wet bar will be the gathering spot while there is plenty of space for playing pool or ping pong or watching a movie. There are built in study spaces as well as a fifth bedroom or work out room. All of this with 4 and half bathrooms, plus a 3 and a half car garage and an enviable, very large private backyard with strategic landscaping for evergreen privacy will make this an easy home to choose.
Property Specifics
| Single Family | |
| — | |
| — | |
| 1999 | |
| Full | |
| — | |
| No | |
| 0.72 |
| Du Page | |
| Fieldstone | |
| 105 / Monthly | |
| Other | |
| Lake Michigan | |
| Public Sewer | |
| 10656677 | |
| 0924405027 |
Nearby Schools
| NAME: | DISTRICT: | DISTANCE: | |
|---|---|---|---|
|
Grade School
Gower West Elementary School |
62 | — | |
|
Middle School
Gower Middle School |
62 | Not in DB | |
|
High School
Hinsdale South High School |
86 | Not in DB | |
Property History
| DATE: | EVENT: | PRICE: | SOURCE: |
|---|---|---|---|
| 29 May, 2020 | Sold | $688,800 | MRED MLS |
| 29 Mar, 2020 | Under contract | $749,900 | MRED MLS |
| 5 Mar, 2020 | Listed for sale | $749,900 | MRED MLS |
Room Specifics
Total Bedrooms: 5
Bedrooms Above Ground: 4
Bedrooms Below Ground: 1
Dimensions: —
Floor Type: Carpet
Dimensions: —
Floor Type: Carpet
Dimensions: —
Floor Type: Carpet
Dimensions: —
Floor Type: —
Full Bathrooms: 5
Bathroom Amenities: —
Bathroom in Basement: 1
Rooms: Breakfast Room,Den,Bedroom 5
Basement Description: Finished
Other Specifics
| 3 | |
| — | |
| — | |
| — | |
| — | |
| 98X61X88X100X215 | |
| — | |
| Full | |
| — | |
| Double Oven, Dishwasher, Refrigerator, Washer, Dryer, Disposal, Cooktop, Built-In Oven, Range Hood | |
| Not in DB | |
| — | |
| — | |
| — | |
| — |
Tax History
| Year | Property Taxes |
|---|---|
| 2020 | $14,779 |
Contact Agent
Nearby Similar Homes
Nearby Sold Comparables
Contact Agent
Listing Provided By
Coldwell Banker Realty











