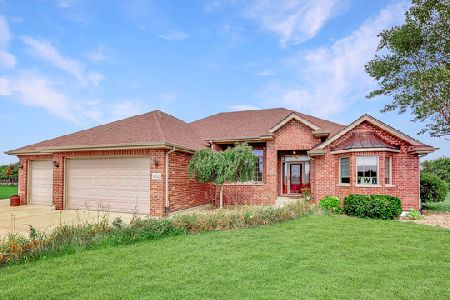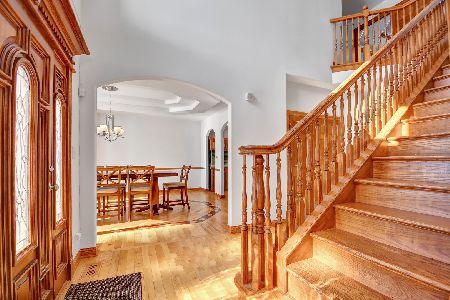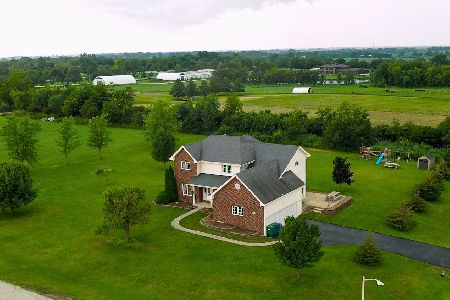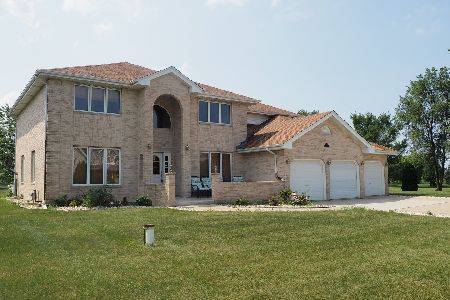6912 Trisha Court, Monee, Illinois 60449
$408,900
|
Sold
|
|
| Status: | Closed |
| Sqft: | 2,900 |
| Cost/Sqft: | $148 |
| Beds: | 3 |
| Baths: | 4 |
| Year Built: | 2011 |
| Property Taxes: | $12,189 |
| Days On Market: | 2272 |
| Lot Size: | 1,65 |
Description
Beautiful, custom built, 3 bedroom/3.5 bath ranch on 1.65 acres! The high end kitchen has all stainless steel appliances, gorgeous cabinetry, granite countertops, tons of cabinet space, and a large eating area as well as a breakfast bar that can seat 8! Perfect for entertaining, the kitchen flows right into the 2 story family room with a cozy fireplace and gorgeous bamboo floors. The formal dining room has amazing custom pillars and a tray ceiling. The master suite looks out at the relaxing view of a custom fountain. It has a large walk-in closet and a full bathroom with double vanity, separate water closet, a walk-in shower, and a whirlpool tub. The basement is complete with a full wet bar, full bathroom, and a large rec area, family room, as well as a giant storage room. The backyard is complete with a brick paver patio and fire pit, a shed, and a heated out-building that holds 3 cars in addition to the 3 car attached garage! Use it for cars, a workshop, storage, etc. Move in ready!
Property Specifics
| Single Family | |
| — | |
| Ranch | |
| 2011 | |
| Full | |
| — | |
| No | |
| 1.65 |
| Will | |
| — | |
| — / Not Applicable | |
| None | |
| Private Well | |
| Septic-Private | |
| 10513195 | |
| 2114303050030000 |
Property History
| DATE: | EVENT: | PRICE: | SOURCE: |
|---|---|---|---|
| 6 Dec, 2019 | Sold | $408,900 | MRED MLS |
| 4 Oct, 2019 | Under contract | $429,900 | MRED MLS |
| 10 Sep, 2019 | Listed for sale | $429,900 | MRED MLS |
| 6 Jun, 2025 | Sold | $580,000 | MRED MLS |
| 4 Apr, 2025 | Under contract | $619,900 | MRED MLS |
| 28 Mar, 2025 | Listed for sale | $619,900 | MRED MLS |
Room Specifics
Total Bedrooms: 3
Bedrooms Above Ground: 3
Bedrooms Below Ground: 0
Dimensions: —
Floor Type: Carpet
Dimensions: —
Floor Type: Carpet
Full Bathrooms: 4
Bathroom Amenities: Whirlpool,Separate Shower,Double Sink,Full Body Spray Shower
Bathroom in Basement: 1
Rooms: Eating Area,Study,Recreation Room,Exercise Room,Storage,Family Room
Basement Description: Finished
Other Specifics
| 6 | |
| Concrete Perimeter | |
| Concrete | |
| Patio, Brick Paver Patio | |
| Landscaped | |
| 238X301 | |
| — | |
| Full | |
| Vaulted/Cathedral Ceilings, Bar-Wet, Hardwood Floors, First Floor Bedroom, First Floor Laundry, Walk-In Closet(s) | |
| Double Oven, Dishwasher, Refrigerator, Washer, Dryer, Cooktop, Range Hood | |
| Not in DB | |
| — | |
| — | |
| — | |
| Wood Burning |
Tax History
| Year | Property Taxes |
|---|---|
| 2019 | $12,189 |
| 2025 | $16,119 |
Contact Agent
Nearby Similar Homes
Contact Agent
Listing Provided By
Nexthome Select Realty







