6914 Hillside Road, Crystal Lake, Illinois 60012
$410,000
|
Sold
|
|
| Status: | Closed |
| Sqft: | 3,191 |
| Cost/Sqft: | $131 |
| Beds: | 4 |
| Baths: | 4 |
| Year Built: | 1999 |
| Property Taxes: | $11,866 |
| Days On Market: | 2090 |
| Lot Size: | 0,80 |
Description
This incredibly spacious home is full of charm and has been immaculately maintained. The freshly painted interior and new carpet make this home clean and move in ready. The well appointed kitchen has plenty of cabinets, a huge island, and stainless steel appliances. The spacious family room boasts vaulted ceilings, fireplace, and a cozy window seat. There is tons of extra space to spread out in the large 2nd floor bonus room with its own private staircase. Add to that the tastefully finished basement with its own rec room, exercise room, bedroom, and full bath. Upstairs there are four bedrooms including a grand master suite with his and hers walk in closets and a large master bath. Enjoy the outdoors from the screened in porch or huge brick paver patio. This beautifully landscaped property is conveniently located to all area amenities and wonderful schools.
Property Specifics
| Single Family | |
| — | |
| — | |
| 1999 | |
| English | |
| — | |
| No | |
| 0.8 |
| Mc Henry | |
| — | |
| — / Not Applicable | |
| None | |
| Private Well | |
| Septic-Private | |
| 10701566 | |
| 1429153022 |
Nearby Schools
| NAME: | DISTRICT: | DISTANCE: | |
|---|---|---|---|
|
Grade School
North Elementary School |
47 | — | |
|
Middle School
Hannah Beardsley Middle School |
47 | Not in DB | |
|
High School
Prairie Ridge High School |
155 | Not in DB | |
Property History
| DATE: | EVENT: | PRICE: | SOURCE: |
|---|---|---|---|
| 3 Aug, 2020 | Sold | $410,000 | MRED MLS |
| 5 Jun, 2020 | Under contract | $419,000 | MRED MLS |
| — | Last price change | $435,000 | MRED MLS |
| 30 Apr, 2020 | Listed for sale | $435,000 | MRED MLS |
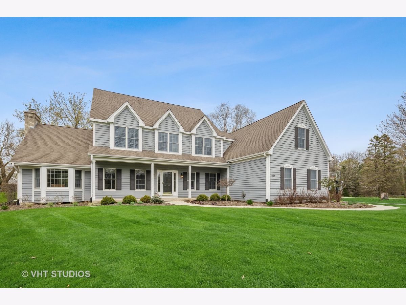
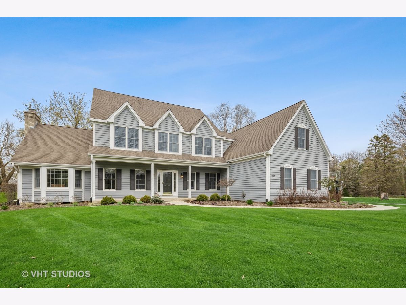
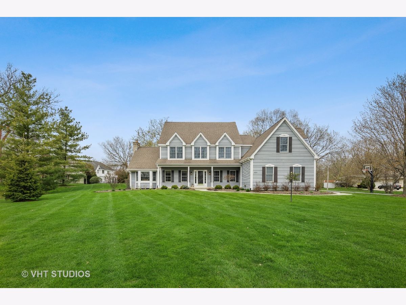
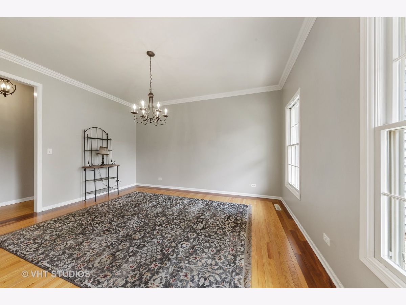
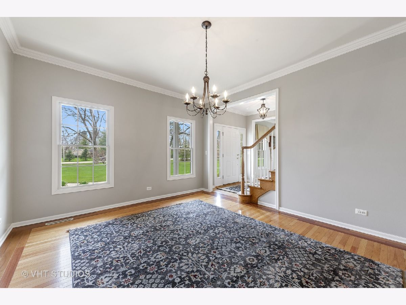
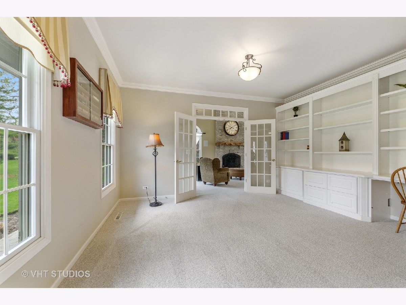
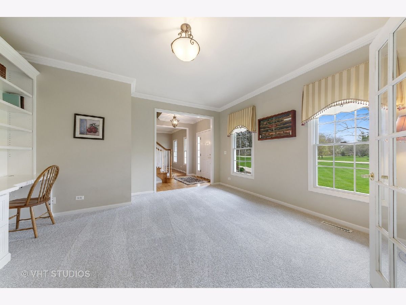
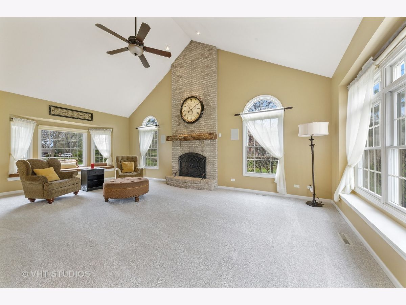
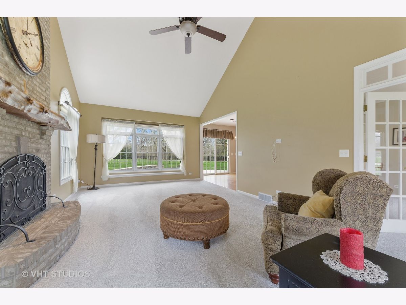
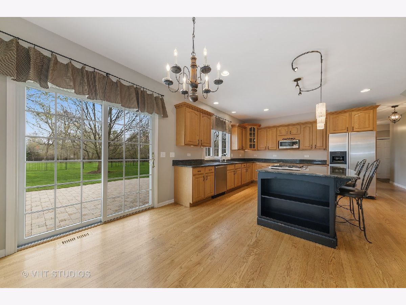
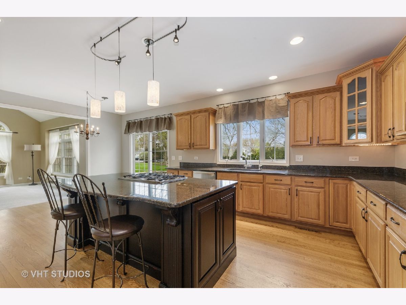
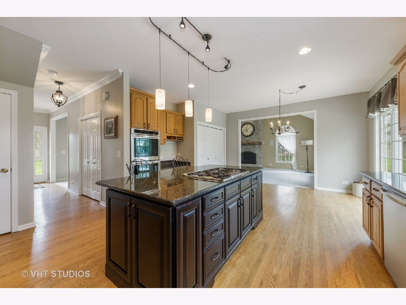
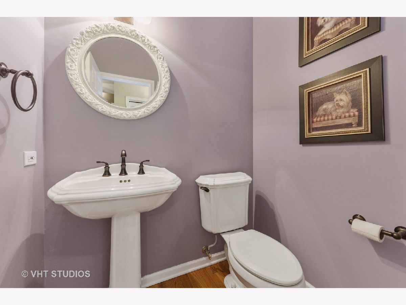
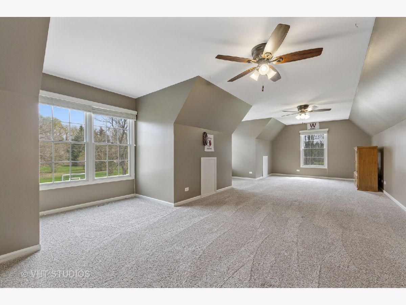
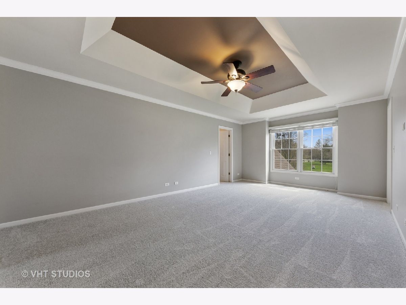
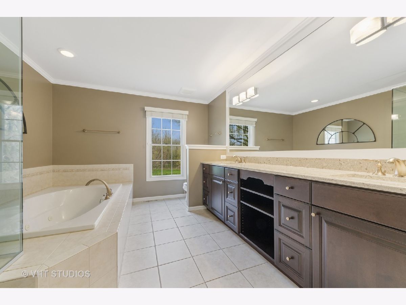
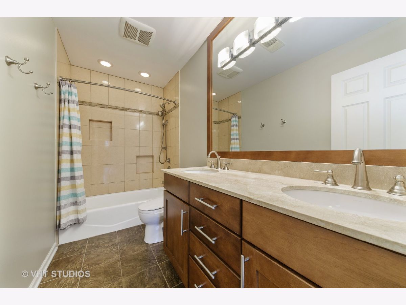
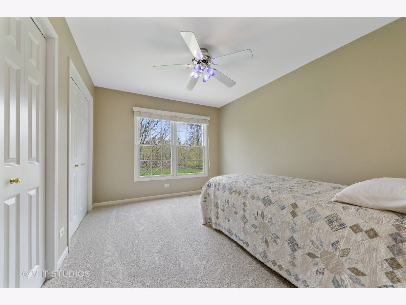
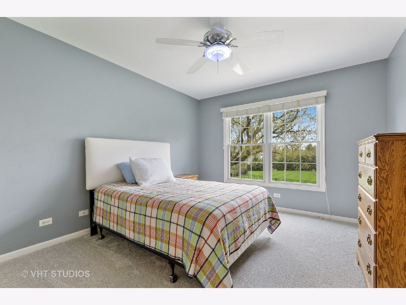
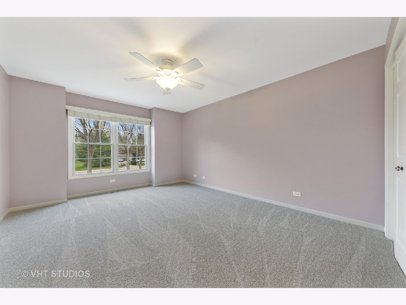
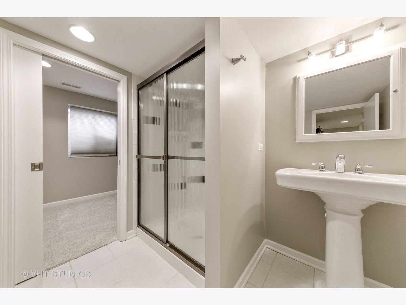
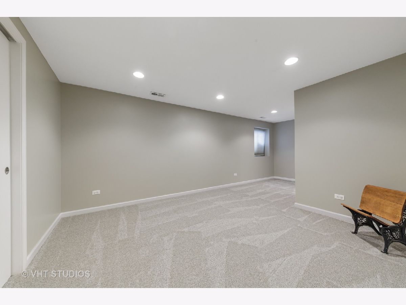
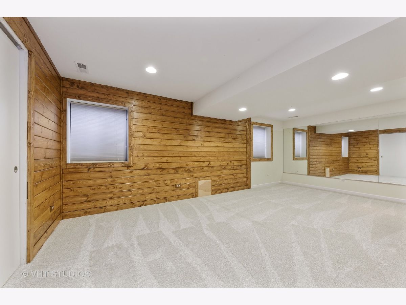
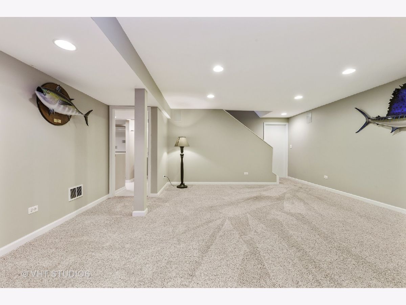
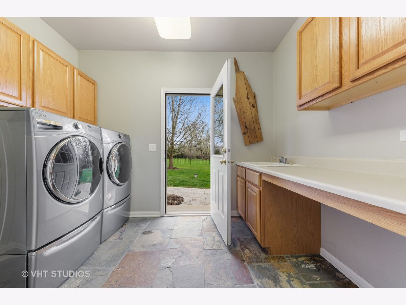
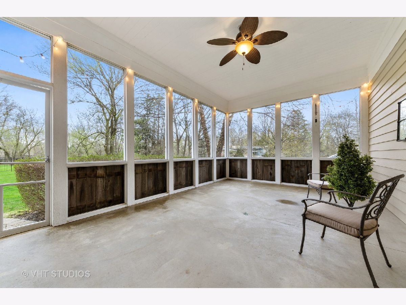
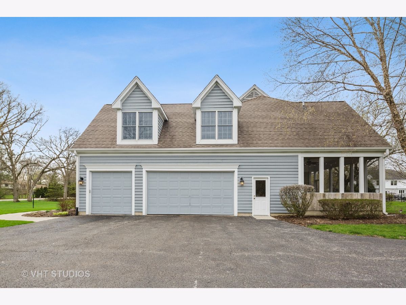
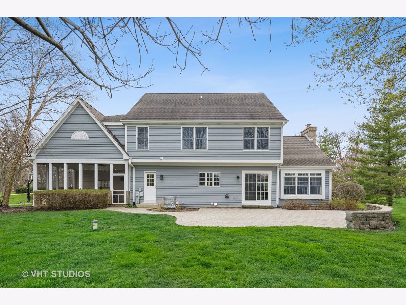
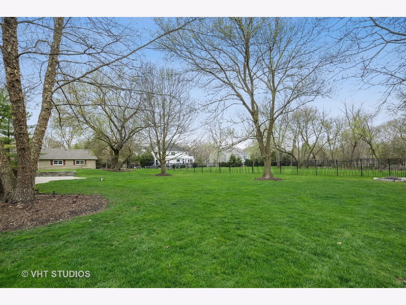
Room Specifics
Total Bedrooms: 4
Bedrooms Above Ground: 4
Bedrooms Below Ground: 0
Dimensions: —
Floor Type: Carpet
Dimensions: —
Floor Type: Carpet
Dimensions: —
Floor Type: Carpet
Full Bathrooms: 4
Bathroom Amenities: Whirlpool,Separate Shower,Double Sink,Soaking Tub
Bathroom in Basement: 1
Rooms: Eating Area,Screened Porch,Recreation Room,Bonus Room,Exercise Room
Basement Description: Finished
Other Specifics
| 3 | |
| Concrete Perimeter | |
| Asphalt | |
| — | |
| Landscaped | |
| 150X232X150X232 | |
| Unfinished | |
| Full | |
| Vaulted/Cathedral Ceilings, Hardwood Floors, First Floor Laundry, Built-in Features, Walk-In Closet(s) | |
| Range, Microwave, Dishwasher, Refrigerator, Washer, Dryer, Disposal, Stainless Steel Appliance(s), Water Softener Owned | |
| Not in DB | |
| — | |
| — | |
| — | |
| Gas Starter |
Tax History
| Year | Property Taxes |
|---|---|
| 2020 | $11,866 |
Contact Agent
Nearby Similar Homes
Nearby Sold Comparables
Contact Agent
Listing Provided By
Baird & Warner









