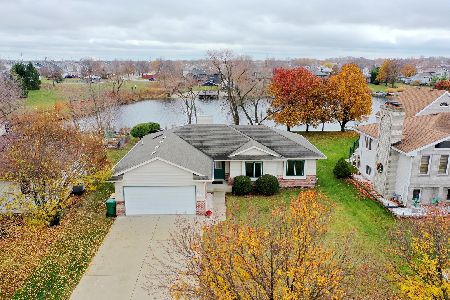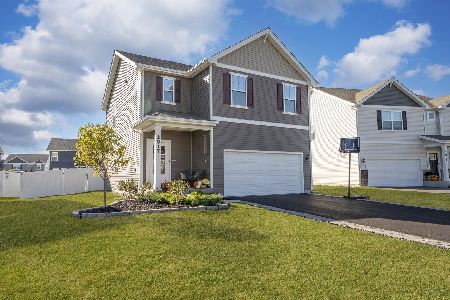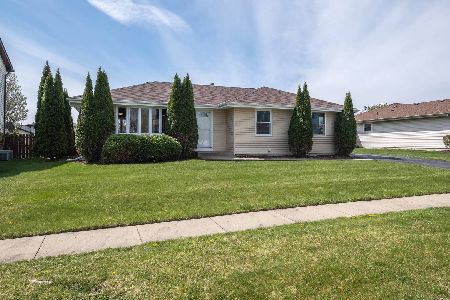6914 Lewis Clark Drive, Plainfield, Illinois 60586
$215,000
|
Sold
|
|
| Status: | Closed |
| Sqft: | 1,264 |
| Cost/Sqft: | $166 |
| Beds: | 3 |
| Baths: | 3 |
| Year Built: | 2000 |
| Property Taxes: | $4,167 |
| Days On Market: | 3544 |
| Lot Size: | 0,00 |
Description
This is the one you have been dreaming of! Absolute perfection in this 3 bedroom 3 bath Plainfield ranch with all the upgrades and a finished basement! Enter the foyer and enjoy the vaulted ceilings and transom windows. Down the hall you will find the master suite. Bright with natural light and a great view of the fenced back yard. Private master bath has been fully remodeled with a custom mosaic shower. Behind the Murphy door you will find the walk in closet! 2 additional bedrooms and another full bath all on the main floor. Kitchen has plenty of cabinets & table space. All appliances stay. Sliding glass doors lead you to the fenced yard and new deck. Truly a private oasis. Finished basement with wet bar, entertainment space, built in surround sound, storage, utility room, gym, and bonus room, plus a full bath! New roof in Nov. 2015. Reverse osmosis system. 2 car garage with built ins. The list goes on! No HOA, No SSA. Plainfield schools. Ask your agent about down payment assistance!
Property Specifics
| Single Family | |
| — | |
| Ranch | |
| 2000 | |
| Full | |
| — | |
| No | |
| — |
| Will | |
| Cumberland | |
| 0 / Not Applicable | |
| None | |
| Public | |
| Public Sewer | |
| 09217308 | |
| 0603311030030000 |
Nearby Schools
| NAME: | DISTRICT: | DISTANCE: | |
|---|---|---|---|
|
High School
Plainfield South High School |
202 | Not in DB | |
Property History
| DATE: | EVENT: | PRICE: | SOURCE: |
|---|---|---|---|
| 24 Jun, 2016 | Sold | $215,000 | MRED MLS |
| 7 May, 2016 | Under contract | $209,900 | MRED MLS |
| 5 May, 2016 | Listed for sale | $209,900 | MRED MLS |
Room Specifics
Total Bedrooms: 3
Bedrooms Above Ground: 3
Bedrooms Below Ground: 0
Dimensions: —
Floor Type: Carpet
Dimensions: —
Floor Type: Carpet
Full Bathrooms: 3
Bathroom Amenities: European Shower
Bathroom in Basement: 1
Rooms: Bonus Room,Deck,Exercise Room,Foyer,Recreation Room,Storage,Utility Room-Lower Level,Walk In Closet
Basement Description: Finished
Other Specifics
| 2 | |
| Concrete Perimeter | |
| Concrete | |
| — | |
| — | |
| 78X125 | |
| Unfinished | |
| Full | |
| Vaulted/Cathedral Ceilings, Bar-Wet, Wood Laminate Floors, First Floor Bedroom, First Floor Full Bath | |
| Range, Dishwasher, Refrigerator, Washer, Dryer | |
| Not in DB | |
| Sidewalks, Street Lights, Street Paved | |
| — | |
| — | |
| — |
Tax History
| Year | Property Taxes |
|---|---|
| 2016 | $4,167 |
Contact Agent
Nearby Similar Homes
Nearby Sold Comparables
Contact Agent
Listing Provided By
Re/Max Ultimate Professionals







