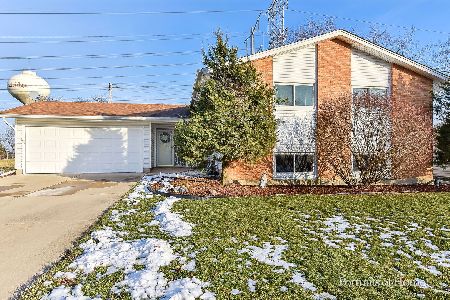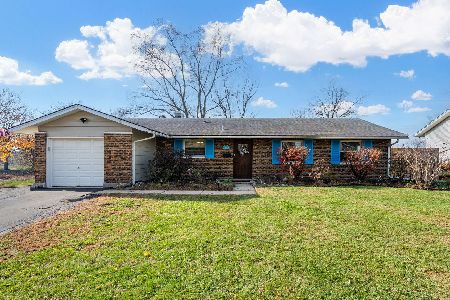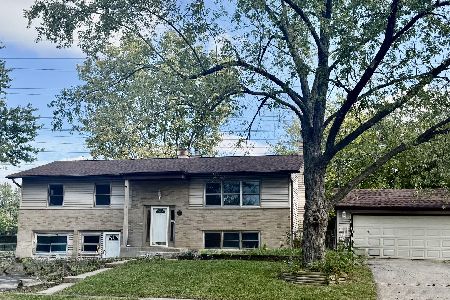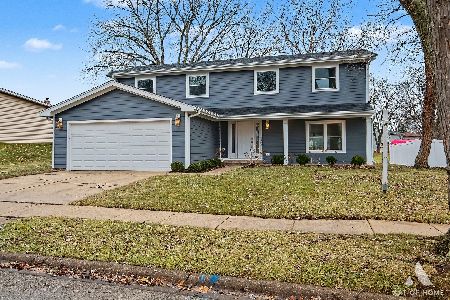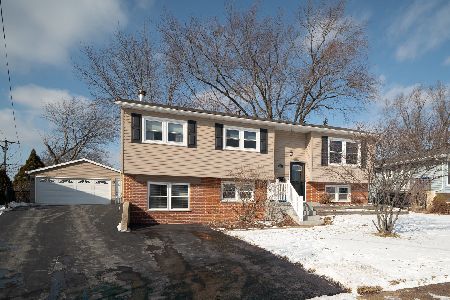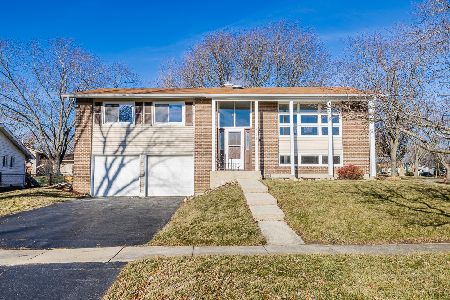6914 Martin Drive, Woodridge, Illinois 60517
$357,000
|
Sold
|
|
| Status: | Closed |
| Sqft: | 2,175 |
| Cost/Sqft: | $170 |
| Beds: | 4 |
| Baths: | 3 |
| Year Built: | 1968 |
| Property Taxes: | $7,569 |
| Days On Market: | 3476 |
| Lot Size: | 0,00 |
Description
Absolutely Stunning 4 bedroom, 3 full baths Raised Ranch located in the Downers Grove North High School District. Open floor plan with modern/fresh design features unbelievably impressive gourmet eat-in kitchen w/oversized island, gorgeous custom made cabinetry, white quartz counter top, stainless steel appliances, subway tile back splash. SGD leading to brand new private deck. Hardwood floors throughout the entire first floor, 3 full updated bathrooms. Master bedroom suite w/ walk in closet, master bath w/ walk in shower and skylight. Spacious English family room w/ brick fireplace, custom mantle, brand new carpeting throughout lower level. Huge laundry room w/loads of storage. Home features many updates throughout including furnace, A/C, electrical, lighting, plumbing, siding, roof, windows, whole house fan and backup generator. Attached 2 1/2 car garage w/EDO, shed, fenced in adorable yard w/patio great for entertaining. No detail was overlooked. This home has it all!
Property Specifics
| Single Family | |
| — | |
| Bi-Level | |
| 1968 | |
| Full | |
| CONCORD | |
| No | |
| — |
| Du Page | |
| Winston Hills | |
| 0 / Not Applicable | |
| None | |
| Lake Michigan | |
| Public Sewer | |
| 09293216 | |
| 0823409009 |
Property History
| DATE: | EVENT: | PRICE: | SOURCE: |
|---|---|---|---|
| 28 Oct, 2015 | Sold | $333,000 | MRED MLS |
| 26 Sep, 2015 | Under contract | $343,500 | MRED MLS |
| 21 Sep, 2015 | Listed for sale | $343,500 | MRED MLS |
| 7 Sep, 2016 | Sold | $357,000 | MRED MLS |
| 22 Jul, 2016 | Under contract | $369,900 | MRED MLS |
| 21 Jul, 2016 | Listed for sale | $369,900 | MRED MLS |
Room Specifics
Total Bedrooms: 4
Bedrooms Above Ground: 4
Bedrooms Below Ground: 0
Dimensions: —
Floor Type: Hardwood
Dimensions: —
Floor Type: Hardwood
Dimensions: —
Floor Type: Carpet
Full Bathrooms: 3
Bathroom Amenities: Separate Shower
Bathroom in Basement: 1
Rooms: Foyer,Utility Room-Lower Level
Basement Description: Finished
Other Specifics
| 2 | |
| — | |
| — | |
| Deck, Porch | |
| — | |
| 71X115X78X21X140 | |
| — | |
| Full | |
| Skylight(s), Hardwood Floors | |
| Range, Microwave, Dishwasher, Refrigerator, Washer, Dryer, Disposal, Stainless Steel Appliance(s) | |
| Not in DB | |
| Sidewalks, Street Lights, Street Paved | |
| — | |
| — | |
| Gas Log, Gas Starter |
Tax History
| Year | Property Taxes |
|---|---|
| 2015 | $7,560 |
| 2016 | $7,569 |
Contact Agent
Nearby Similar Homes
Nearby Sold Comparables
Contact Agent
Listing Provided By
Baird & Warner


