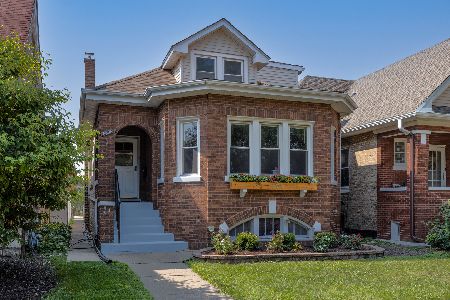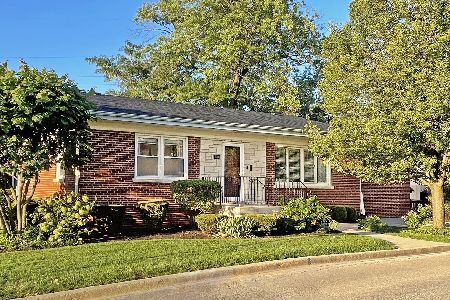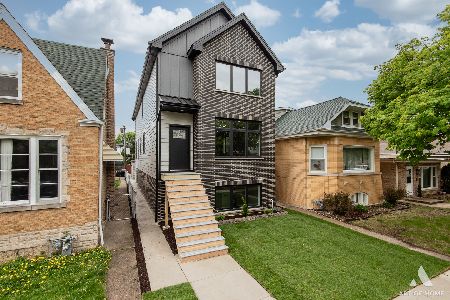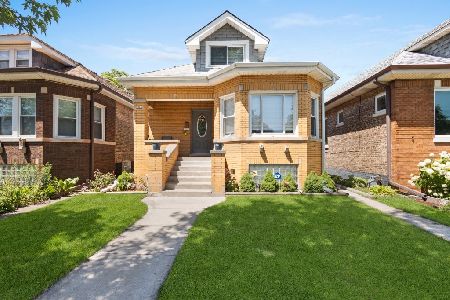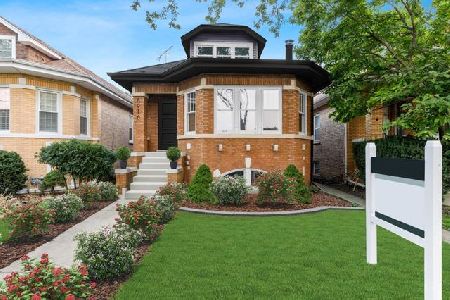6916 29th Street, Berwyn, Illinois 60402
$395,000
|
Sold
|
|
| Status: | Closed |
| Sqft: | 3,300 |
| Cost/Sqft: | $121 |
| Beds: | 3 |
| Baths: | 3 |
| Year Built: | 1927 |
| Property Taxes: | $14,013 |
| Days On Market: | 673 |
| Lot Size: | 0,09 |
Description
Welcome to 6916 29th Street, a delightful brick bungalow nestled in the heart of Berwyn, IL. This property offers the perfect blend of classic charm and modern comfort. As you step inside, you'll be greeted by an open-concept living and dining area, perfect for family gatherings and entertaining. The updated kitchen is a chef's dream, featuring stainless steel appliances, quartz countertops, and plenty of storage space for all your culinary needs. With three cozy bedrooms, there's plenty of room for the family to spread out. One main floor bedroom and two additional on the 2nd floor. Each bedroom offers ample closet space and inviting natural light. You'll appreciate the convenience and luxury of having three full bathrooms, one on each floor, all with heated floors and beautifully renovated with modern fixtures. The lower level features ample space for an additional family/living room or recreational room and two perfect bonus rooms (15 x 8 and 11 x 9) for an additional bedroom and/or office space, with a full basement bathroom. Step outside into your own private oasis - a backyard that's ideal for barbecues, gardening, or simply enjoying the outdoors. This home is not only a sanctuary but also strategically located, close to Proksa and Janura Park and 3 Metra Train stops, offering easy access to shopping, dining, and public transportation for reaching Chicago and the surrounding suburbs. Meticulously cared for and recently updated, this Berwyn gem is ready for a new family to call it home. Don't miss your opportunity to schedule a viewing and experience all that this property has to offer. Being conveyed as-is.
Property Specifics
| Single Family | |
| — | |
| — | |
| 1927 | |
| — | |
| — | |
| No | |
| 0.09 |
| Cook | |
| — | |
| — / Not Applicable | |
| — | |
| — | |
| — | |
| 11968323 | |
| 16303170120000 |
Nearby Schools
| NAME: | DISTRICT: | DISTANCE: | |
|---|---|---|---|
|
Grade School
Emerson Elementary School |
100 | — | |
|
Middle School
Heritage Middle School |
100 | Not in DB | |
|
High School
J Sterling Morton West High Scho |
201 | Not in DB | |
Property History
| DATE: | EVENT: | PRICE: | SOURCE: |
|---|---|---|---|
| 26 Mar, 2021 | Sold | $406,000 | MRED MLS |
| 15 Jan, 2021 | Under contract | $389,000 | MRED MLS |
| 22 Nov, 2020 | Listed for sale | $389,000 | MRED MLS |
| 3 Apr, 2024 | Sold | $395,000 | MRED MLS |
| 7 Feb, 2024 | Under contract | $399,999 | MRED MLS |
| 26 Jan, 2024 | Listed for sale | $399,999 | MRED MLS |
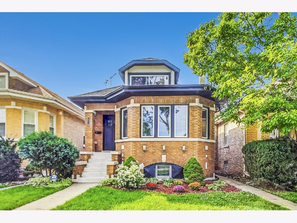
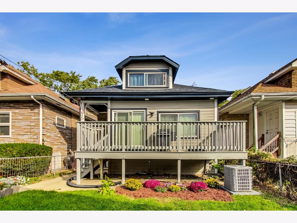
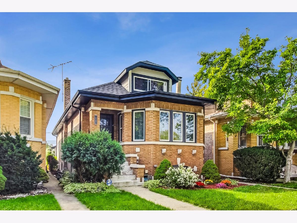
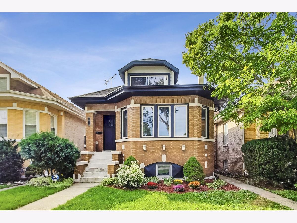
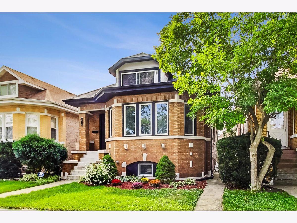
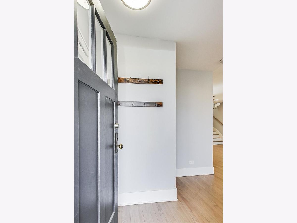
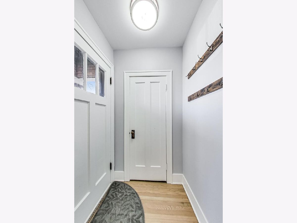
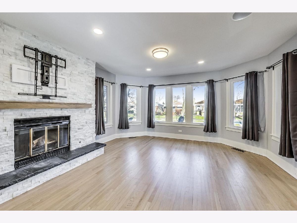
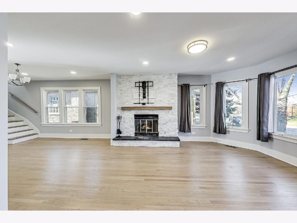
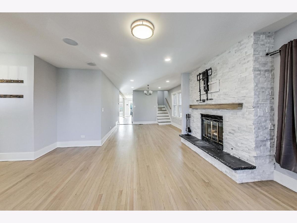
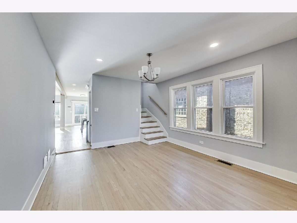
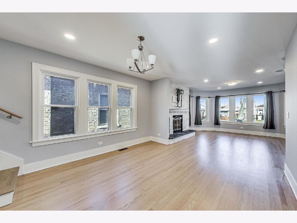
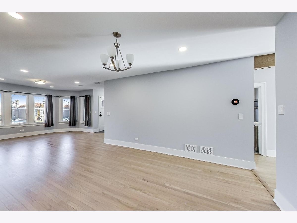
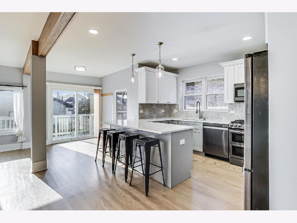
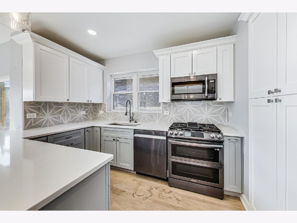
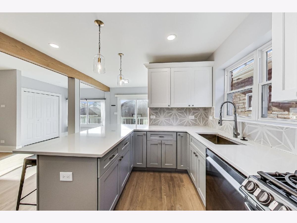
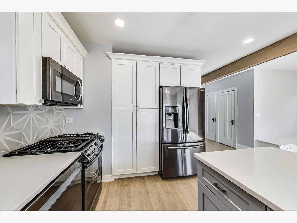
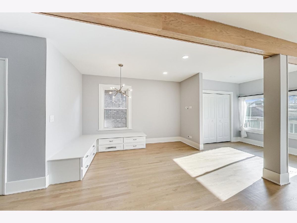
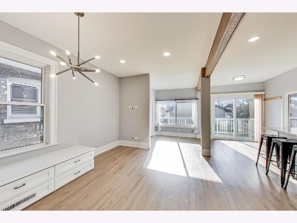
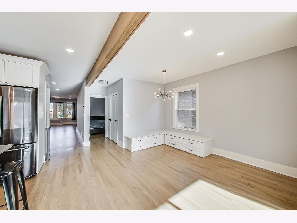
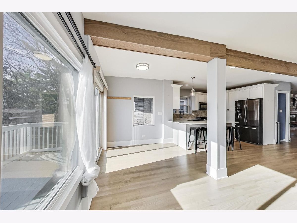
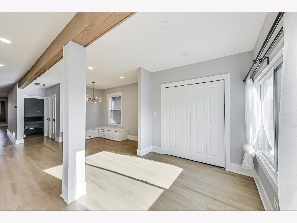
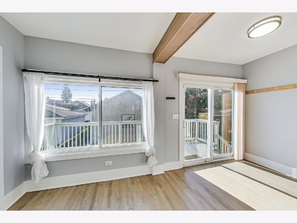
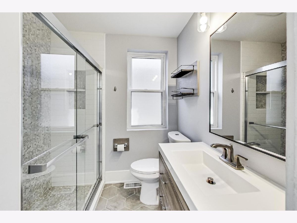
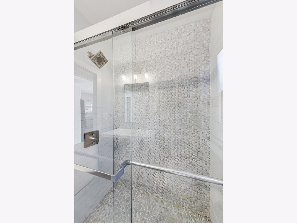
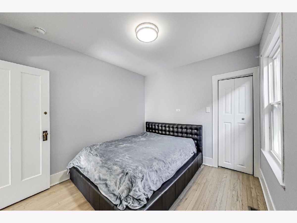
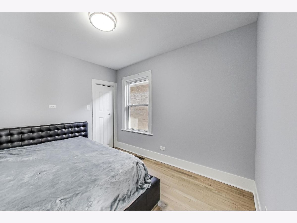
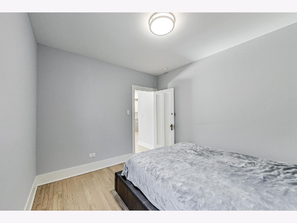
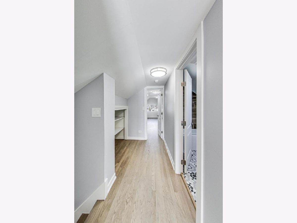
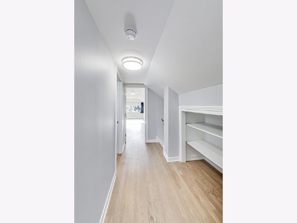
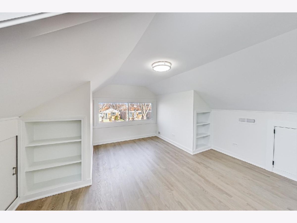
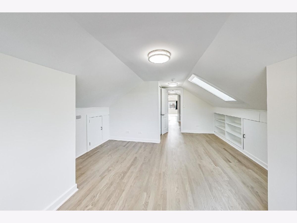
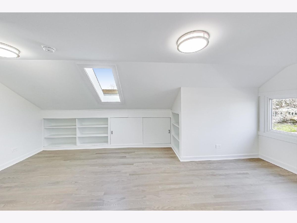
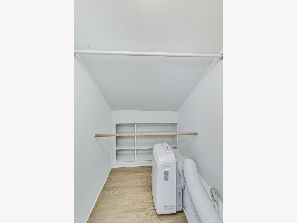
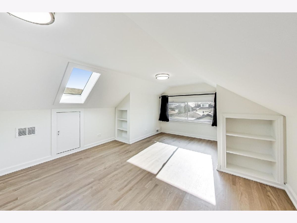
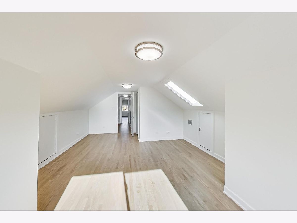
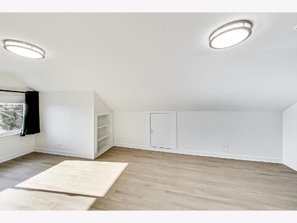
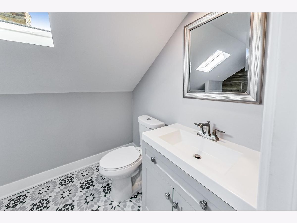
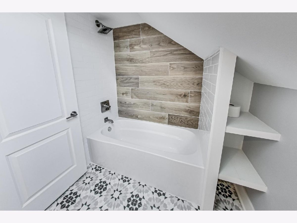
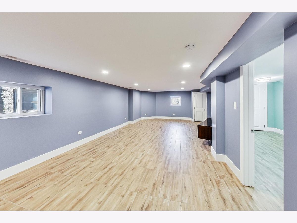
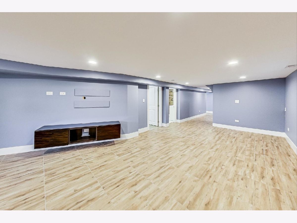
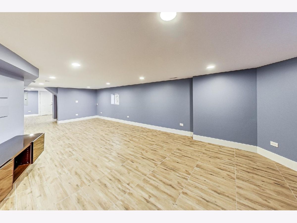
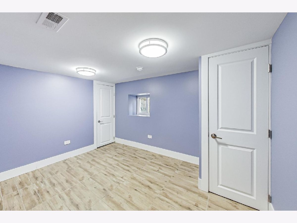
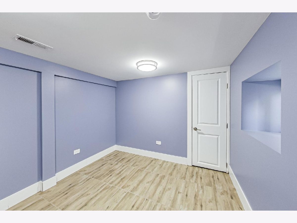
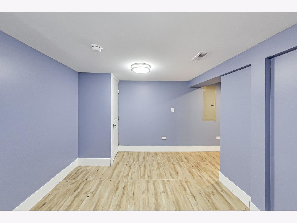
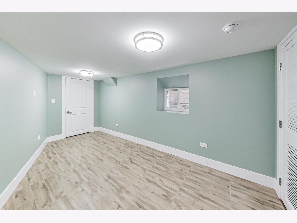
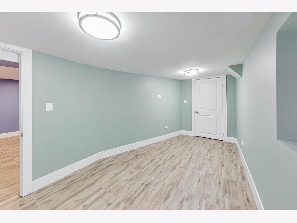
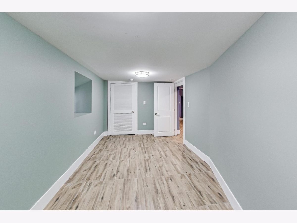
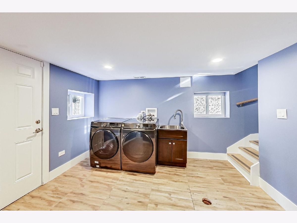
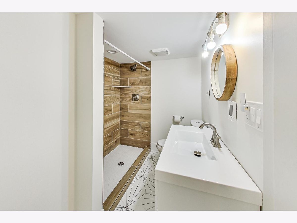
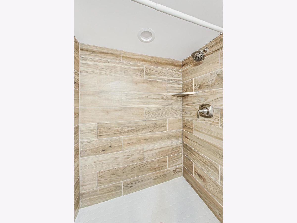
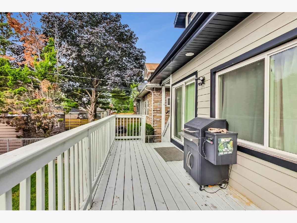
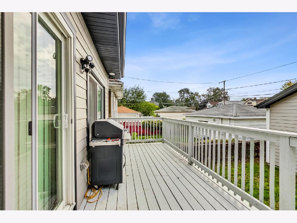
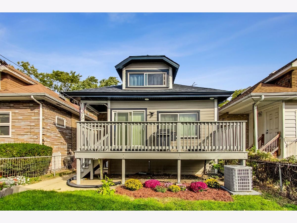
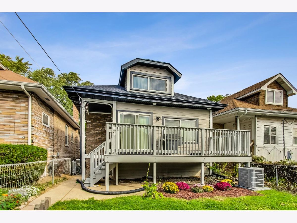
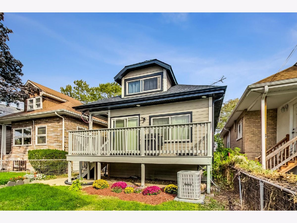
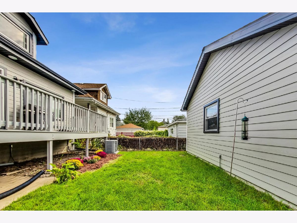
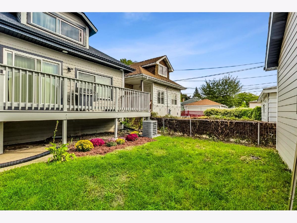
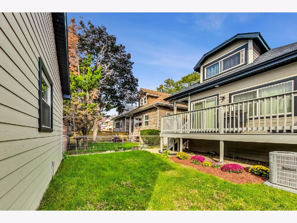
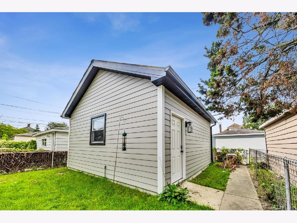
Room Specifics
Total Bedrooms: 3
Bedrooms Above Ground: 3
Bedrooms Below Ground: 0
Dimensions: —
Floor Type: —
Dimensions: —
Floor Type: —
Full Bathrooms: 3
Bathroom Amenities: —
Bathroom in Basement: 1
Rooms: —
Basement Description: Finished
Other Specifics
| 2 | |
| — | |
| — | |
| — | |
| — | |
| 3750 | |
| — | |
| — | |
| — | |
| — | |
| Not in DB | |
| — | |
| — | |
| — | |
| — |
Tax History
| Year | Property Taxes |
|---|---|
| 2021 | $5,120 |
| 2024 | $14,013 |
Contact Agent
Nearby Similar Homes
Contact Agent
Listing Provided By
@properties Christie's International Real Estate

