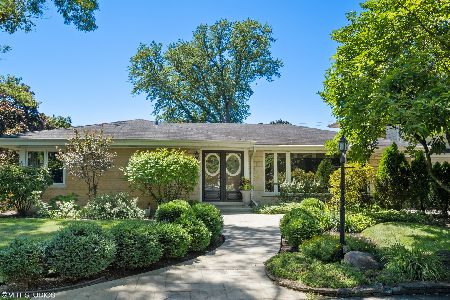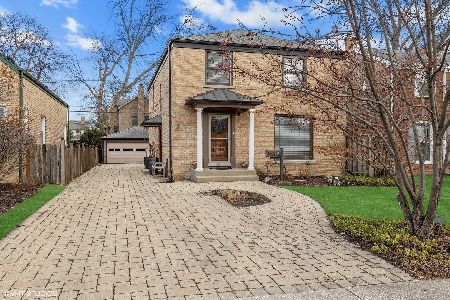6916 Medford Avenue, Forest Glen, Chicago, Illinois 60646
$995,000
|
Sold
|
|
| Status: | Closed |
| Sqft: | 5,700 |
| Cost/Sqft: | $175 |
| Beds: | 5 |
| Baths: | 5 |
| Year Built: | 1954 |
| Property Taxes: | $12,979 |
| Days On Market: | 1348 |
| Lot Size: | 0,14 |
Description
Introducing a one of a kind, 5BD/4.1 brick home in the sought after Wildwood neighborhood of Chicago. Here you are a short distance from shops, schools, transportation and recreation. Nature lovers will enjoy the proximity to the Forest Preserve with hiking and biking trails and Wildwood Park which is only steps away. This unique property offers high quality updates and an abundance of warmth and elegance. The first floor, with custom baseboard and hardwood floors throughout, includes formal living and dining rooms, powder room, large eat-in kitchen and welcoming family room. The open concept kitchen/family room will be the center of every gathering. The kitchen offers custom cabinetry, SS appliances and a large island. The family room is anchored by a stunning masonry wood burning fireplace and 2 elegant French doors which lead to the professionally landscaped backyard. Here you will find lush gardens lined with granite cobblestones on the west and south side of the home and brick patios in both the front and the back yards. A stunning stairway leads from the family room to a second floor that features 5 bedrooms including the primary with a private bathroom, steam shower, and custom closets. Also on the 2nd floor are 2 additional full bathrooms and laundry. Two bonus rooms on the third floor could be put to use as a playroom or office and walk-in closet/custom storage. Off of the kitchen there is a mudroom that leads to a 2.5 car brick garage with loft storage accessible with pull-down stairs. The fully finished basement has heated floors and is equipped with surround sound. The lower level also features a laundry room, full bathroom and work-out room. An overhead sewer and battery backup/wifi sump pump ensure the lower level is always dry. This is one home you don t want to miss!
Property Specifics
| Single Family | |
| — | |
| — | |
| 1954 | |
| — | |
| — | |
| No | |
| 0.14 |
| Cook | |
| — | |
| — / Not Applicable | |
| — | |
| — | |
| — | |
| 11408460 | |
| 10321130350000 |
Property History
| DATE: | EVENT: | PRICE: | SOURCE: |
|---|---|---|---|
| 13 Jul, 2022 | Sold | $995,000 | MRED MLS |
| 21 May, 2022 | Under contract | $995,000 | MRED MLS |
| 18 May, 2022 | Listed for sale | $995,000 | MRED MLS |
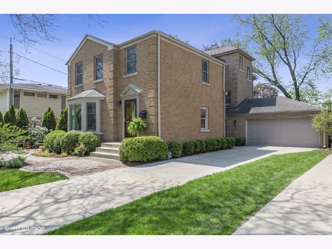
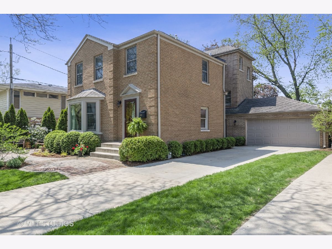
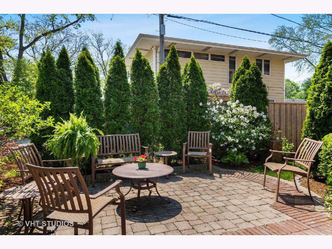
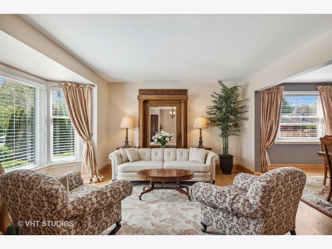
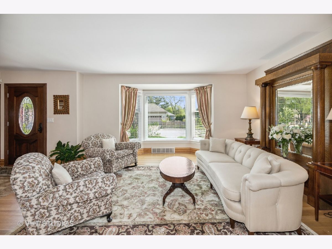
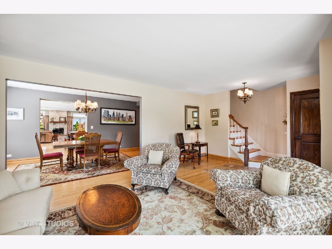
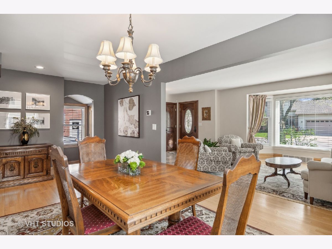
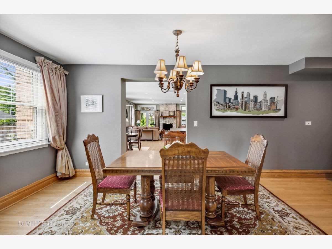
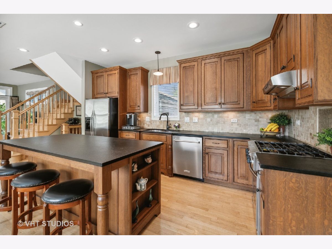
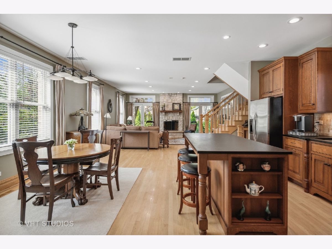
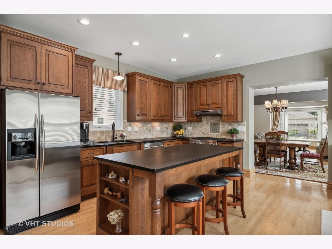
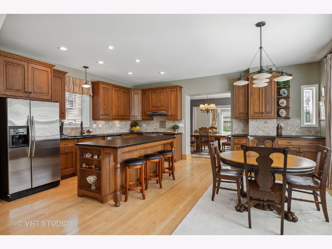
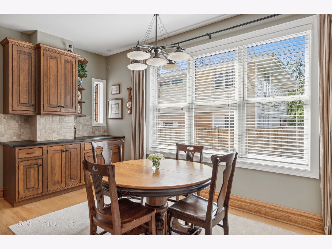
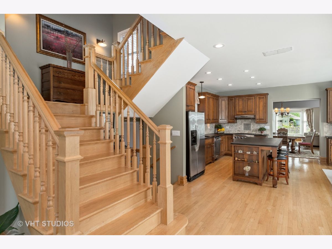
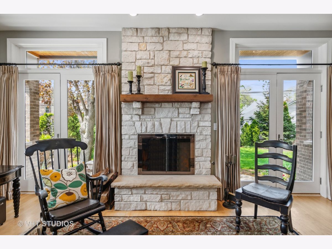
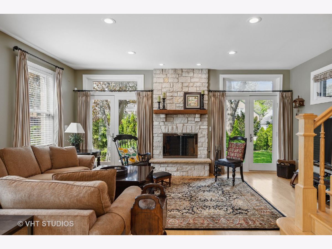
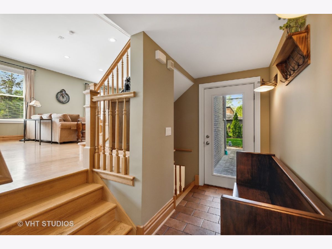
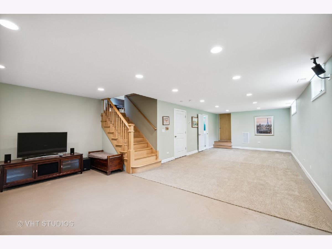
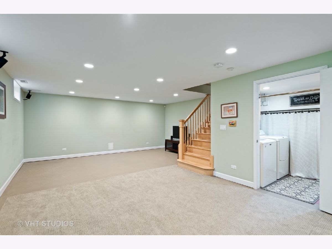
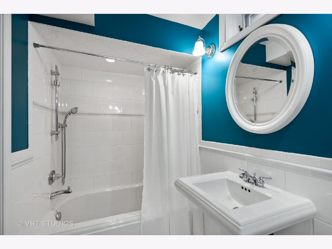
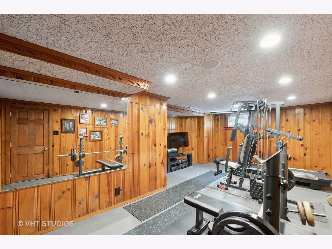
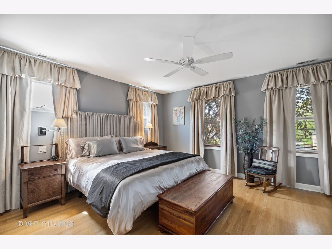
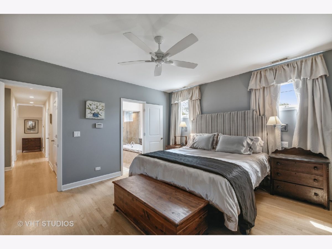
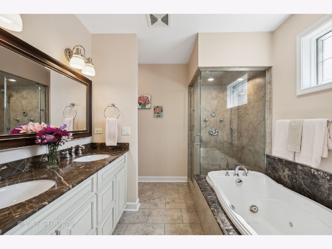
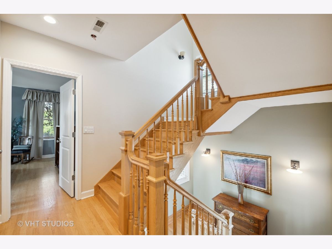
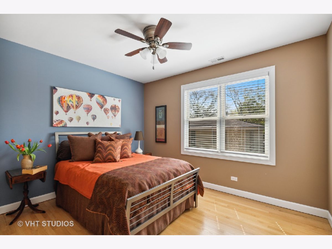
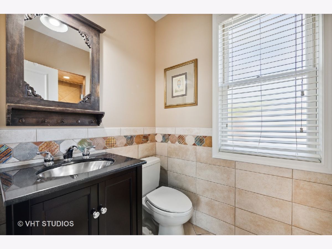
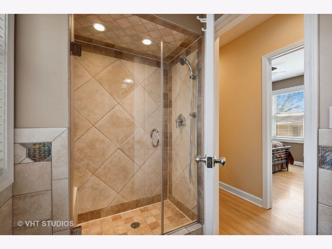
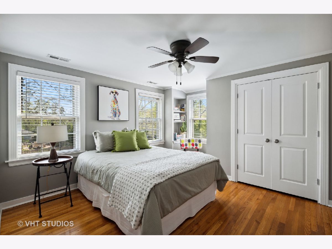
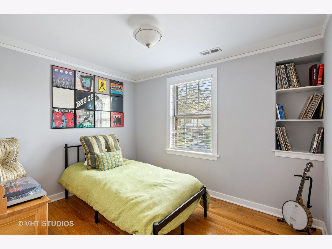
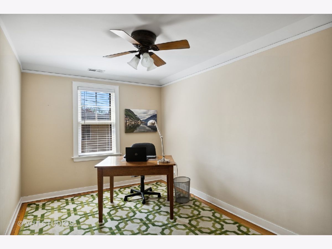
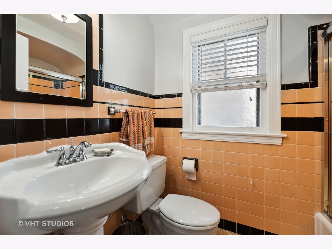
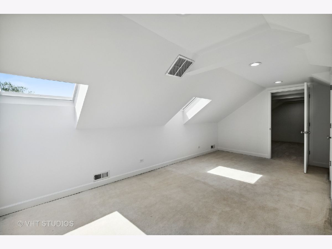
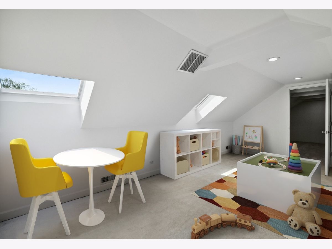
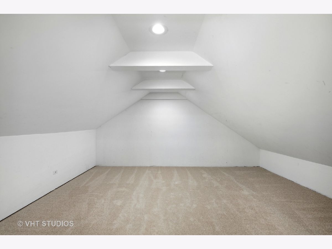
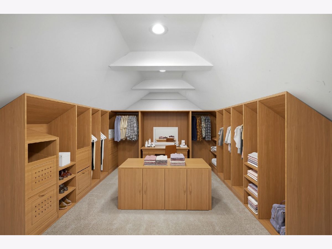
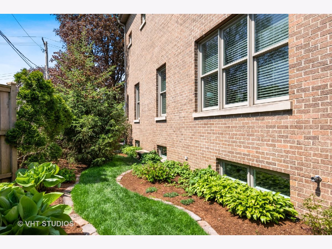
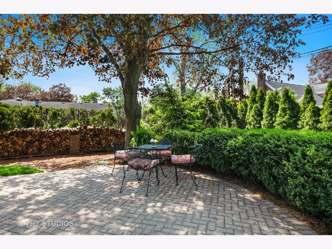
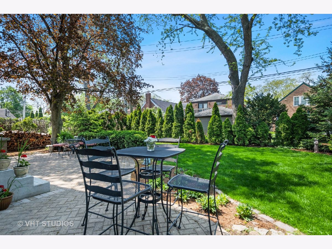
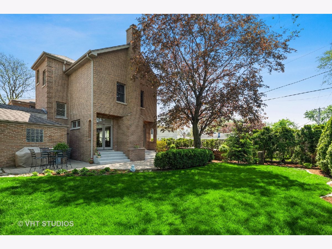
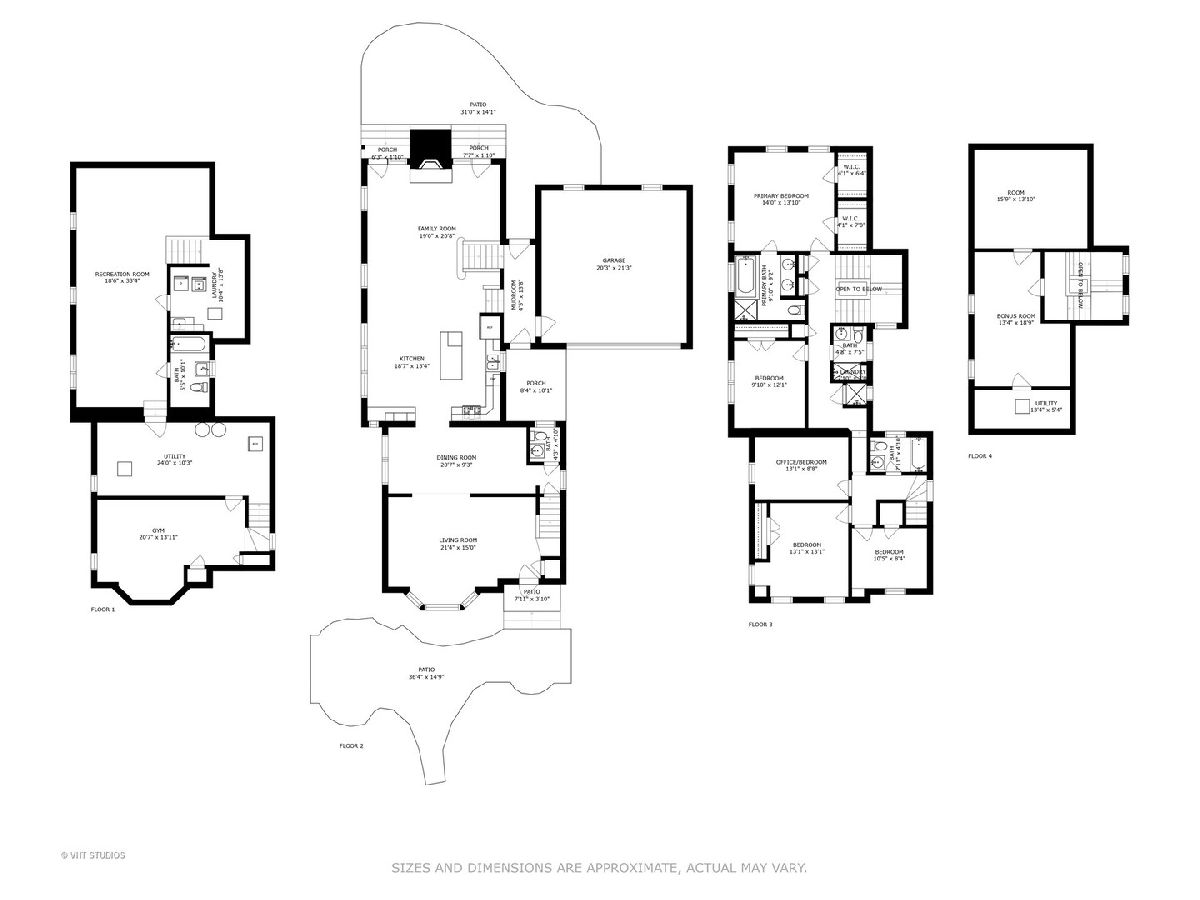
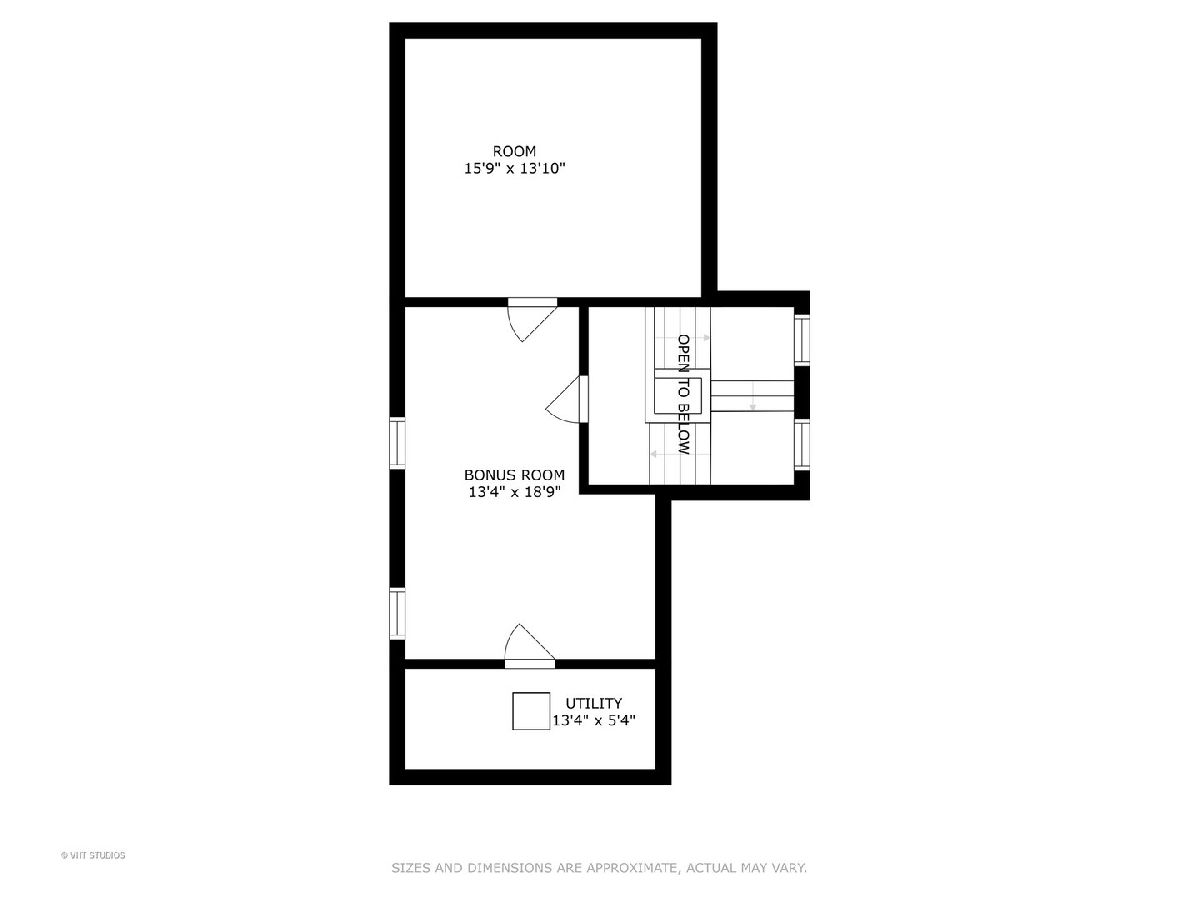
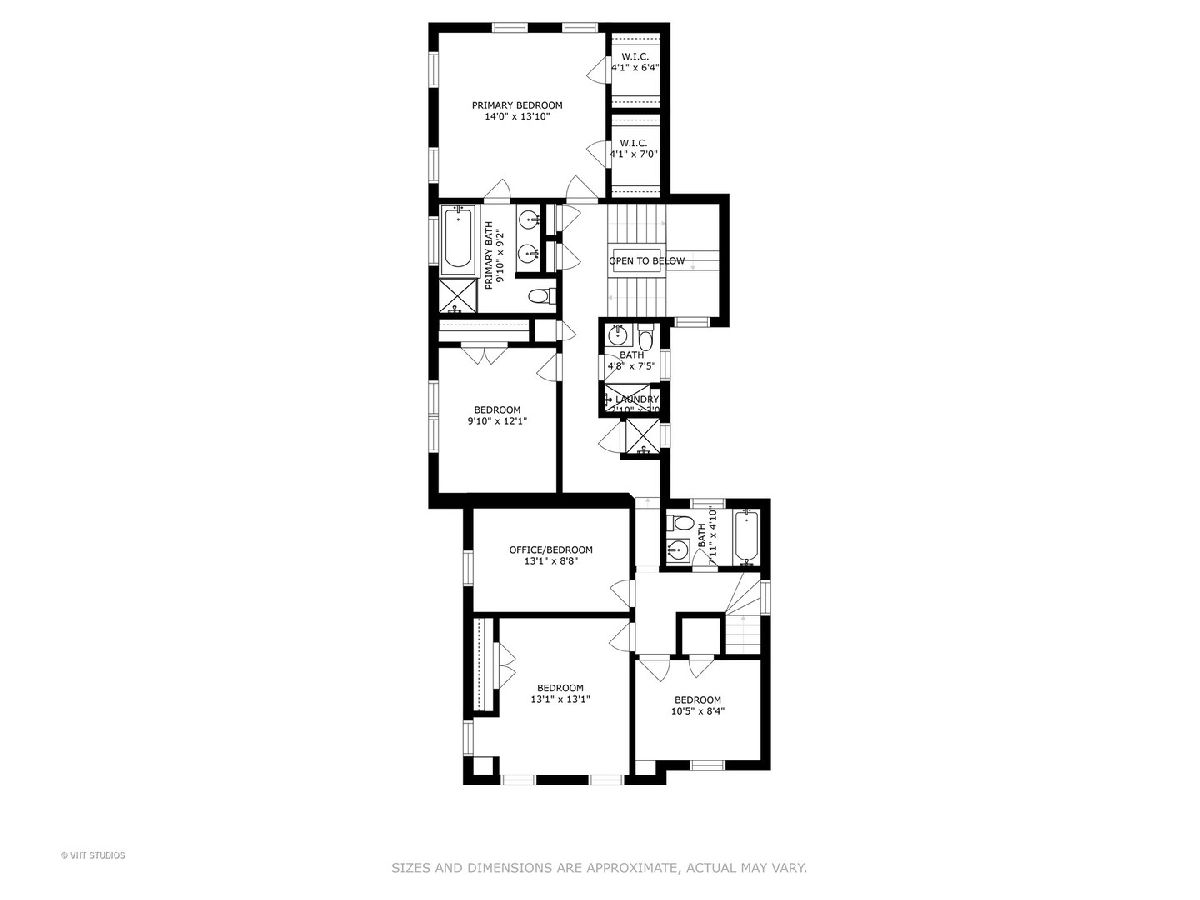
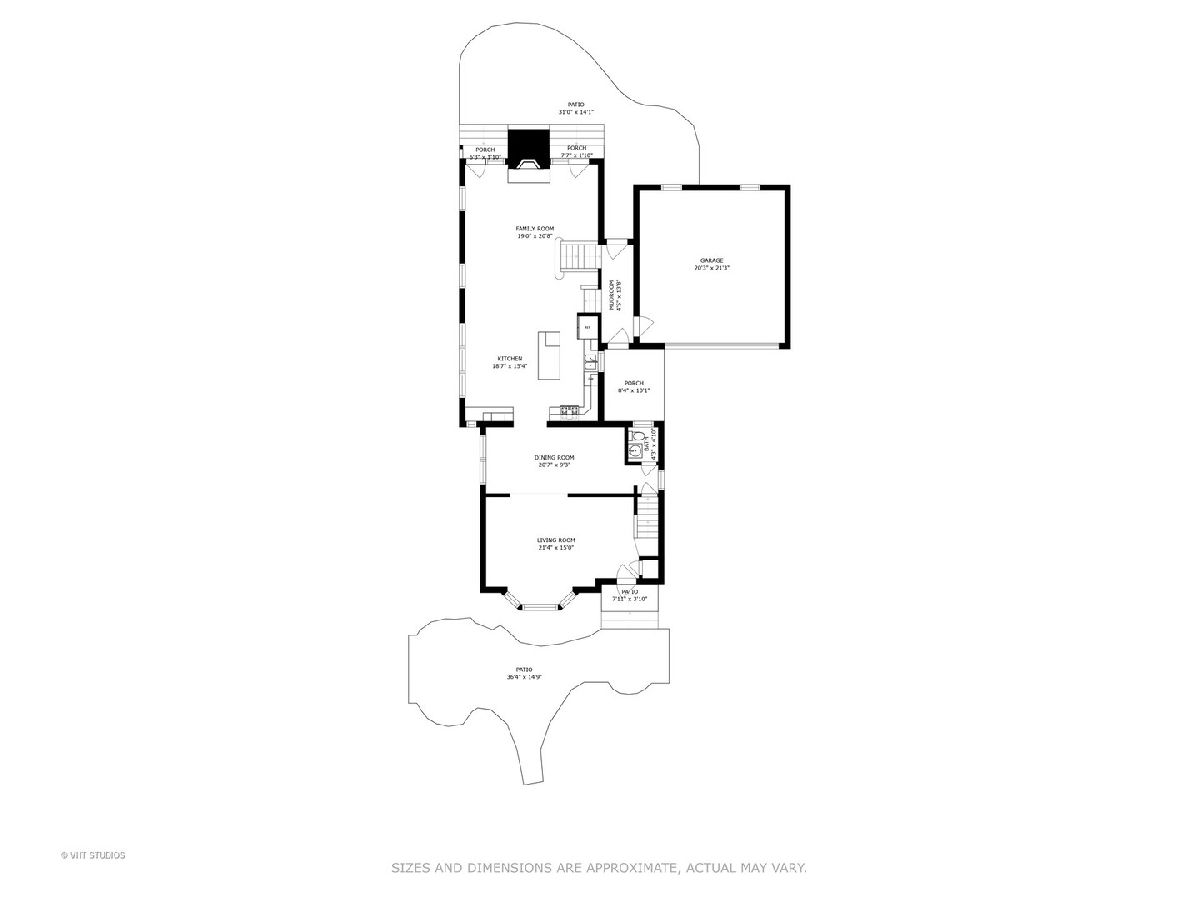
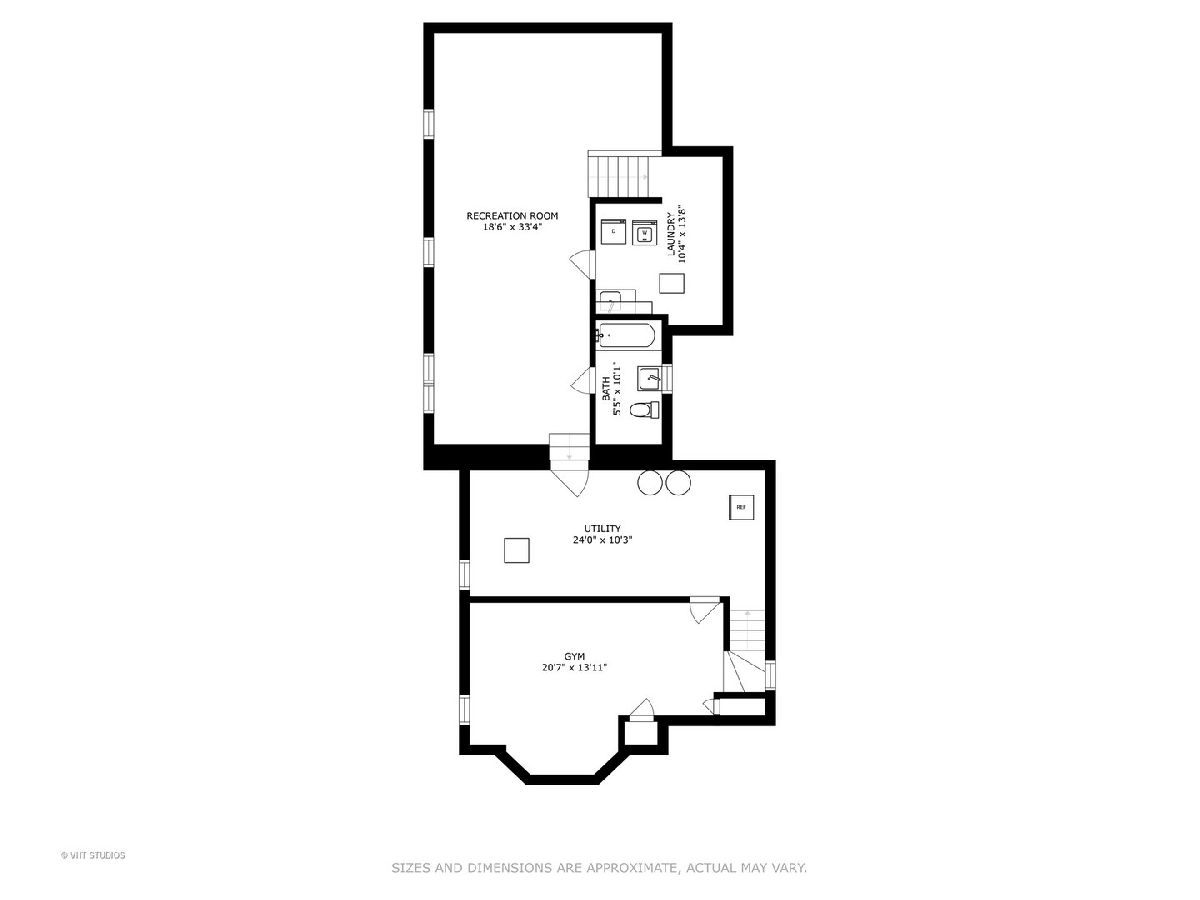
Room Specifics
Total Bedrooms: 5
Bedrooms Above Ground: 5
Bedrooms Below Ground: 0
Dimensions: —
Floor Type: —
Dimensions: —
Floor Type: —
Dimensions: —
Floor Type: —
Dimensions: —
Floor Type: —
Full Bathrooms: 5
Bathroom Amenities: Whirlpool,Separate Shower,Steam Shower,Double Sink,Full Body Spray Shower,Soaking Tub
Bathroom in Basement: 1
Rooms: —
Basement Description: Finished,8 ft + pour,Rec/Family Area,Storage Space
Other Specifics
| 2.1 | |
| — | |
| Concrete,Side Drive | |
| — | |
| — | |
| 6250 | |
| Finished,Full,Interior Stair | |
| — | |
| — | |
| — | |
| Not in DB | |
| — | |
| — | |
| — | |
| — |
Tax History
| Year | Property Taxes |
|---|---|
| 2022 | $12,979 |
Contact Agent
Nearby Similar Homes
Nearby Sold Comparables
Contact Agent
Listing Provided By
Baird & Warner





