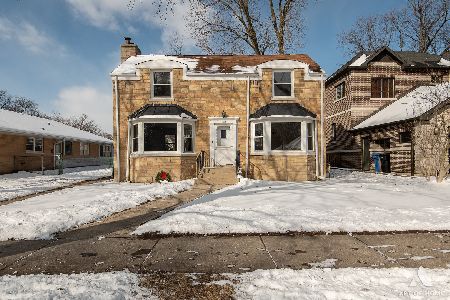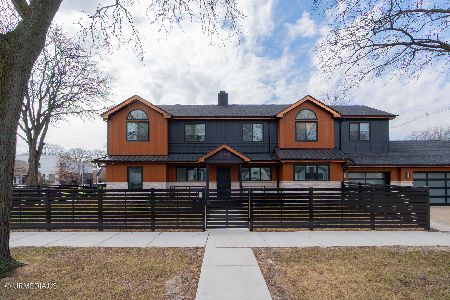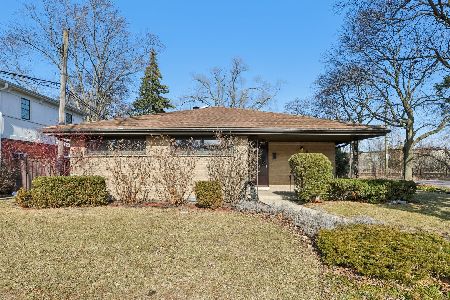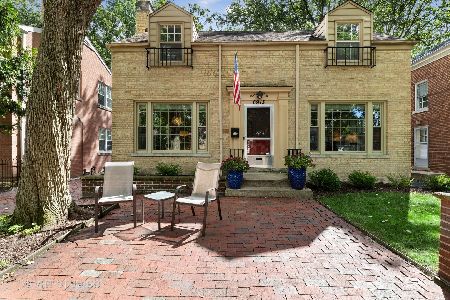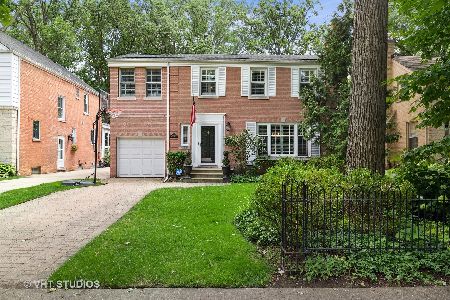6917 Tonty Avenue, Forest Glen, Chicago, Illinois 60646
$640,000
|
Sold
|
|
| Status: | Closed |
| Sqft: | 2,480 |
| Cost/Sqft: | $270 |
| Beds: | 4 |
| Baths: | 4 |
| Year Built: | 1938 |
| Property Taxes: | $10,200 |
| Days On Market: | 2860 |
| Lot Size: | 0,00 |
Description
Rarely available expanded brick Georgian on one of the best blocks in Wildwood! Huge kitchen and spectacular great room with a wall of windows overlooking an oversized back yard. The first level also includes a wonderful living room with a wood burning fireplace, built-in shelving and picture window, formal dining room and 1.5 bathrooms. The second level has 4 spacious bedrooms and 2 full bathrooms including a huge master suite! The master bathroom has double bowl sinks, a shower and a spa tub. The lower level includes a family room, laundry area and plenty of storage space. The phenomenal yard is wonderfully landscaped with mature trees and a paver patio. Other highlights include: the 2 story brick addition in 1993, the 4th bedroom added in 2006 and all windows have been replaced. Underground sprinkler system in from yard. Just a short walk to Wildwood School and Park, local shopping, Forest Preserve bike path, and the Metra.
Property Specifics
| Single Family | |
| — | |
| — | |
| 1938 | |
| Partial | |
| — | |
| No | |
| — |
| Cook | |
| — | |
| 0 / Not Applicable | |
| None | |
| Lake Michigan,Public | |
| Public Sewer | |
| 09938174 | |
| 10322080440000 |
Nearby Schools
| NAME: | DISTRICT: | DISTANCE: | |
|---|---|---|---|
|
Grade School
Wildwood Elementary School |
299 | — | |
Property History
| DATE: | EVENT: | PRICE: | SOURCE: |
|---|---|---|---|
| 13 Jul, 2018 | Sold | $640,000 | MRED MLS |
| 11 May, 2018 | Under contract | $670,000 | MRED MLS |
| 3 May, 2018 | Listed for sale | $670,000 | MRED MLS |
| 29 Sep, 2022 | Sold | $750,000 | MRED MLS |
| 25 Aug, 2022 | Under contract | $799,900 | MRED MLS |
| — | Last price change | $849,900 | MRED MLS |
| 21 Jul, 2022 | Listed for sale | $849,900 | MRED MLS |
Room Specifics
Total Bedrooms: 4
Bedrooms Above Ground: 4
Bedrooms Below Ground: 0
Dimensions: —
Floor Type: Hardwood
Dimensions: —
Floor Type: Hardwood
Dimensions: —
Floor Type: Hardwood
Full Bathrooms: 4
Bathroom Amenities: Whirlpool
Bathroom in Basement: 0
Rooms: Recreation Room
Basement Description: Finished
Other Specifics
| 1 | |
| — | |
| — | |
| — | |
| — | |
| 45 X 152 | |
| — | |
| Full | |
| — | |
| Double Oven, Microwave, Dishwasher, Refrigerator, Washer, Dryer, Disposal | |
| Not in DB | |
| Tennis Courts, Sidewalks, Street Lights, Street Paved | |
| — | |
| — | |
| Wood Burning |
Tax History
| Year | Property Taxes |
|---|---|
| 2018 | $10,200 |
| 2022 | $12,426 |
Contact Agent
Nearby Similar Homes
Nearby Sold Comparables
Contact Agent
Listing Provided By
@properties

