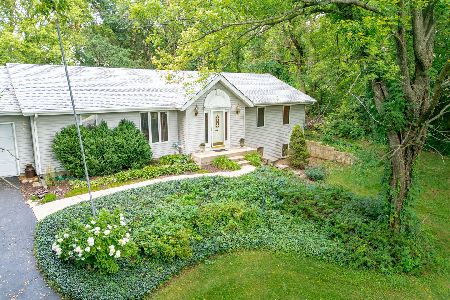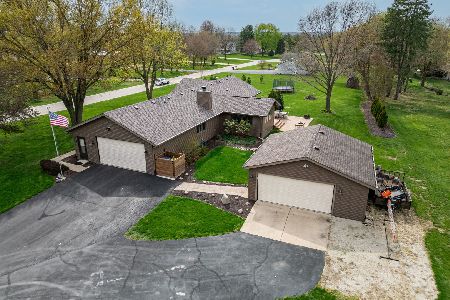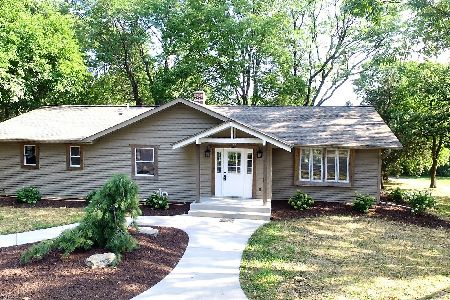6918 Saladino Drive, Rockford, Illinois 61073
$285,000
|
Sold
|
|
| Status: | Closed |
| Sqft: | 1,639 |
| Cost/Sqft: | $171 |
| Beds: | 3 |
| Baths: | 3 |
| Year Built: | 1989 |
| Property Taxes: | $3,557 |
| Days On Market: | 169 |
| Lot Size: | 0,00 |
Description
Nestled in the highly sought after Ledges community with easy access to 90/39, this spacious and well designed home sits on nearly one acre of beautiful yard space offering room to grow, relax and make your own. The main level features a great layout with a welcoming foyer that opens to a bright and spacious living room and family room, anchored by a stunning stone dual sided fireplace and enhanced with skylights that fill the space with natural light. The eat-in kitchen offers abundant counter and cabinet space, ideal for both everyday living and entertaining plus a formal dining room when more space is desired. The sleeping wing is home to a primary suite, two additional bedrooms, and a full hall bath ideal for guests and family. A large, practical laundry/mudroom offers direct access to both the 3-car attached garage and the backyard a perfect entry point for busy families or outdoor enthusiasts. Downstairs the finished lower level provides the ultimate entertaining space with a wet bar, another full bath, and a versatile bonus room perfect for a gym, craft area, or home office. Step outside to a gorgeous deck overlooking the sprawling yard ideal for hosting gatherings, enjoying nature, or simply relaxing. Solid home with great bones offering tremendous potential for customization and modern updates.
Property Specifics
| Single Family | |
| — | |
| — | |
| 1989 | |
| — | |
| — | |
| No | |
| — |
| Winnebago | |
| — | |
| — / Not Applicable | |
| — | |
| — | |
| — | |
| 12439017 | |
| 0427477007 |
Nearby Schools
| NAME: | DISTRICT: | DISTANCE: | |
|---|---|---|---|
|
Grade School
Ledgewood Elementary School |
131 | — | |
|
Middle School
Roscoe Middle School |
131 | Not in DB | |
|
High School
Hononegah High School |
207 | Not in DB | |
Property History
| DATE: | EVENT: | PRICE: | SOURCE: |
|---|---|---|---|
| 12 Sep, 2025 | Sold | $285,000 | MRED MLS |
| 22 Aug, 2025 | Under contract | $280,000 | MRED MLS |
| 5 Aug, 2025 | Listed for sale | $280,000 | MRED MLS |
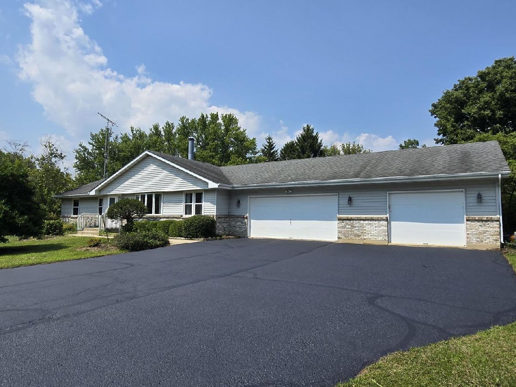
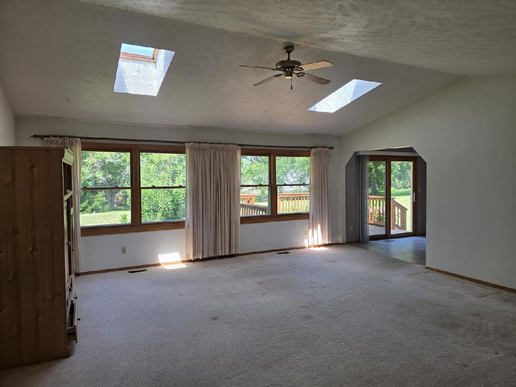
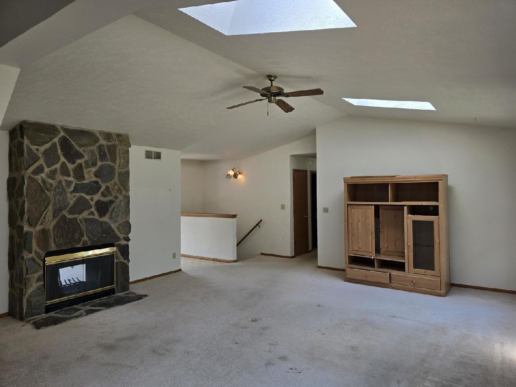
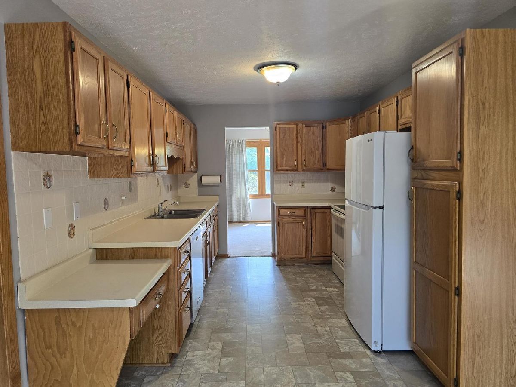
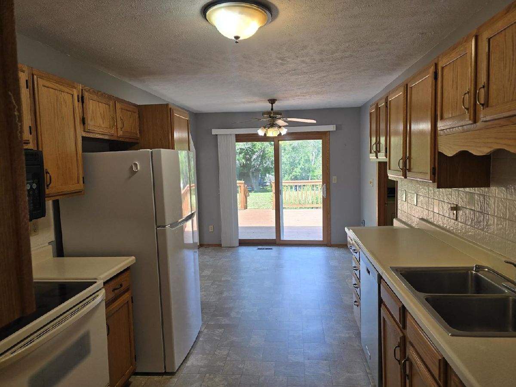
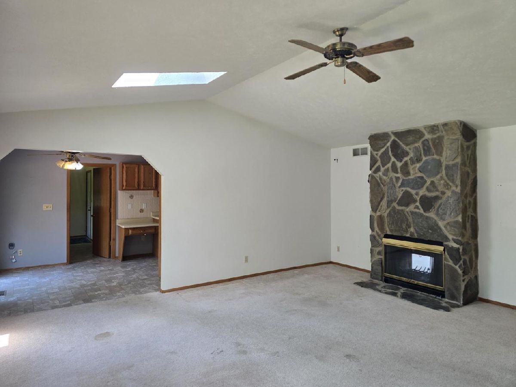
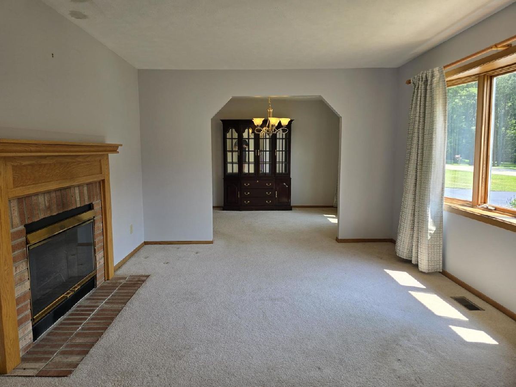
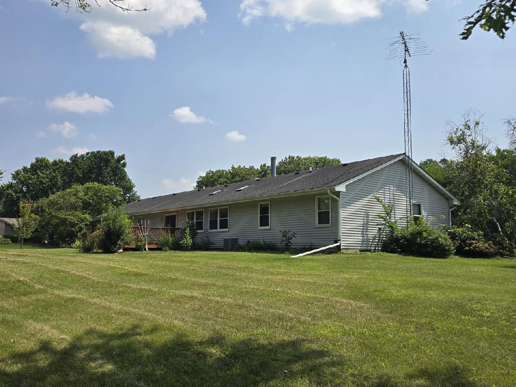
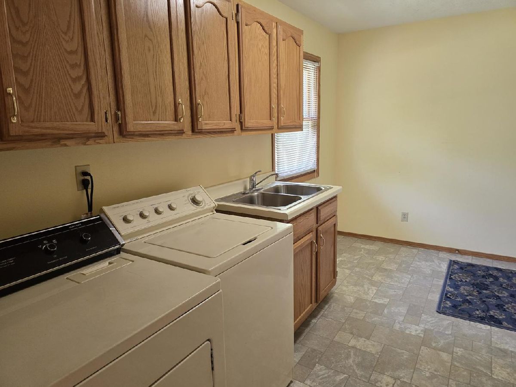
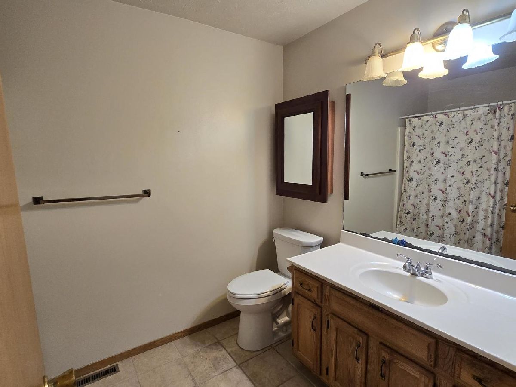
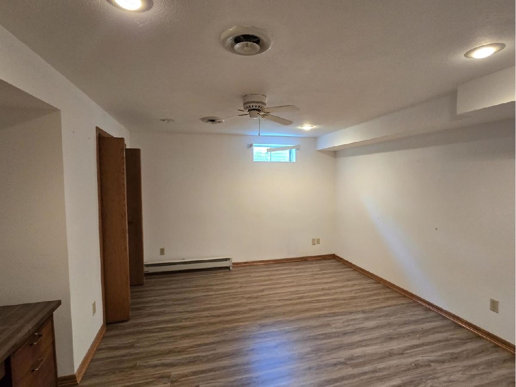
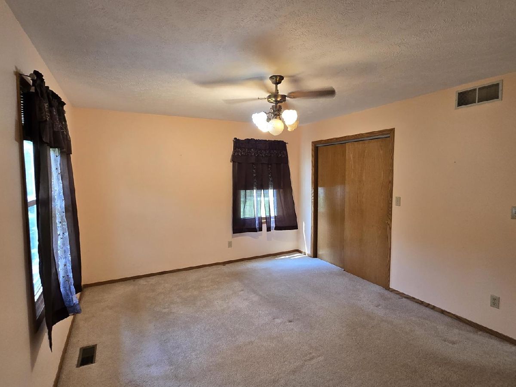
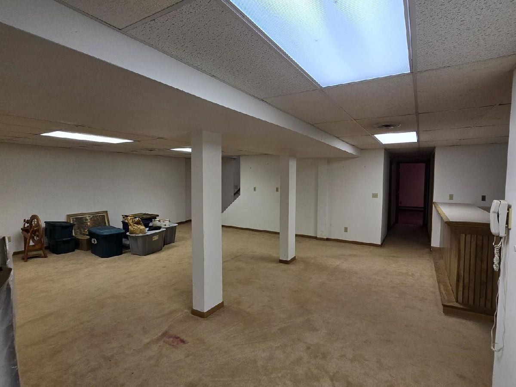
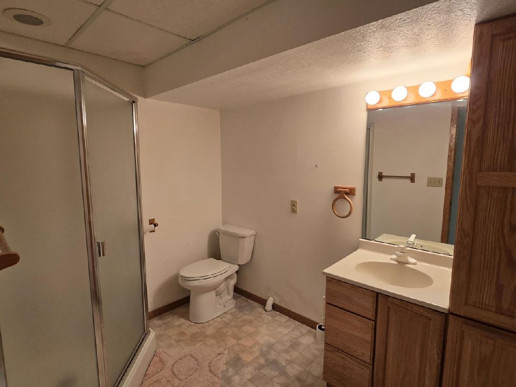
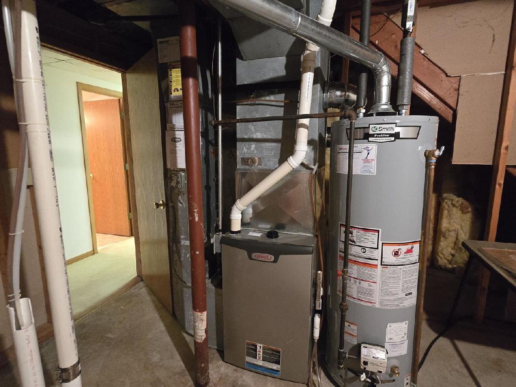
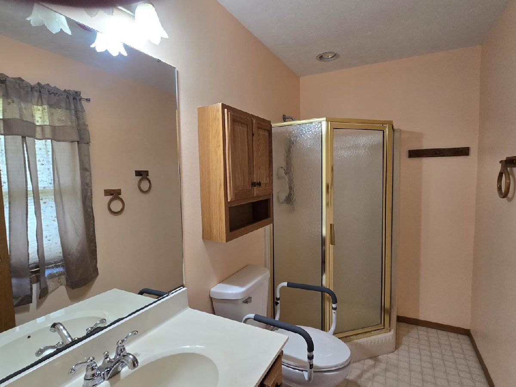
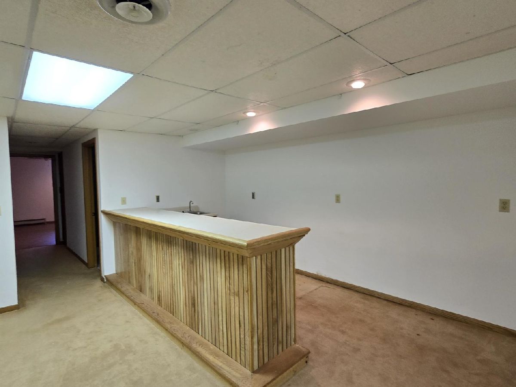
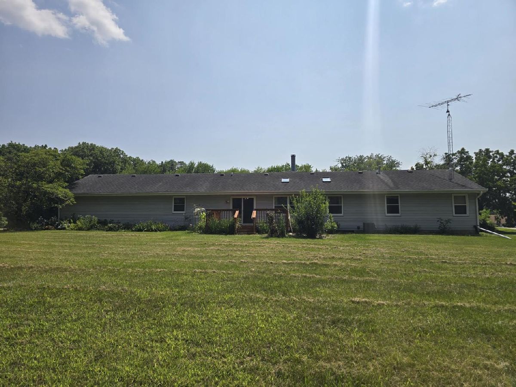
Room Specifics
Total Bedrooms: 3
Bedrooms Above Ground: 3
Bedrooms Below Ground: 0
Dimensions: —
Floor Type: —
Dimensions: —
Floor Type: —
Full Bathrooms: 3
Bathroom Amenities: —
Bathroom in Basement: 1
Rooms: —
Basement Description: —
Other Specifics
| 3 | |
| — | |
| — | |
| — | |
| — | |
| 75x250 | |
| — | |
| — | |
| — | |
| — | |
| Not in DB | |
| — | |
| — | |
| — | |
| — |
Tax History
| Year | Property Taxes |
|---|---|
| 2025 | $3,557 |
Contact Agent
Nearby Similar Homes
Nearby Sold Comparables
Contact Agent
Listing Provided By
Real Broker LLC - Naperville

