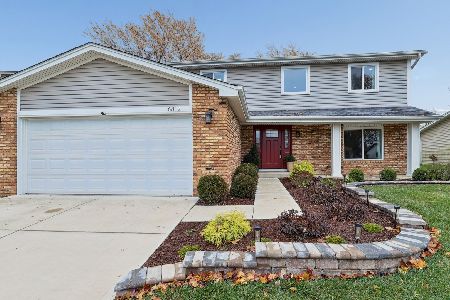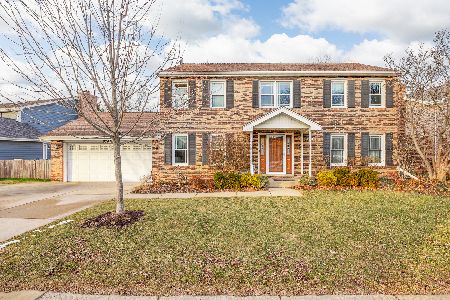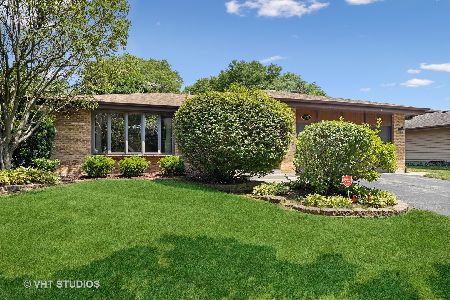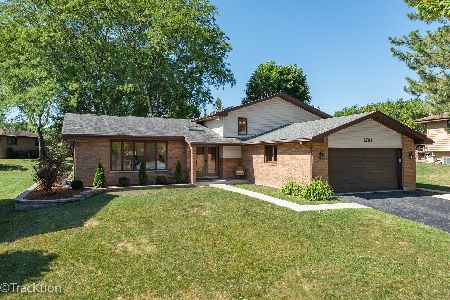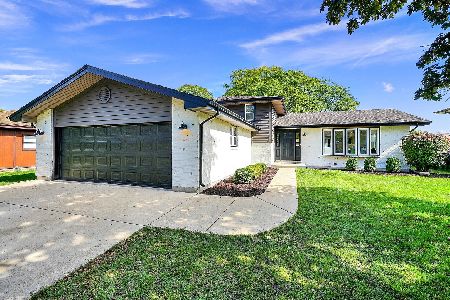6919 Camden Road, Downers Grove, Illinois 60516
$390,000
|
Sold
|
|
| Status: | Closed |
| Sqft: | 2,584 |
| Cost/Sqft: | $161 |
| Beds: | 4 |
| Baths: | 2 |
| Year Built: | 1985 |
| Property Taxes: | $6,068 |
| Days On Market: | 1794 |
| Lot Size: | 0,23 |
Description
This fantastic brick and cedar, 3 step ranch sits on a corner lot and has great curb appeal. There is nearly 2600 finished square feet located over three levels which include 4 bedrooms, 2 full baths, and tons of storage. Students would attend Downers Grove South. Located in a quiet subdivision near I-355 and 75th street makes commuting easy! Additionally, five parks are all located only a couple blocks in every direction. Also, nearby one can find retail shopping centers, groceries, and entertainment. The home underwent a refreshing just prior to listing! The list of new features include: brand-new stainless-steel appliances, updated kitchen, new luxury vinyl plank flooring, freshly painted rooms, new carpet, updated lighting, and a remodeled basement. The three bedrooms upstairs are all oversized. The Master Bedroom suite comes with private master bathroom. There are three main living spaces spread out among this open floor plan...all have generous sized rooms. One entertaining area is where the kitchen flows to the family room area with its brick fireplace. Formal entertaining can happen on the main floor where the living room opens to the dining area. Casual, hangout space is available in the lower level. This is a very clean home and shows great! Outside, the brick paver driveway and brick patio are show-stoppers. Other special features include the professionally epoxied garage floor. Shed is included. There is a side driveway which is perfect for an RV!
Property Specifics
| Single Family | |
| — | |
| Step Ranch | |
| 1985 | |
| English | |
| 3 STEP RANCH | |
| No | |
| 0.23 |
| Du Page | |
| — | |
| — / Not Applicable | |
| None | |
| Lake Michigan | |
| Public Sewer | |
| 10988935 | |
| 0919303021 |
Nearby Schools
| NAME: | DISTRICT: | DISTANCE: | |
|---|---|---|---|
|
Grade School
Indian Trail Elementary School |
58 | — | |
|
Middle School
O Neill Middle School |
58 | Not in DB | |
|
High School
South High School |
99 | Not in DB | |
Property History
| DATE: | EVENT: | PRICE: | SOURCE: |
|---|---|---|---|
| 5 Apr, 2021 | Sold | $390,000 | MRED MLS |
| 11 Mar, 2021 | Under contract | $415,000 | MRED MLS |
| — | Last price change | $425,000 | MRED MLS |
| 18 Feb, 2021 | Listed for sale | $425,000 | MRED MLS |
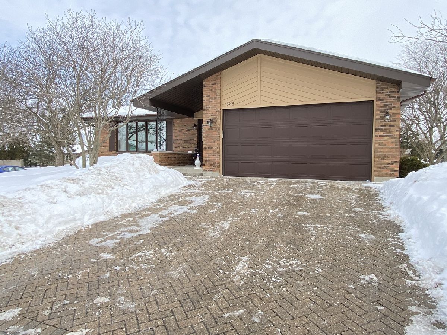
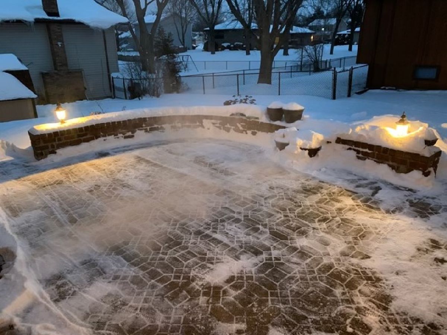
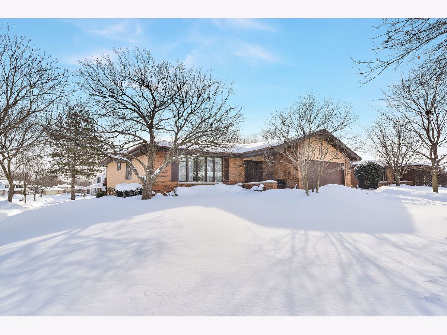
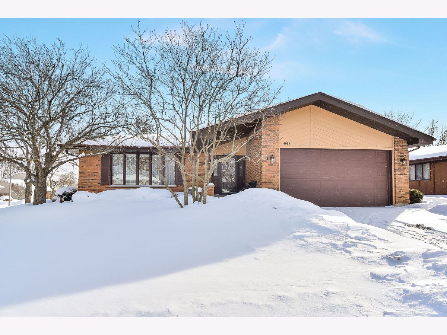
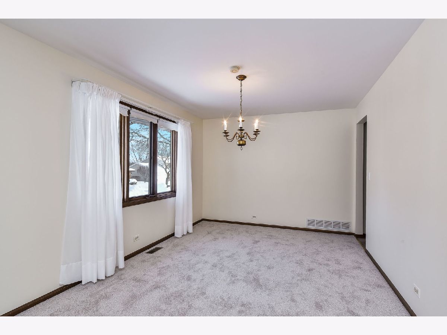
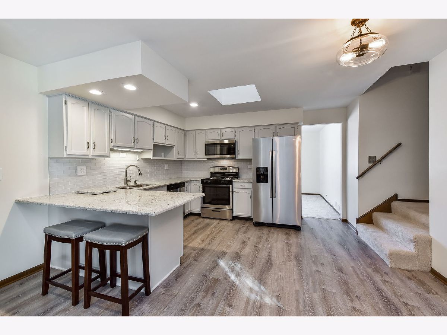
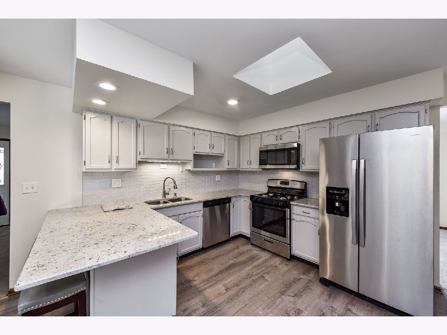
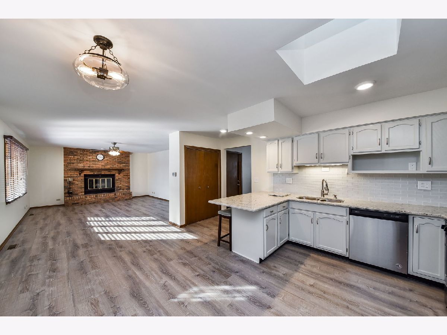
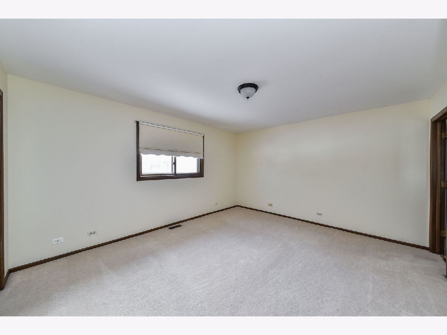
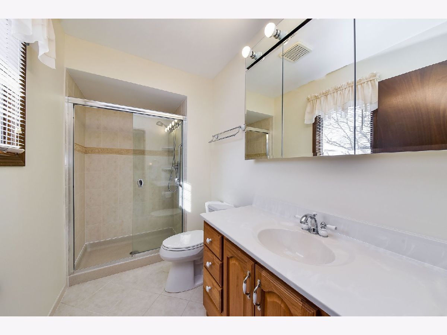
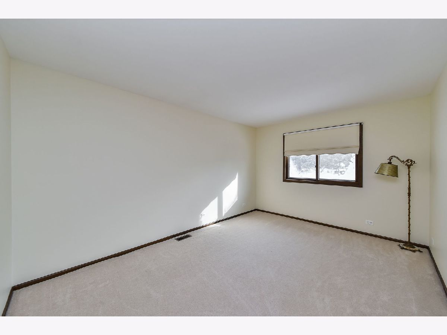
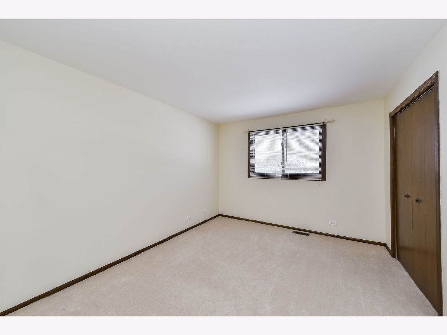
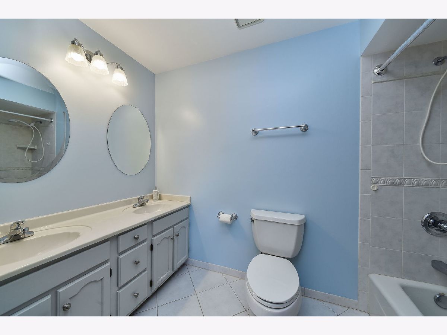
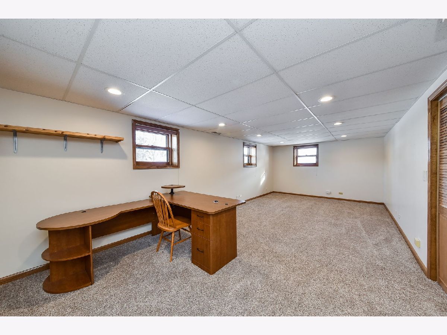
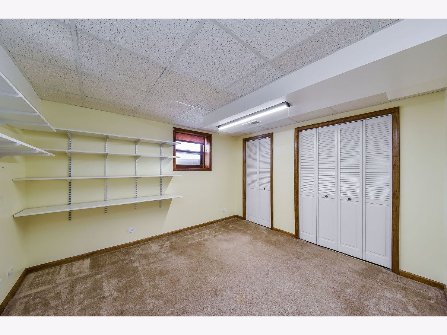
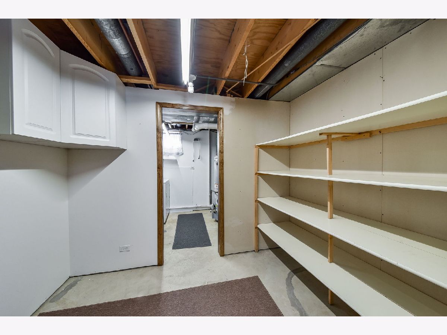
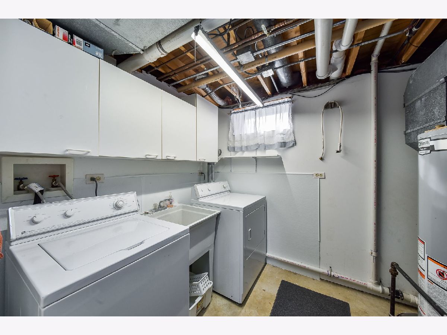
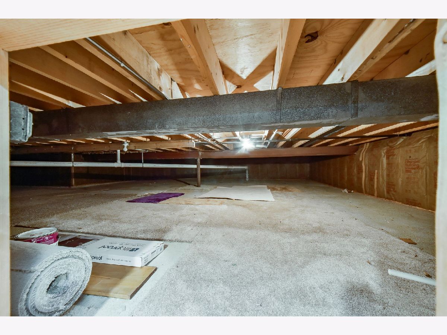
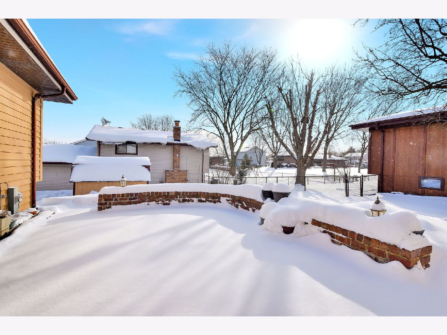
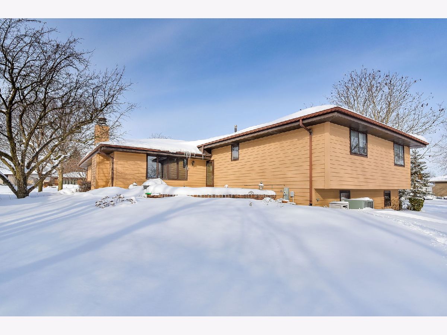
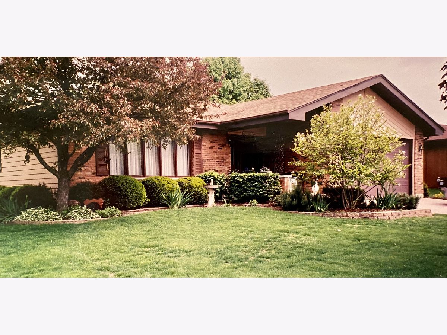
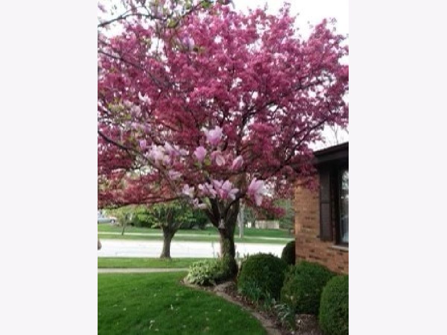
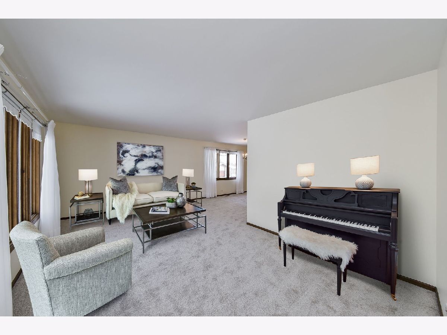
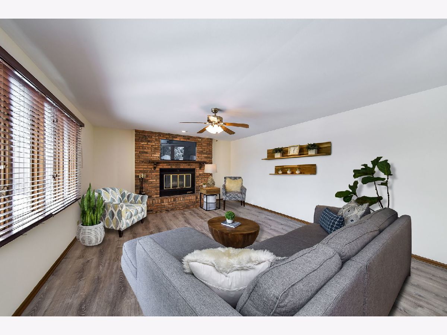
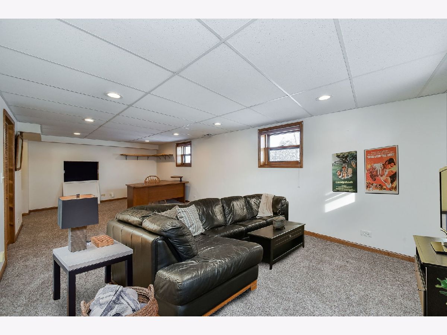
Room Specifics
Total Bedrooms: 4
Bedrooms Above Ground: 4
Bedrooms Below Ground: 0
Dimensions: —
Floor Type: Carpet
Dimensions: —
Floor Type: Carpet
Dimensions: —
Floor Type: Carpet
Full Bathrooms: 2
Bathroom Amenities: Double Sink
Bathroom in Basement: 0
Rooms: Recreation Room,Foyer
Basement Description: Finished
Other Specifics
| 2 | |
| Concrete Perimeter | |
| Concrete | |
| Patio, Porch | |
| Corner Lot | |
| 85X120 | |
| — | |
| Full | |
| Skylight(s) | |
| Range, Microwave, Dishwasher, Refrigerator, Washer, Dryer | |
| Not in DB | |
| Park, Curbs, Sidewalks, Street Lights, Street Paved | |
| — | |
| — | |
| — |
Tax History
| Year | Property Taxes |
|---|---|
| 2021 | $6,068 |
Contact Agent
Nearby Similar Homes
Nearby Sold Comparables
Contact Agent
Listing Provided By
john greene, Realtor

