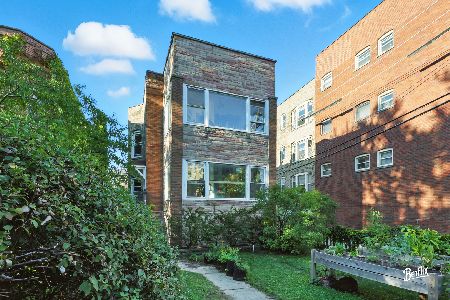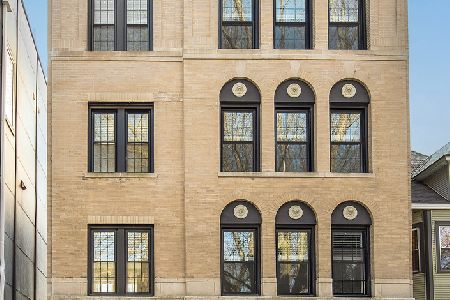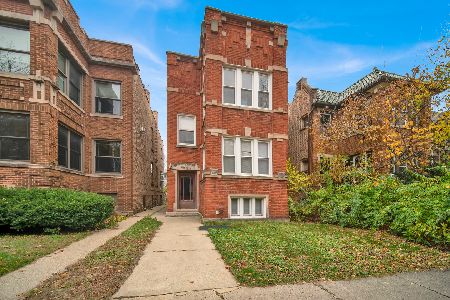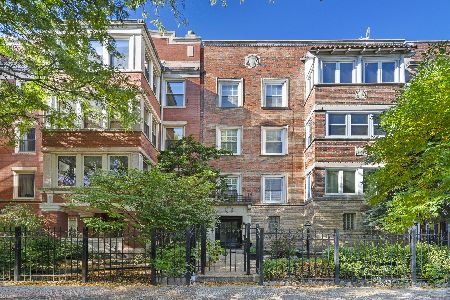6919 Lakewood Avenue, Rogers Park, Chicago, Illinois 60626
$620,000
|
Sold
|
|
| Status: | Closed |
| Sqft: | 0 |
| Cost/Sqft: | — |
| Beds: | 5 |
| Baths: | 0 |
| Year Built: | 1910 |
| Property Taxes: | $6,762 |
| Days On Market: | 1333 |
| Lot Size: | 0,00 |
Description
Pride of ownership is showcased in this handsome, desirable blonde-brick 2-flat, situated on a quiet, tree-lined street on the border of North Edgewater and Rogers Park, conveniently located within walking distance to the lakefront, public transportation, shops, restaurants and more. Truly well-maintained building sits on a larger lot (30x134) boasting gorgeous finishes throughout the units including hardwood floors, updated bathrooms, newer windows and updated kitchens. Enter through a vintage vestibule into the hallway of the first-floor unit which is equipped with a coat closet, leading into the generous living room complete with bay windows and electric fireplace, huge dining room and separated bedrooms, technically 2 bedroom however lives like 3 bedrooms. Updated bathroom in first floor is finished with neutral ceramic tile, vanity and shower with glass door and shelf for products. Sizable kitchen has a plethora of cabinets, ceramic floors, granite countertops and backsplash, finished out with white appliances; plus access to shared backyard. Second floor boasts similar, desirable floorplan with a large living room, den off living area which could be used as a bedroom, separate and sizable dining room, generous bedrooms and well-laid out kitchen. Updated kitchen highlights include dark, shaker-style cabinetry, light countertops and stainless-steel appliances. Clean and updated bath features a neutral color palette with white tiles and vanity. Unit has enclosed porch/storage area off kitchen and great storage throughout, as well as its own furnace for controlled temperature. Basement is finished as an in-law suite and offers a separate area for mechanicals, washer/dryer and storage. Tranquil backyard is landscaped with a paver patio, green space and flower beds. Property is complete with a 1-car garage and parking pad.
Property Specifics
| Multi-unit | |
| — | |
| — | |
| 1910 | |
| — | |
| — | |
| No | |
| — |
| Cook | |
| — | |
| — / — | |
| — | |
| — | |
| — | |
| 11375653 | |
| 11321190030000 |
Property History
| DATE: | EVENT: | PRICE: | SOURCE: |
|---|---|---|---|
| 28 Jun, 2022 | Sold | $620,000 | MRED MLS |
| 1 May, 2022 | Under contract | $649,900 | MRED MLS |
| 26 Apr, 2022 | Listed for sale | $649,900 | MRED MLS |
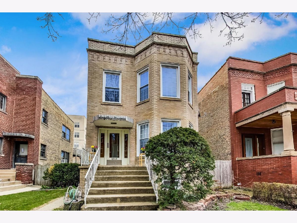
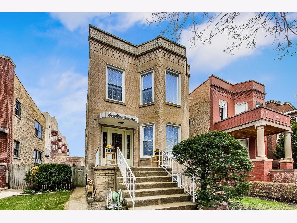
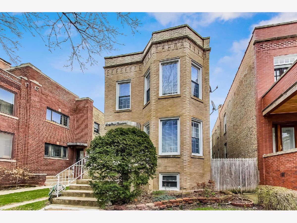
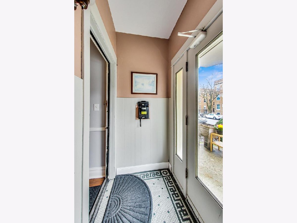
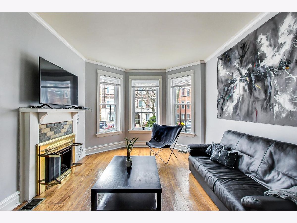
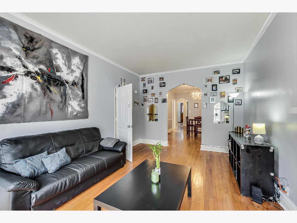
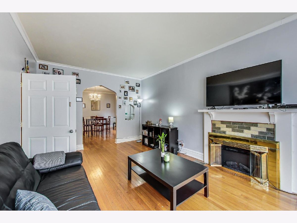
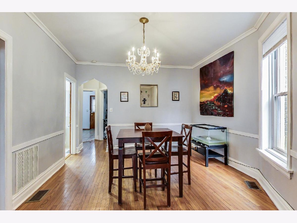
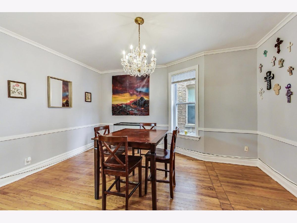
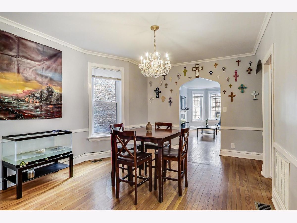
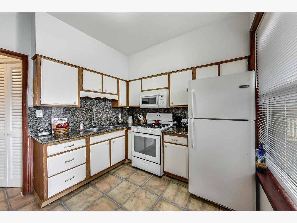
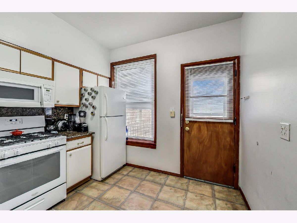
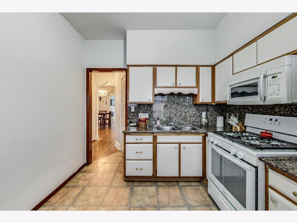
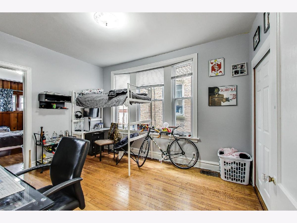
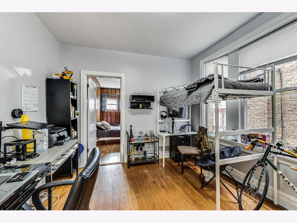
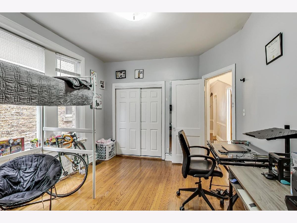
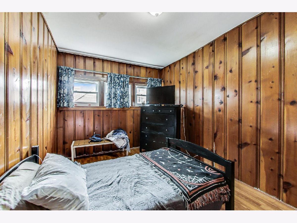
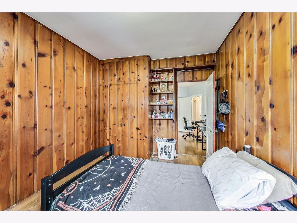
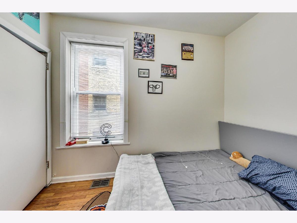
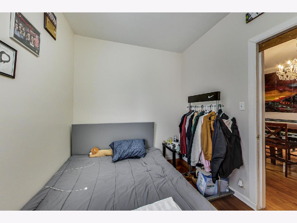
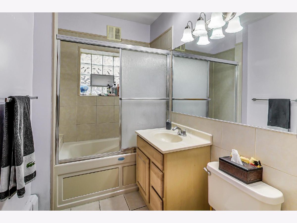
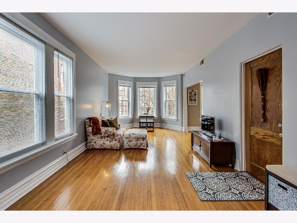
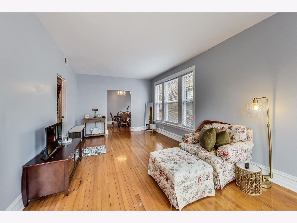
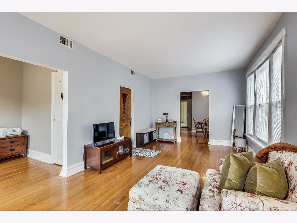
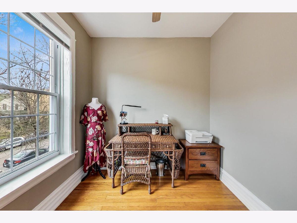
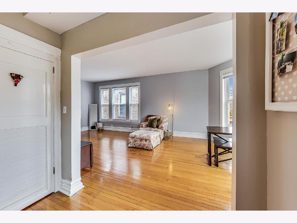
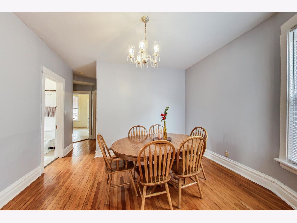
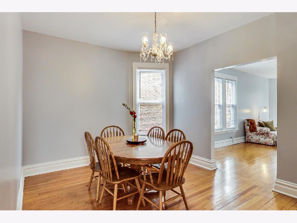
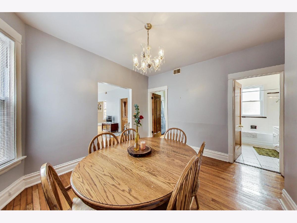
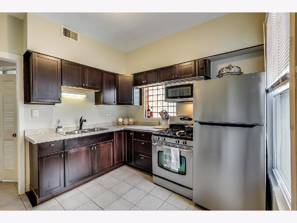
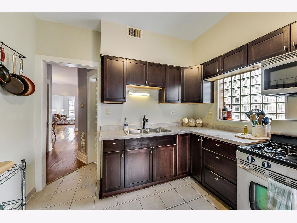
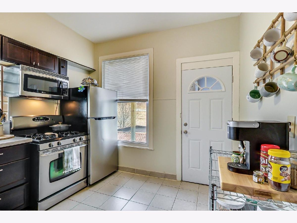
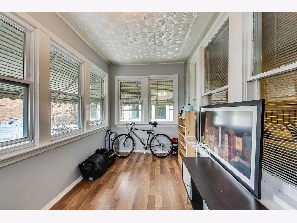
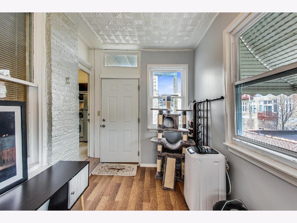
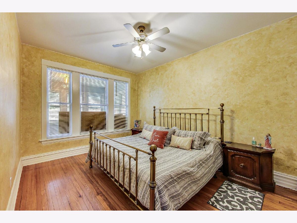
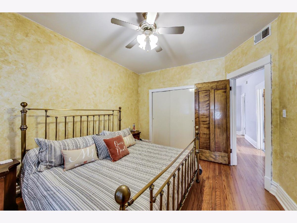
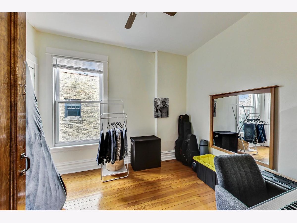
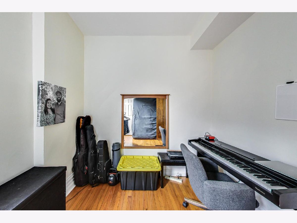
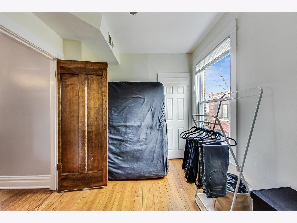
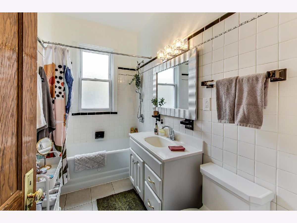
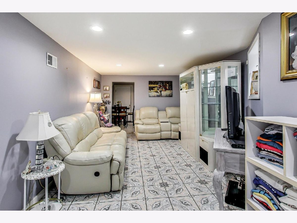
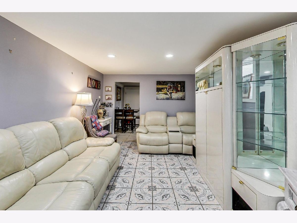
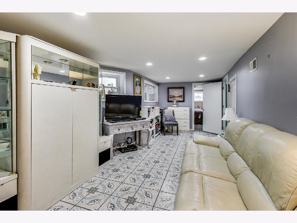
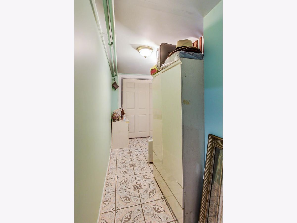
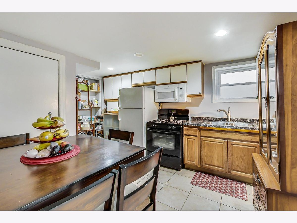
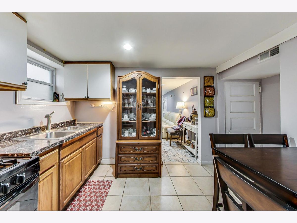
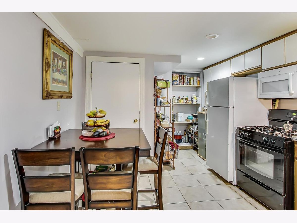
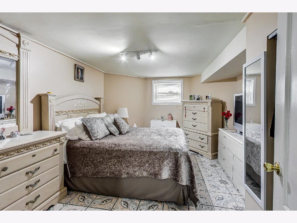
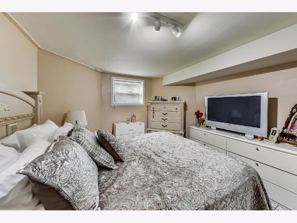
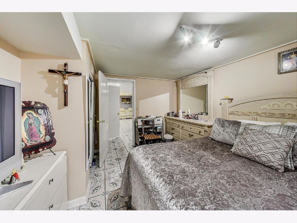
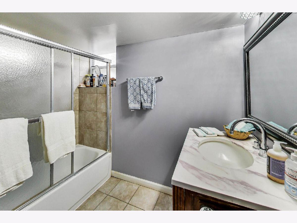
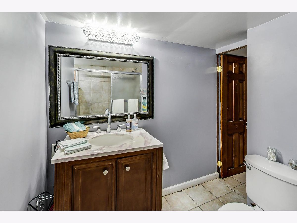
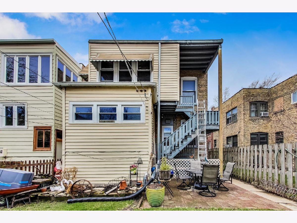
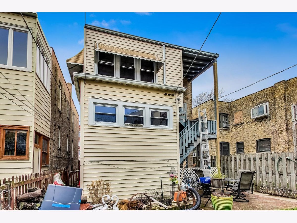
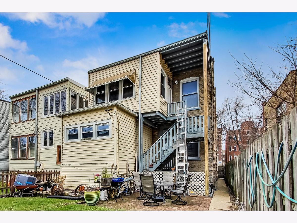
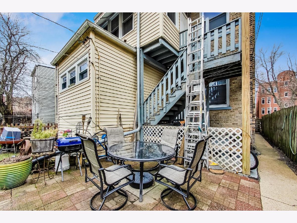
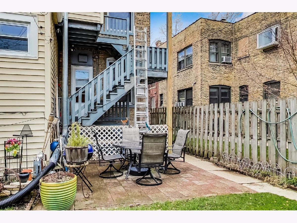
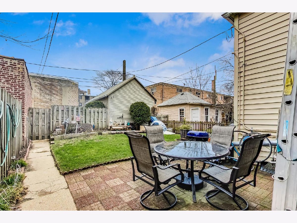
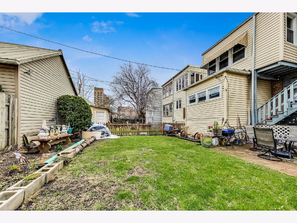
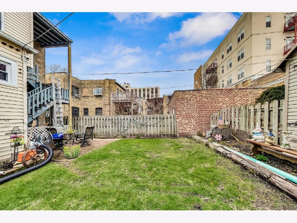
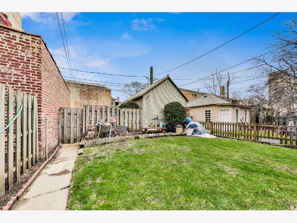
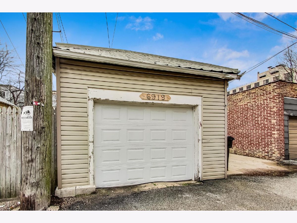
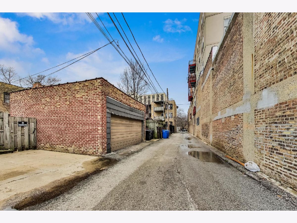
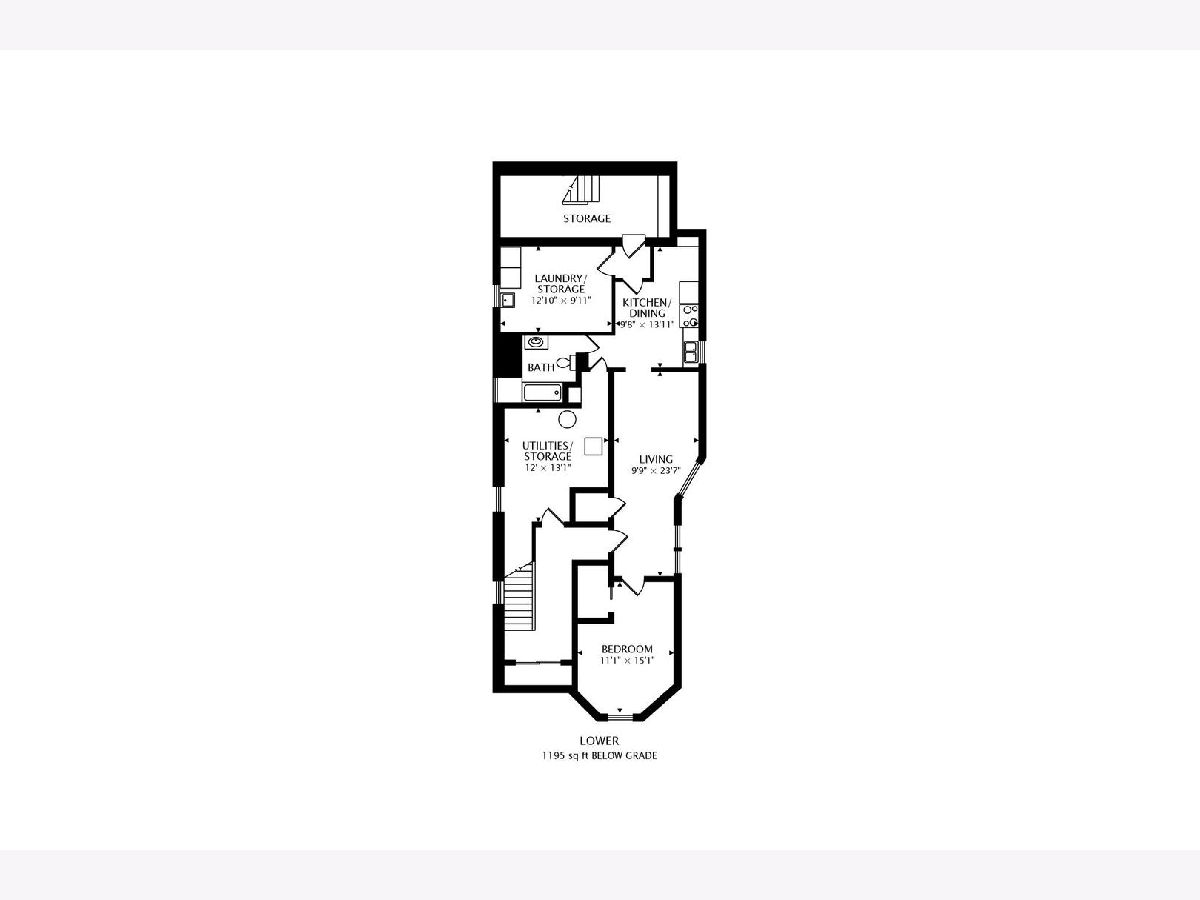
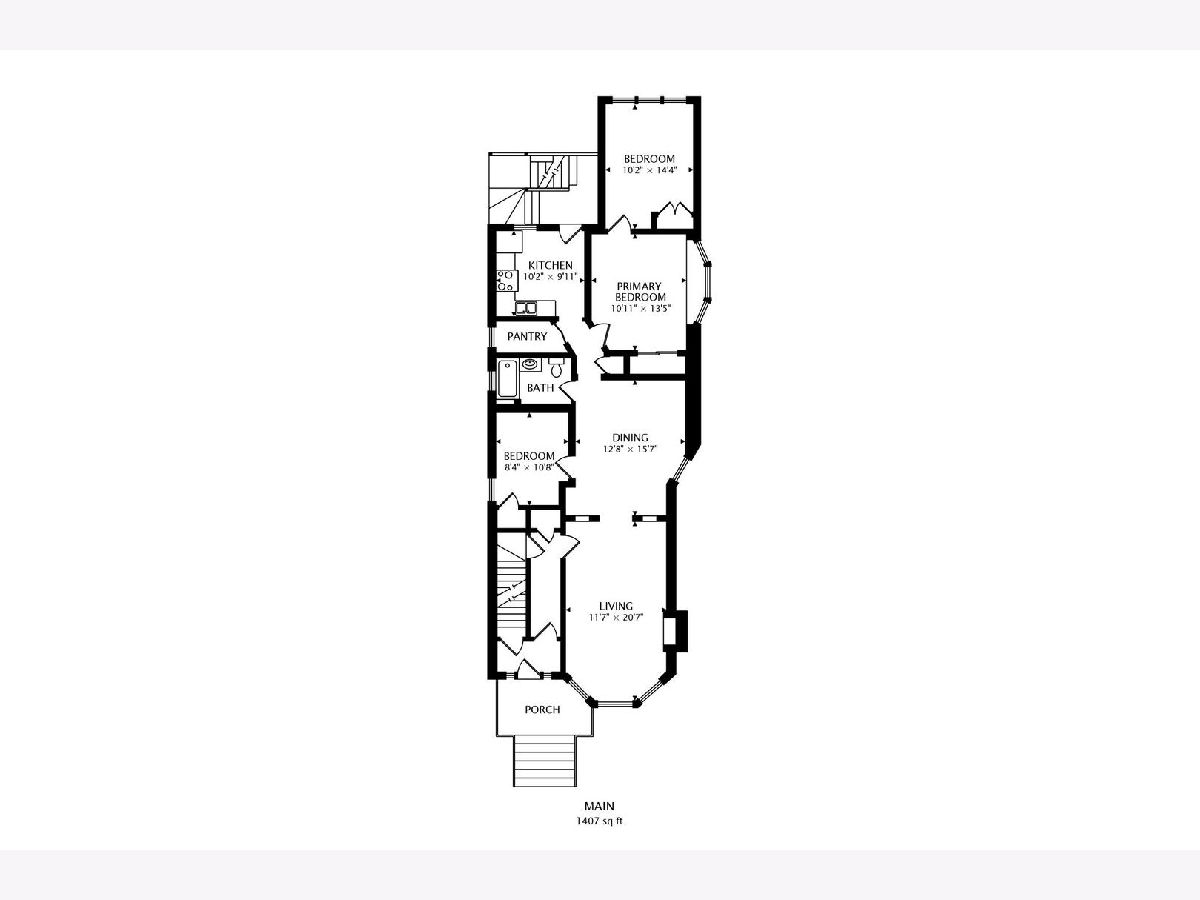
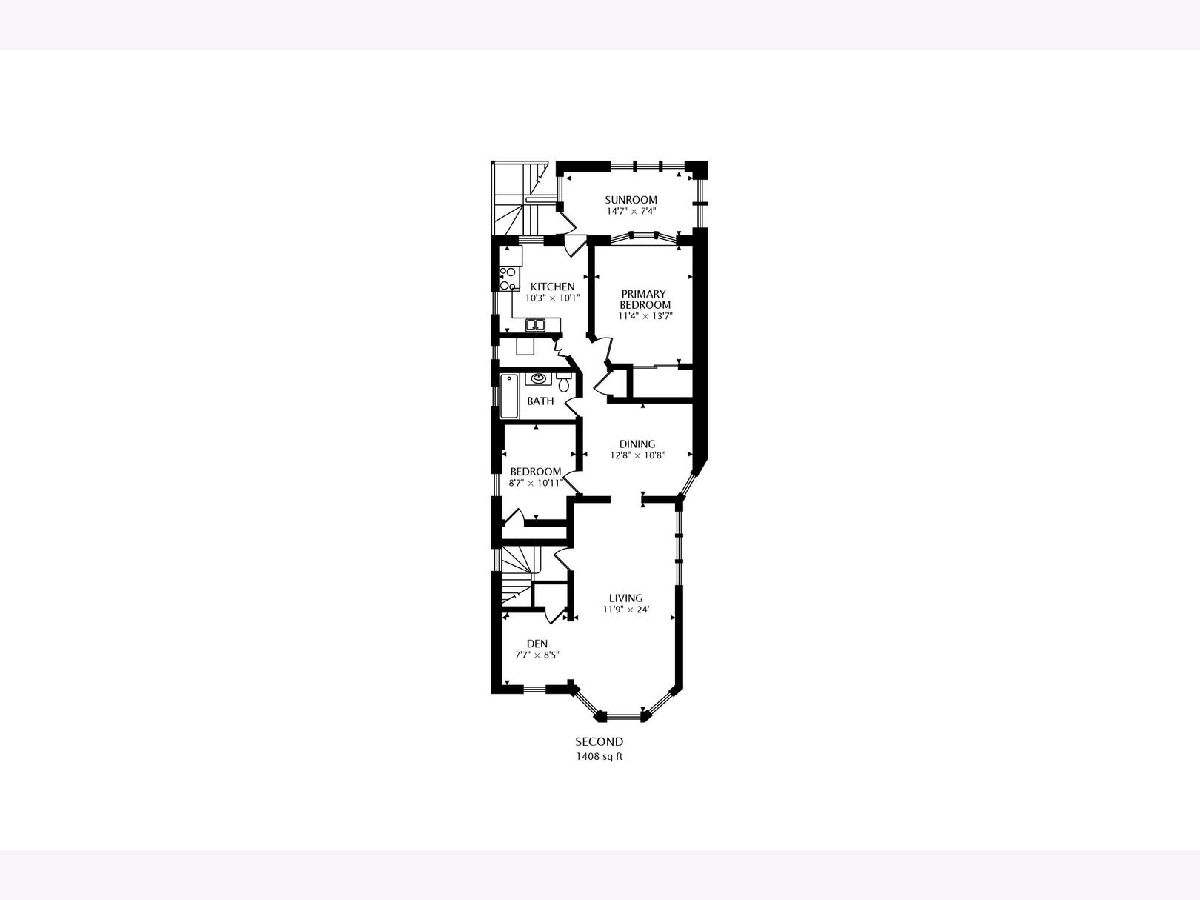
Room Specifics
Total Bedrooms: 5
Bedrooms Above Ground: 5
Bedrooms Below Ground: 0
Dimensions: —
Floor Type: —
Dimensions: —
Floor Type: —
Dimensions: —
Floor Type: —
Dimensions: —
Floor Type: —
Full Bathrooms: 3
Bathroom Amenities: Soaking Tub
Bathroom in Basement: 0
Rooms: —
Basement Description: Finished
Other Specifics
| 1 | |
| — | |
| — | |
| — | |
| — | |
| 30X134 | |
| — | |
| — | |
| — | |
| — | |
| Not in DB | |
| — | |
| — | |
| — | |
| — |
Tax History
| Year | Property Taxes |
|---|---|
| 2022 | $6,762 |
Contact Agent
Nearby Similar Homes
Contact Agent
Listing Provided By
Dream Town Realty

