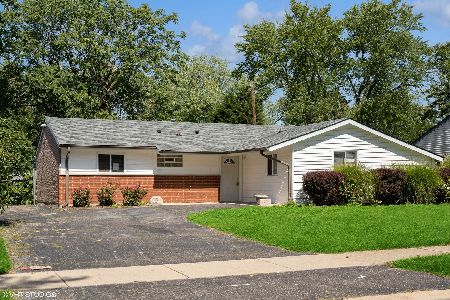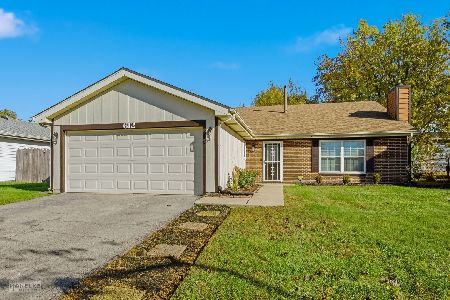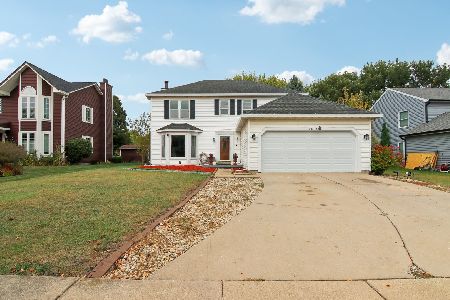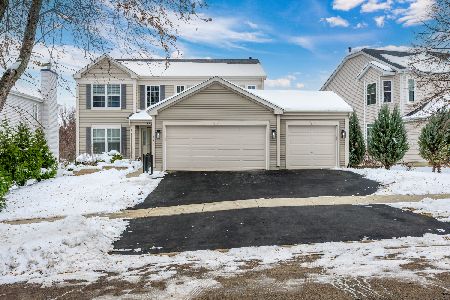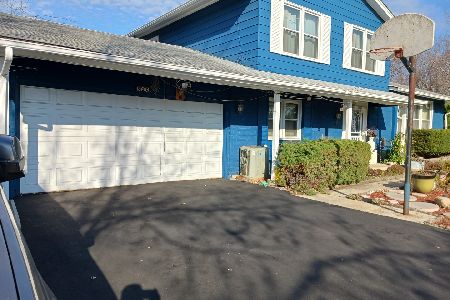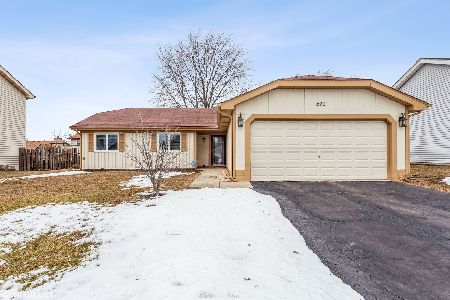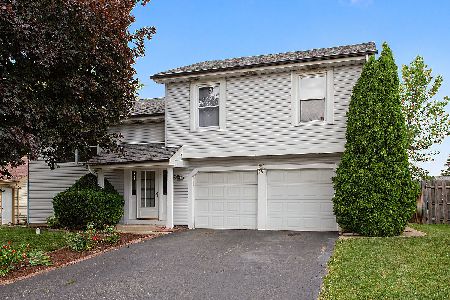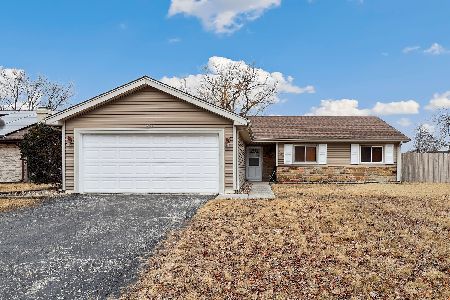692 Melissa Drive, Bolingbrook, Illinois 60440
$215,000
|
Sold
|
|
| Status: | Closed |
| Sqft: | 1,322 |
| Cost/Sqft: | $170 |
| Beds: | 3 |
| Baths: | 1 |
| Year Built: | 1978 |
| Property Taxes: | $5,652 |
| Days On Market: | 2255 |
| Lot Size: | 0,18 |
Description
WOW, YOUR DREAM HOME IS HERE!!! Buy this Crate and Barrel inspired lovingly maintained 3 Bedroom home!!! Bright with brushed nickel lighting fixtures/hardware. New landscape plantings, reconditioned driveway, mail box, beveled glass front door, composite wood floors throughout, wood trim work, upgraded lighting fixtures, recessed lighting, electrical outlets, dimmer switches, refinished garage with cabinetry/shelf, deadbolt exterior & garage doors, interior door knobs, security lighting, fresh paint inside/outside. NEW KITCHEN & BATH. Kitchen includes upgraded Mission style 42' soft close white cabinetry, large eat-in Quartz island, deep bowl sink with disposal, stainless steel appliances (counter depth refrigerator with water line, dishwasher, microwave, range/oven), ceramic backsplash, Quartz counter-tops, recessed lighting, pendant lighting fixtures. Bright bath includes upgraded Mission style vanity with Quartz top/sink, large custom mirror, subway tile, brushed nickel faucet/tub set/lighting fixtures, artisan toilet. New chandelier, reconditioned storm door, newer sliding glass door, newer roof & central AC unit (Approx. 10 years old), furnace reconditioned, washer/dryer included. Walking distance to Bolingbrook Promenade Mall, Park & Schools and close drive to I-55/I-355. BUY NOW BEFORE SOMEONE ELSE LOVES THIS HOUSE!!!
Property Specifics
| Single Family | |
| — | |
| — | |
| 1978 | |
| — | |
| — | |
| No | |
| 0.18 |
| Will | |
| Cherrywood East | |
| — / Not Applicable | |
| — | |
| — | |
| — | |
| 10551910 | |
| 1202123310320000 |
Property History
| DATE: | EVENT: | PRICE: | SOURCE: |
|---|---|---|---|
| 17 Dec, 2019 | Sold | $215,000 | MRED MLS |
| 20 Nov, 2019 | Under contract | $224,900 | MRED MLS |
| 16 Oct, 2019 | Listed for sale | $224,900 | MRED MLS |
| 21 Mar, 2022 | Sold | $275,000 | MRED MLS |
| 23 Feb, 2022 | Under contract | $255,000 | MRED MLS |
| 18 Feb, 2022 | Listed for sale | $255,000 | MRED MLS |















Room Specifics
Total Bedrooms: 3
Bedrooms Above Ground: 3
Bedrooms Below Ground: 0
Dimensions: —
Floor Type: —
Dimensions: —
Floor Type: —
Full Bathrooms: 1
Bathroom Amenities: —
Bathroom in Basement: 0
Rooms: —
Basement Description: Slab
Other Specifics
| 2 | |
| — | |
| Asphalt | |
| — | |
| — | |
| 7857 | |
| — | |
| — | |
| — | |
| — | |
| Not in DB | |
| — | |
| — | |
| — | |
| — |
Tax History
| Year | Property Taxes |
|---|---|
| 2019 | $5,652 |
| 2022 | $5,431 |
Contact Agent
Nearby Similar Homes
Nearby Sold Comparables
Contact Agent
Listing Provided By
Keller Williams Preferred Rlty

