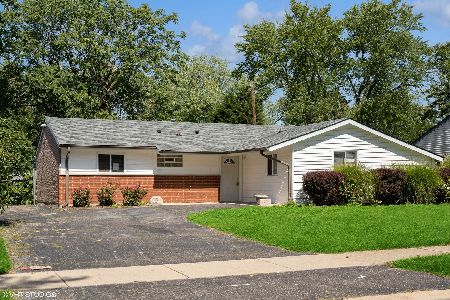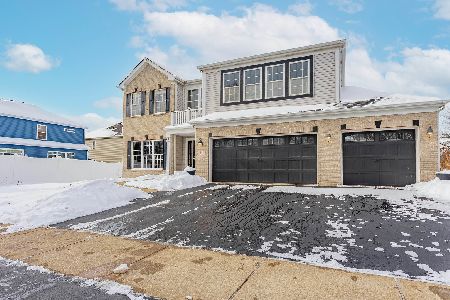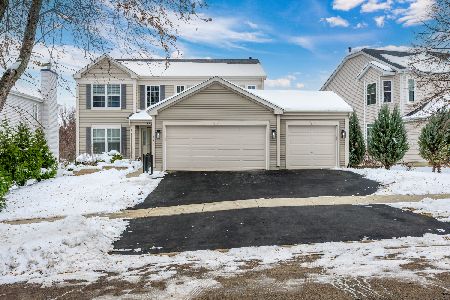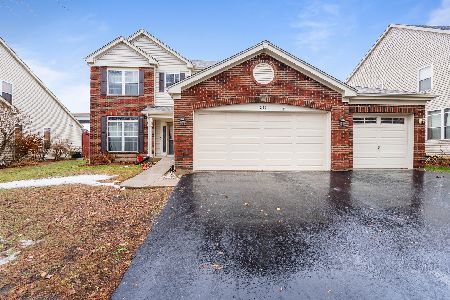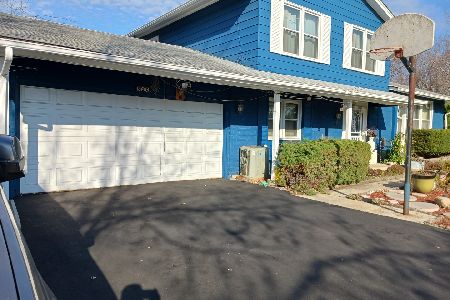692 Niagara Drive, Bolingbrook, Illinois 60440
$199,900
|
Sold
|
|
| Status: | Closed |
| Sqft: | 1,800 |
| Cost/Sqft: | $111 |
| Beds: | 4 |
| Baths: | 2 |
| Year Built: | 1979 |
| Property Taxes: | $6,566 |
| Days On Market: | 3517 |
| Lot Size: | 0,17 |
Description
Absolute move-in condition home in a fantastic location boasting an open floor plan with hardwood & tile floors, vaulted ceiling and a finished lower level! Updated kitchen with granite counters, newer cabinets/backsplash and appliances. Master suite with a double closet and updated master bathroom. Lower level has a 4th bedroom, a full bathroom and a large family room. HVAC was replaced 4 years ago. The roof and all of the windows were replaced 6 years ago. A fenced-in backyard with a large concrete patio that wraps around the side of the home and a storage shed. Walking distance to John R Tibbott Elementary and Wipfler Park which has a playground, baseball fields and basketball & tennis courts. Minutes to the I-355 & I-55, as well as the Bolingbrook Promenade with shopping/restaurants/entertainment.
Property Specifics
| Single Family | |
| — | |
| Tri-Level | |
| 1979 | |
| Partial,English | |
| — | |
| No | |
| 0.17 |
| Will | |
| Pacesetter | |
| 0 / Not Applicable | |
| None | |
| Lake Michigan | |
| Public Sewer | |
| 09254443 | |
| 1202123290300000 |
Nearby Schools
| NAME: | DISTRICT: | DISTANCE: | |
|---|---|---|---|
|
Grade School
John R Tibbott Elementary School |
365u | — | |
|
Middle School
Hubert H Humphrey Middle School |
365U | Not in DB | |
|
High School
Bolingbrook High School |
365u | Not in DB | |
Property History
| DATE: | EVENT: | PRICE: | SOURCE: |
|---|---|---|---|
| 31 May, 2012 | Sold | $118,000 | MRED MLS |
| 4 May, 2012 | Under contract | $111,650 | MRED MLS |
| 9 Mar, 2012 | Listed for sale | $111,650 | MRED MLS |
| 7 Oct, 2016 | Sold | $199,900 | MRED MLS |
| 19 Aug, 2016 | Under contract | $199,900 | MRED MLS |
| — | Last price change | $209,900 | MRED MLS |
| 10 Jun, 2016 | Listed for sale | $209,900 | MRED MLS |
Room Specifics
Total Bedrooms: 4
Bedrooms Above Ground: 4
Bedrooms Below Ground: 0
Dimensions: —
Floor Type: Carpet
Dimensions: —
Floor Type: Carpet
Dimensions: —
Floor Type: Vinyl
Full Bathrooms: 2
Bathroom Amenities: —
Bathroom in Basement: 1
Rooms: No additional rooms
Basement Description: Finished
Other Specifics
| 2 | |
| Concrete Perimeter | |
| Asphalt | |
| Patio, Storms/Screens | |
| Fenced Yard | |
| 66 X 110 | |
| Unfinished | |
| Full | |
| Vaulted/Cathedral Ceilings, Hardwood Floors | |
| Range, Dishwasher, Refrigerator, Washer, Dryer | |
| Not in DB | |
| Tennis Courts, Sidewalks, Street Lights, Street Paved | |
| — | |
| — | |
| — |
Tax History
| Year | Property Taxes |
|---|---|
| 2012 | $5,372 |
| 2016 | $6,566 |
Contact Agent
Nearby Similar Homes
Nearby Sold Comparables
Contact Agent
Listing Provided By
Century 21 Sketch Book

