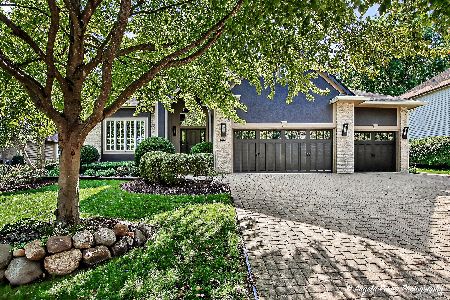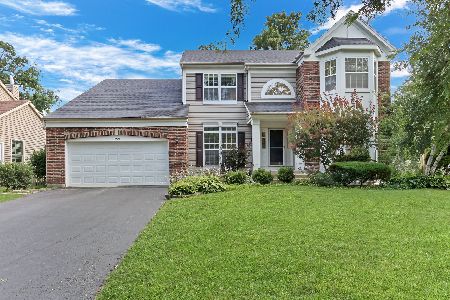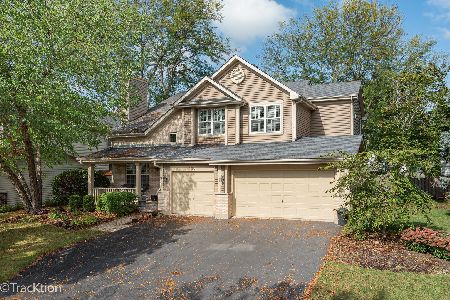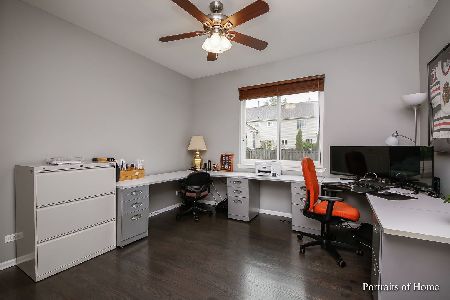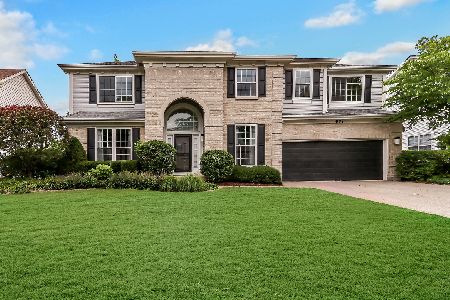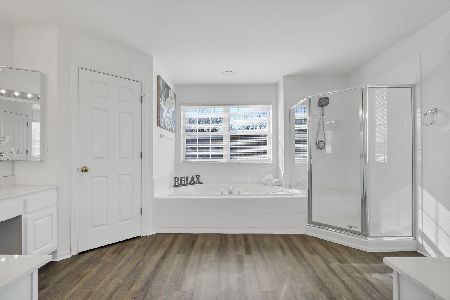692 Penny Lane, Gurnee, Illinois 60031
$440,000
|
Sold
|
|
| Status: | Closed |
| Sqft: | 3,860 |
| Cost/Sqft: | $123 |
| Beds: | 4 |
| Baths: | 4 |
| Year Built: | 1997 |
| Property Taxes: | $10,351 |
| Days On Market: | 5909 |
| Lot Size: | 0,00 |
Description
TURN-KEY HOME W/STAND ALONE UPDATES.WOW MSTR BTH REMODEL 8/09: DBL SIZED GLASS/TILE SHWR;VANITIES, GRANITE,DESIGNER TILE & LIGHTING.FRESH LOOK TO ISL KITCH W/RAISED PANEL SIDES & TILE BACKSPLASH.NEWER JENN AIR STAINLSS STL APPL.1ST FLR DEN+BONUS RM.FAB FULL FIN BSMT W/LUXURY TILE WHRLPL BTH-GREAT FOR AU PAIR/GUEST SUITE/CRAFTS/EXERCISE. LG REC RM W/WET BAR W/REFRIGE. INTERIOR LOT. PROF LANDSCAPING.SUNNY BRICK PATIO.
Property Specifics
| Single Family | |
| — | |
| Traditional | |
| 1997 | |
| Full | |
| MAPLE | |
| No | |
| 0 |
| Lake | |
| Timberwoods | |
| 185 / Annual | |
| None | |
| Lake Michigan | |
| Public Sewer | |
| 07319334 | |
| 07192100110000 |
Nearby Schools
| NAME: | DISTRICT: | DISTANCE: | |
|---|---|---|---|
|
Grade School
Woodland Elementary School |
50 | — | |
|
Middle School
Woodland Intermediate School |
50 | Not in DB | |
|
High School
Warren Township High School |
121 | Not in DB | |
Property History
| DATE: | EVENT: | PRICE: | SOURCE: |
|---|---|---|---|
| 29 Oct, 2009 | Sold | $440,000 | MRED MLS |
| 29 Sep, 2009 | Under contract | $475,000 | MRED MLS |
| 8 Sep, 2009 | Listed for sale | $475,000 | MRED MLS |
| 30 Jul, 2012 | Sold | $395,000 | MRED MLS |
| 3 Jul, 2012 | Under contract | $409,000 | MRED MLS |
| — | Last price change | $419,000 | MRED MLS |
| 22 May, 2012 | Listed for sale | $419,000 | MRED MLS |
| 10 Jul, 2015 | Sold | $440,000 | MRED MLS |
| 20 May, 2015 | Under contract | $450,000 | MRED MLS |
| 5 May, 2015 | Listed for sale | $450,000 | MRED MLS |
Room Specifics
Total Bedrooms: 4
Bedrooms Above Ground: 4
Bedrooms Below Ground: 0
Dimensions: —
Floor Type: Carpet
Dimensions: —
Floor Type: Carpet
Dimensions: —
Floor Type: Carpet
Full Bathrooms: 4
Bathroom Amenities: Separate Shower,Double Sink
Bathroom in Basement: 1
Rooms: Bonus Room,Den,Eating Area,Exercise Room,Media Room,Recreation Room,Sewing Room,Utility Room-1st Floor
Basement Description: Finished
Other Specifics
| 2 | |
| Concrete Perimeter | |
| Asphalt | |
| Patio | |
| Landscaped | |
| 80X125 | |
| — | |
| Full | |
| Vaulted/Cathedral Ceilings, Bar-Wet | |
| Double Oven, Range, Microwave, Dishwasher, Refrigerator, Bar Fridge, Disposal | |
| Not in DB | |
| Sidewalks, Street Lights, Street Paved | |
| — | |
| — | |
| Gas Log |
Tax History
| Year | Property Taxes |
|---|---|
| 2009 | $10,351 |
| 2012 | $11,321 |
| 2015 | $11,772 |
Contact Agent
Nearby Similar Homes
Nearby Sold Comparables
Contact Agent
Listing Provided By
RE/MAX Suburban

