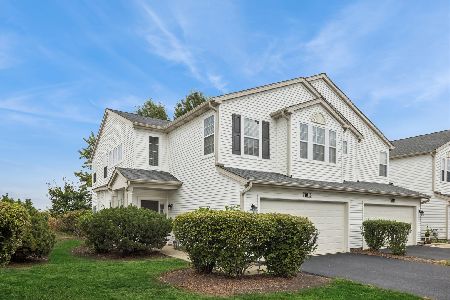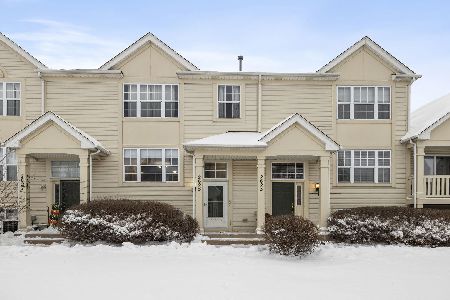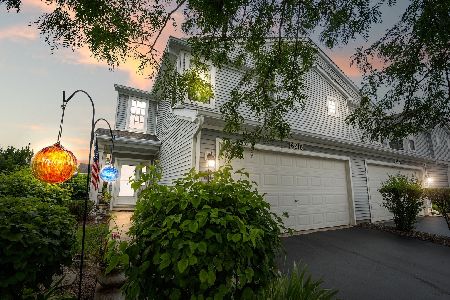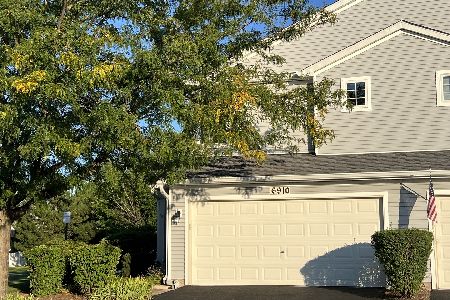6920 Creekside Drive, Plainfield, Illinois 60586
$195,000
|
Sold
|
|
| Status: | Closed |
| Sqft: | 1,712 |
| Cost/Sqft: | $114 |
| Beds: | 3 |
| Baths: | 3 |
| Year Built: | 2003 |
| Property Taxes: | $4,134 |
| Days On Market: | 1943 |
| Lot Size: | 0,00 |
Description
Don't miss out on this spacious end unit 3 bedroom, 2 1/2 bath townhouse nestled in the Clearwater Springs subdivision! Enter the roomy foyer into the open 2 story living room! Enjoy your favorite meals in the huge kitchen with lots of cabinets, plenty of counter space and ample dining space! Walk up the stairs and be greeted by double doors into the large master bedroom featuring a big walk in closet, vaulted ceiling and private master bathroom. Bedrooms 2 and 3 also offer ample space! Your new home is perfectly located within minutes of downtown Plainfield, plenty of shopping and restaurants and easy access to highways! Plainfield schools! Call and schedule your viewing today!
Property Specifics
| Condos/Townhomes | |
| 2 | |
| — | |
| 2003 | |
| None | |
| — | |
| No | |
| — |
| Will | |
| Clearwater Springs | |
| 219 / Monthly | |
| Insurance,Exterior Maintenance,Lawn Care,Scavenger,Snow Removal | |
| Public | |
| Public Sewer | |
| 10878098 | |
| 0603301050581006 |
Nearby Schools
| NAME: | DISTRICT: | DISTANCE: | |
|---|---|---|---|
|
Grade School
Meadow View Elementary School |
202 | — | |
|
Middle School
Aux Sable Middle School |
202 | Not in DB | |
|
High School
Plainfield South High School |
202 | Not in DB | |
Property History
| DATE: | EVENT: | PRICE: | SOURCE: |
|---|---|---|---|
| 19 Nov, 2007 | Sold | $185,000 | MRED MLS |
| 5 Nov, 2007 | Under contract | $185,000 | MRED MLS |
| — | Last price change | $179,900 | MRED MLS |
| 8 Oct, 2007 | Listed for sale | $179,900 | MRED MLS |
| 2 Dec, 2020 | Sold | $195,000 | MRED MLS |
| 25 Sep, 2020 | Under contract | $195,000 | MRED MLS |
| 22 Sep, 2020 | Listed for sale | $195,000 | MRED MLS |
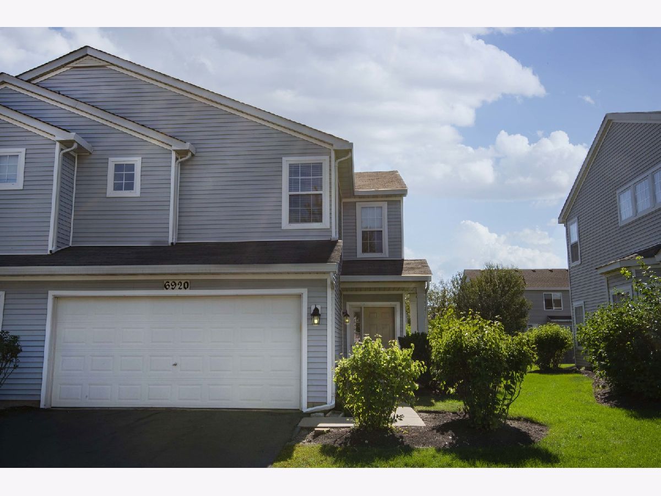
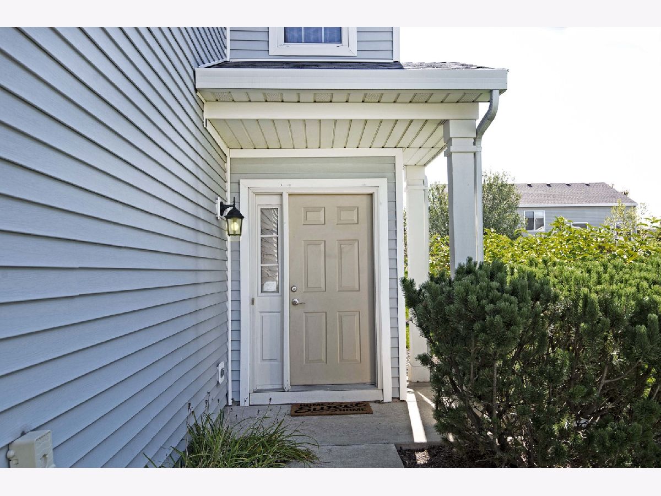
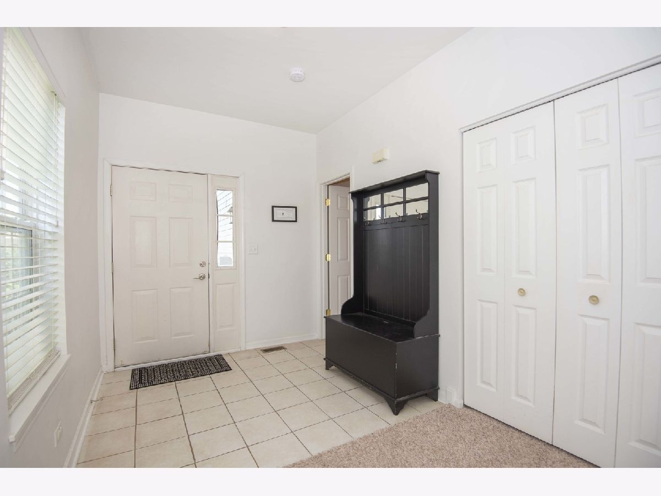
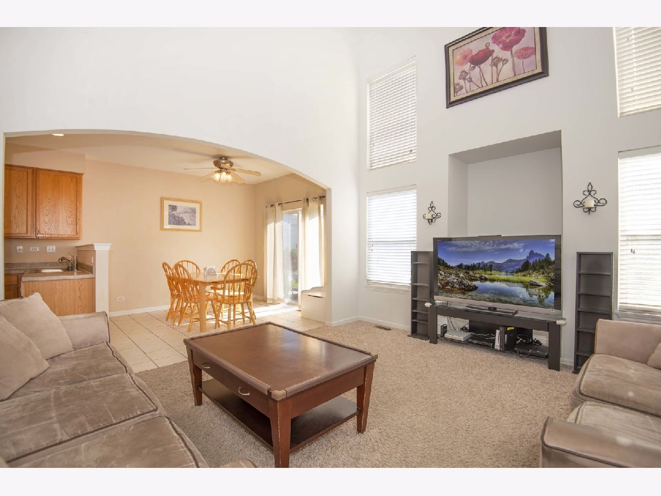
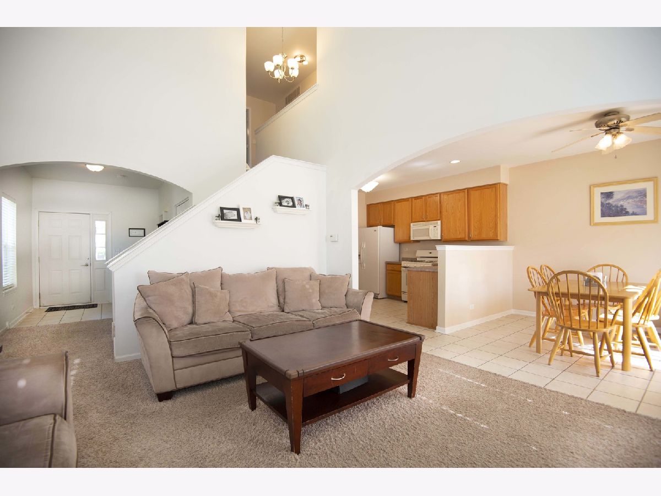


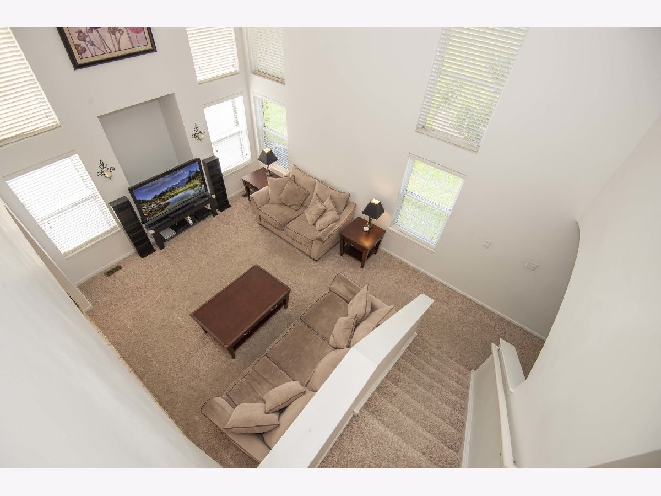
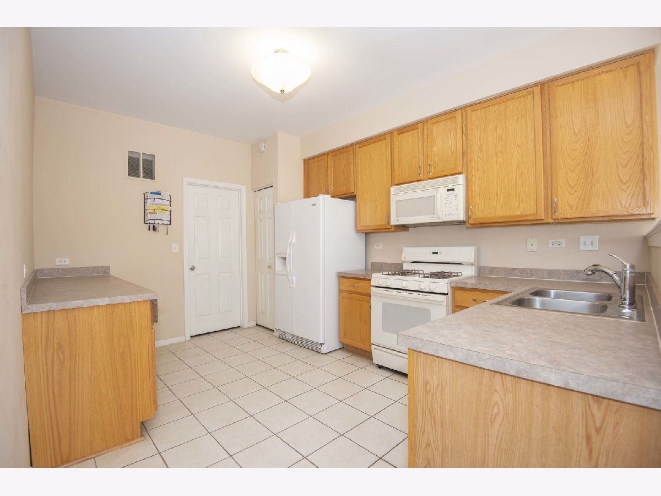

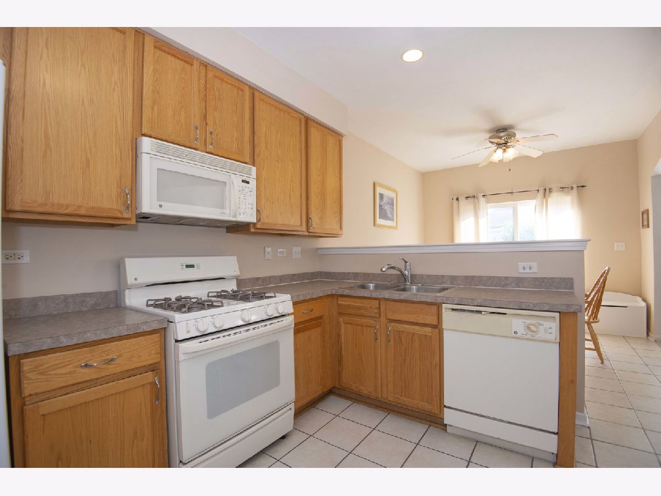

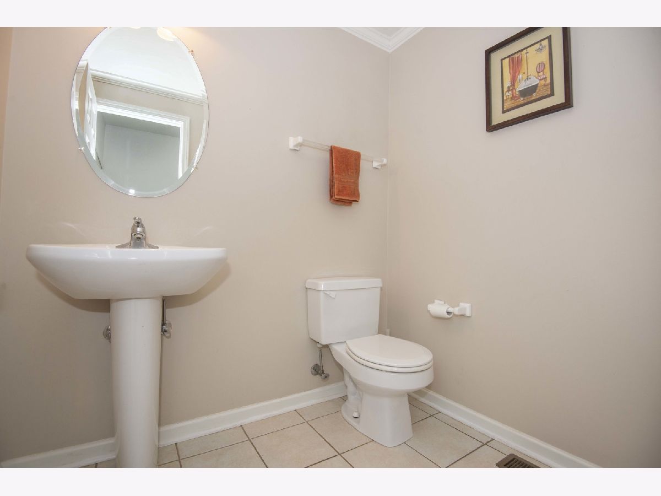
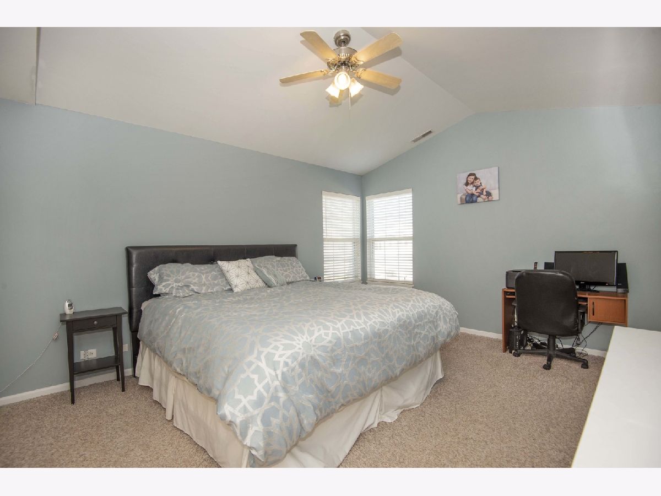

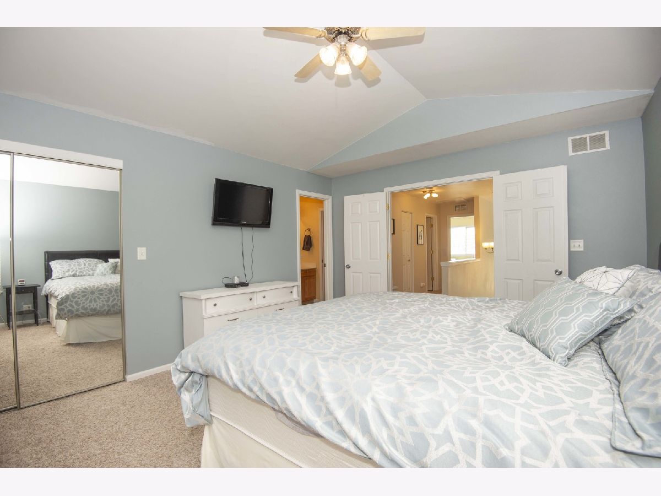







Room Specifics
Total Bedrooms: 3
Bedrooms Above Ground: 3
Bedrooms Below Ground: 0
Dimensions: —
Floor Type: Carpet
Dimensions: —
Floor Type: Carpet
Full Bathrooms: 3
Bathroom Amenities: —
Bathroom in Basement: 0
Rooms: Eating Area,Foyer
Basement Description: Slab
Other Specifics
| 2 | |
| Concrete Perimeter | |
| Asphalt | |
| Patio, End Unit, Cable Access | |
| Sidewalks,Streetlights | |
| COMMON | |
| — | |
| Full | |
| Vaulted/Cathedral Ceilings, Laundry Hook-Up in Unit, Walk-In Closet(s), Open Floorplan, Some Carpeting, Some Window Treatmnt, Drapes/Blinds | |
| Range, Microwave, Dishwasher, Refrigerator, Disposal | |
| Not in DB | |
| — | |
| — | |
| Park | |
| — |
Tax History
| Year | Property Taxes |
|---|---|
| 2007 | $3,288 |
| 2020 | $4,134 |
Contact Agent
Nearby Similar Homes
Nearby Sold Comparables
Contact Agent
Listing Provided By
Century 21 Affiliated

