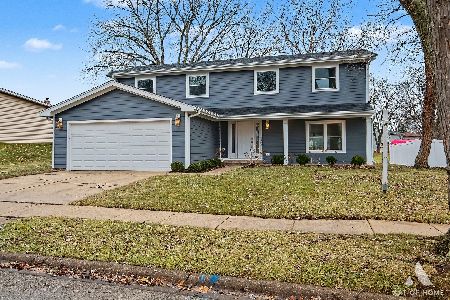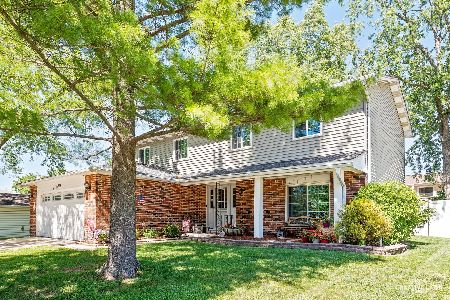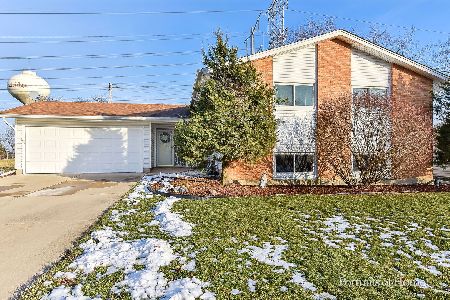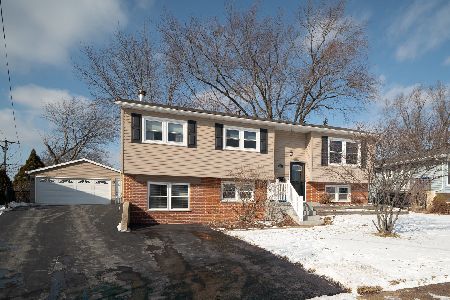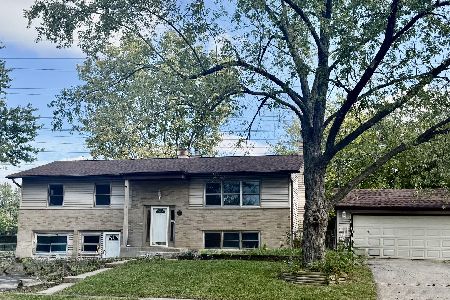6920 Williams Drive, Woodridge, Illinois 60517
$335,000
|
Sold
|
|
| Status: | Closed |
| Sqft: | 2,537 |
| Cost/Sqft: | $132 |
| Beds: | 4 |
| Baths: | 3 |
| Year Built: | 1969 |
| Property Taxes: | $7,452 |
| Days On Market: | 3434 |
| Lot Size: | 0,00 |
Description
Check out this kitchen & open area! Open foyer with travertine tile flooring! Large kitchen with white cabinets, stainless appliances, granite counters, center island with 6 person seating! Open to Living room and Dining room! Master bedroom with walk in closet & Private bath! 4 bedrooms & 3 full baths! Nice sized laundry room with washer/dryer! Newer windows! NEW siding and soffit, fascia and gutters! Roof was inspected and in good condition! Fenced yard with Shed! New deck! Concrete patio! Not a single thing to do but move in.
Property Specifics
| Single Family | |
| — | |
| Traditional | |
| 1969 | |
| None | |
| CONCORD | |
| No | |
| — |
| Du Page | |
| Winston Hills | |
| 0 / Not Applicable | |
| None | |
| Public | |
| Public Sewer | |
| 09328764 | |
| 0823411042 |
Nearby Schools
| NAME: | DISTRICT: | DISTANCE: | |
|---|---|---|---|
|
Grade School
Meadowview Elementary School |
68 | — | |
|
Middle School
Thomas Jefferson Junior High Sch |
68 | Not in DB | |
|
High School
North High School |
99 | Not in DB | |
Property History
| DATE: | EVENT: | PRICE: | SOURCE: |
|---|---|---|---|
| 30 Apr, 2007 | Sold | $309,000 | MRED MLS |
| 26 Mar, 2007 | Under contract | $317,000 | MRED MLS |
| — | Last price change | $325,000 | MRED MLS |
| 9 Nov, 2006 | Listed for sale | $325,000 | MRED MLS |
| 20 May, 2008 | Sold | $300,000 | MRED MLS |
| 10 Apr, 2008 | Under contract | $319,000 | MRED MLS |
| — | Last price change | $324,887 | MRED MLS |
| 12 Feb, 2008 | Listed for sale | $324,998 | MRED MLS |
| 4 May, 2016 | Sold | $232,500 | MRED MLS |
| 26 Mar, 2016 | Under contract | $249,900 | MRED MLS |
| 12 Feb, 2016 | Listed for sale | $249,900 | MRED MLS |
| 14 Oct, 2016 | Sold | $335,000 | MRED MLS |
| 3 Sep, 2016 | Under contract | $335,000 | MRED MLS |
| 30 Aug, 2016 | Listed for sale | $335,000 | MRED MLS |
Room Specifics
Total Bedrooms: 4
Bedrooms Above Ground: 4
Bedrooms Below Ground: 0
Dimensions: —
Floor Type: Hardwood
Dimensions: —
Floor Type: Hardwood
Dimensions: —
Floor Type: Hardwood
Full Bathrooms: 3
Bathroom Amenities: —
Bathroom in Basement: —
Rooms: Bonus Room
Basement Description: None
Other Specifics
| 2 | |
| Concrete Perimeter | |
| Asphalt | |
| Deck, Patio, Storms/Screens | |
| Fenced Yard | |
| 98X129X78X100 | |
| — | |
| Full | |
| Hardwood Floors, First Floor Bedroom, First Floor Full Bath | |
| Range, Microwave, Dishwasher, Refrigerator, Washer, Dryer | |
| Not in DB | |
| Sidewalks, Street Lights, Street Paved | |
| — | |
| — | |
| — |
Tax History
| Year | Property Taxes |
|---|---|
| 2007 | $5,689 |
| 2008 | $5,943 |
| 2016 | $7,443 |
| 2016 | $7,452 |
Contact Agent
Nearby Similar Homes
Nearby Sold Comparables
Contact Agent
Listing Provided By
RE/MAX Professionals Select


