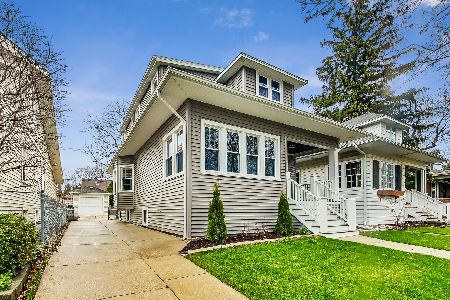6921 Oriole Avenue, Edison Park, Chicago, Illinois 60631
$537,000
|
Sold
|
|
| Status: | Closed |
| Sqft: | 2,600 |
| Cost/Sqft: | $206 |
| Beds: | 3 |
| Baths: | 3 |
| Year Built: | 1920 |
| Property Taxes: | $8,054 |
| Days On Market: | 2489 |
| Lot Size: | 0,17 |
Description
Come and see this lovely home with inviting front porch located on a double lot along a beautiful tree-lined street in Edison Park! This renovated 4 Bedroom, 2.5 bathroom home with pristine finishes is the perfect mix of convenience and natural beauty. Highlights of this home include a spacious living area with wood burning fireplace, custom millwork, new luxury kitchen, stainless steel appliances, wine rack, and lots of cabinet space! Generously sized back porch overlooking the spacious yard that is perfect for entertaining! Full finished basement with bathroom, flood control, and drain tiles. 2 car garage, zoned air conditioning in the bedrooms to allow for individualized control, walk-in closets in two bedrooms! Convenient Location within, 3 blocks to Metra and Edison Park nightlife and restaurants! Top Neighborhood School Ebinger Elementary! This is the one!
Property Specifics
| Single Family | |
| — | |
| — | |
| 1920 | |
| Full,Walkout | |
| — | |
| No | |
| 0.17 |
| Cook | |
| — | |
| 0 / Not Applicable | |
| None | |
| Lake Michigan | |
| Public Sewer | |
| 10324915 | |
| 09362160080000 |
Nearby Schools
| NAME: | DISTRICT: | DISTANCE: | |
|---|---|---|---|
|
Grade School
Ebinger Elementary School |
299 | — | |
|
Alternate Elementary School
Stock Elementary School |
— | Not in DB | |
Property History
| DATE: | EVENT: | PRICE: | SOURCE: |
|---|---|---|---|
| 20 Aug, 2014 | Sold | $550,000 | MRED MLS |
| 1 Aug, 2014 | Under contract | $549,000 | MRED MLS |
| 28 Jul, 2014 | Listed for sale | $549,000 | MRED MLS |
| 3 May, 2019 | Sold | $537,000 | MRED MLS |
| 5 Apr, 2019 | Under contract | $535,000 | MRED MLS |
| 29 Mar, 2019 | Listed for sale | $535,000 | MRED MLS |
Room Specifics
Total Bedrooms: 4
Bedrooms Above Ground: 3
Bedrooms Below Ground: 1
Dimensions: —
Floor Type: Hardwood
Dimensions: —
Floor Type: Hardwood
Dimensions: —
Floor Type: Ceramic Tile
Full Bathrooms: 3
Bathroom Amenities: —
Bathroom in Basement: 1
Rooms: Office,Utility Room-Lower Level
Basement Description: Finished
Other Specifics
| 2.5 | |
| Concrete Perimeter | |
| — | |
| Deck | |
| — | |
| 51X150 | |
| Pull Down Stair | |
| None | |
| Hardwood Floors, First Floor Full Bath | |
| Range, Microwave, Dishwasher, Refrigerator, Freezer, Washer, Dryer, Stainless Steel Appliance(s) | |
| Not in DB | |
| — | |
| — | |
| — | |
| Wood Burning |
Tax History
| Year | Property Taxes |
|---|---|
| 2014 | $5,235 |
| 2019 | $8,054 |
Contact Agent
Nearby Similar Homes
Nearby Sold Comparables
Contact Agent
Listing Provided By
Redfin Corporation











