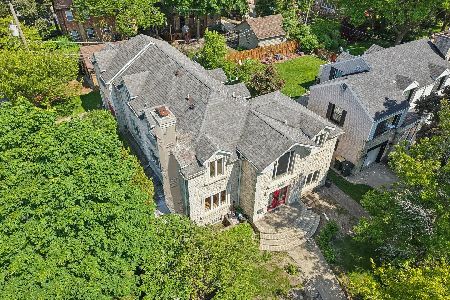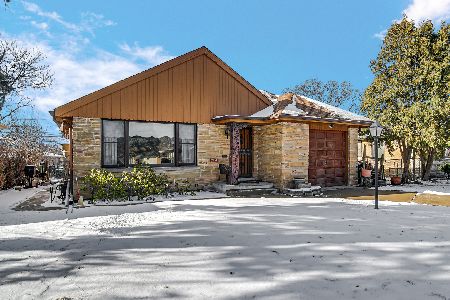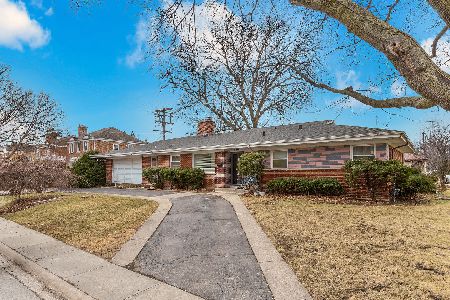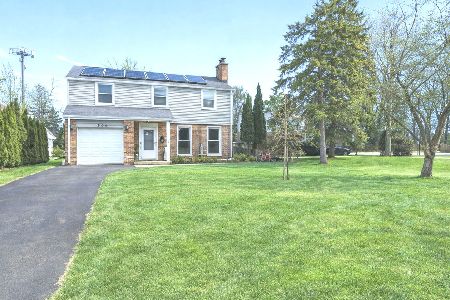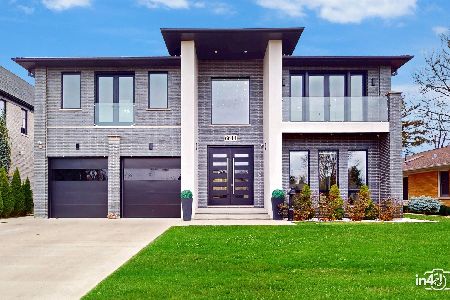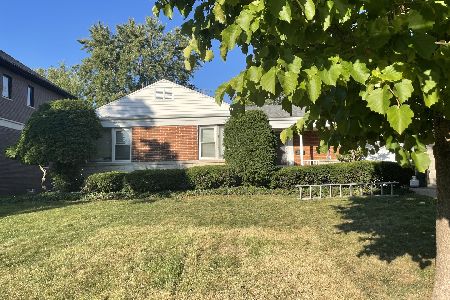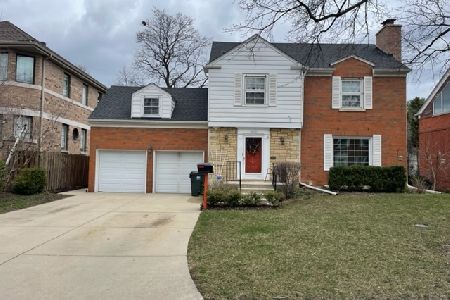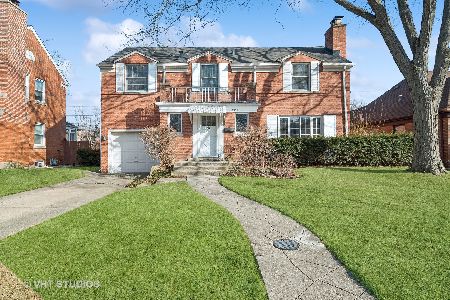6923 Kenton Avenue, Lincolnwood, Illinois 60712
$900,000
|
Sold
|
|
| Status: | Closed |
| Sqft: | 4,000 |
| Cost/Sqft: | $238 |
| Beds: | 4 |
| Baths: | 6 |
| Year Built: | 2001 |
| Property Taxes: | $14,336 |
| Days On Market: | 1693 |
| Lot Size: | 0,14 |
Description
The Lincolnwood Estates, full brick & stone colonial home with quality fixtures and finishes offering wonderful floor plan. 5-total bedrooms including the basement, 4-full baths and 2-halfs. Nice large gourmet kitchen with breakfast room overlooking the deck and back yard. Hardwood floors through main, 2nd and 3rd levels with ceramic tiles in the pretty large open plan basement. 2-Fireplaces, large master suite with special paint throughout, crown moldings, and skylight windows. Full pretty entertaining finished basement with many large well windows providing natural lights, recreation room, with 5th bedroom and full bath. Nice and large deck off the kitchen and family room. Pave driveway leading to 2- Attached heated car garage.
Property Specifics
| Single Family | |
| — | |
| Colonial | |
| 2001 | |
| Full | |
| — | |
| No | |
| 0.14 |
| Cook | |
| — | |
| — / Not Applicable | |
| None | |
| Public | |
| Public Sewer | |
| 11152665 | |
| 10341150070000 |
Nearby Schools
| NAME: | DISTRICT: | DISTANCE: | |
|---|---|---|---|
|
Grade School
Todd Hall Elementary School |
74 | — | |
|
Middle School
Lincoln Hall Middle School |
74 | Not in DB | |
|
High School
Niles West High School |
219 | Not in DB | |
Property History
| DATE: | EVENT: | PRICE: | SOURCE: |
|---|---|---|---|
| 27 Oct, 2010 | Sold | $700,000 | MRED MLS |
| 11 Oct, 2010 | Under contract | $613,800 | MRED MLS |
| 6 Oct, 2010 | Listed for sale | $613,800 | MRED MLS |
| 1 Dec, 2018 | Under contract | $0 | MRED MLS |
| 14 Nov, 2018 | Listed for sale | $0 | MRED MLS |
| 5 Jun, 2020 | Listed for sale | $0 | MRED MLS |
| 25 Oct, 2021 | Sold | $900,000 | MRED MLS |
| 16 Sep, 2021 | Under contract | $950,000 | MRED MLS |
| 12 Jul, 2021 | Listed for sale | $950,000 | MRED MLS |
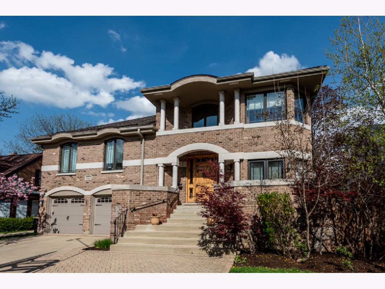
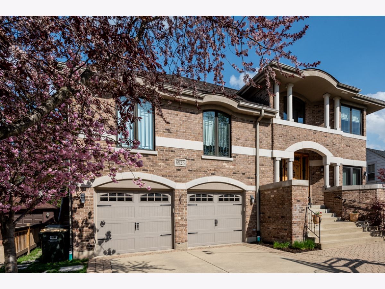
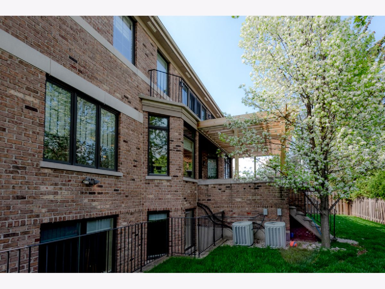
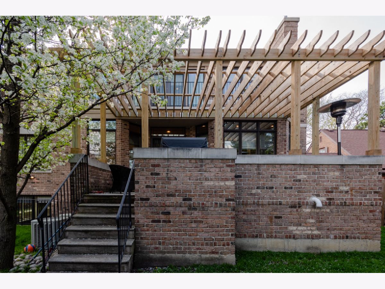
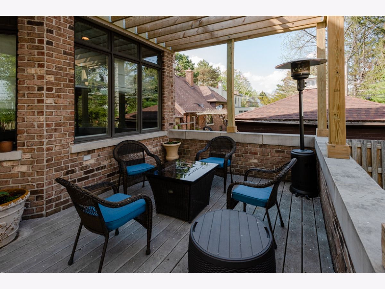
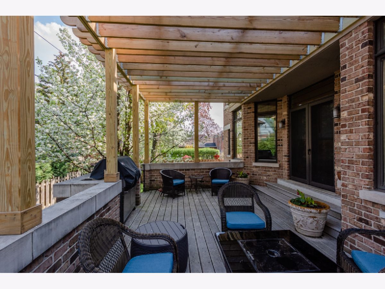
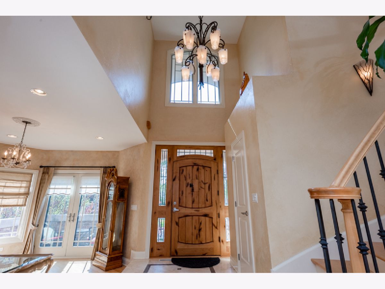
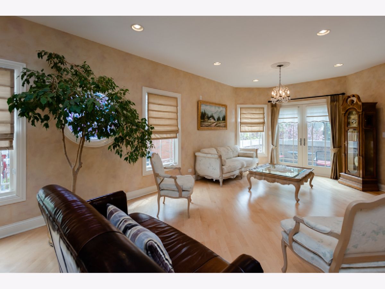
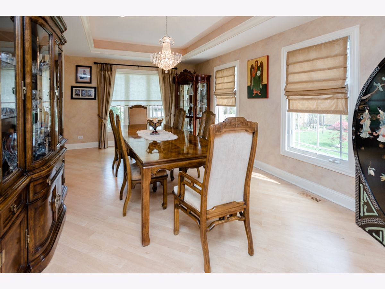
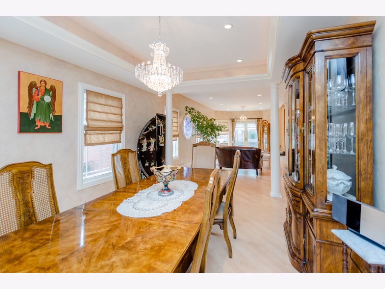
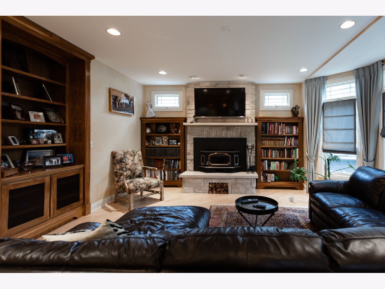
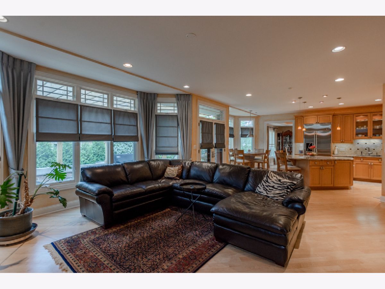
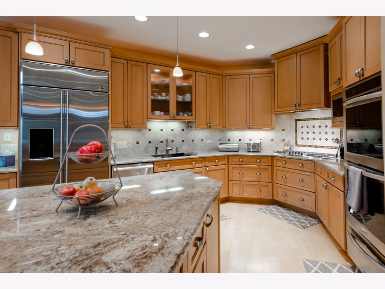
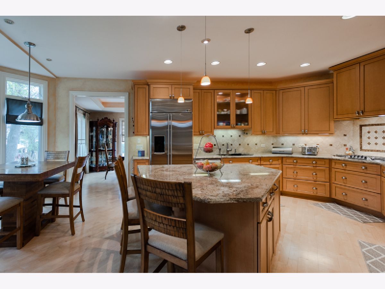
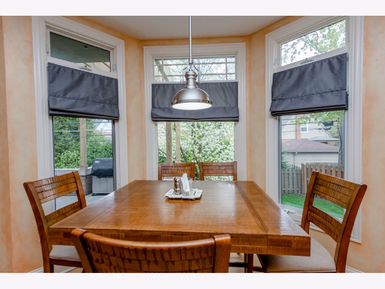
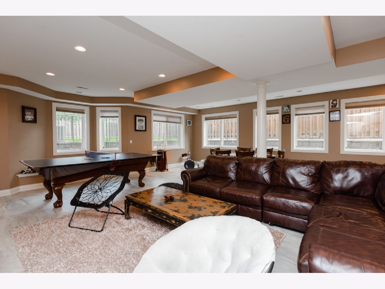
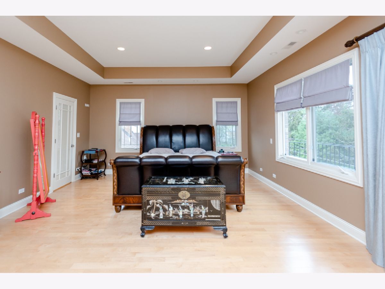
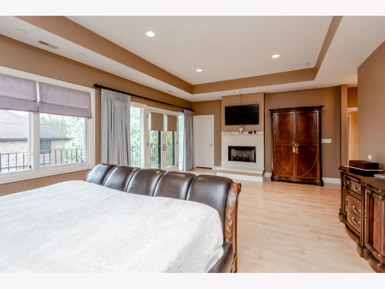
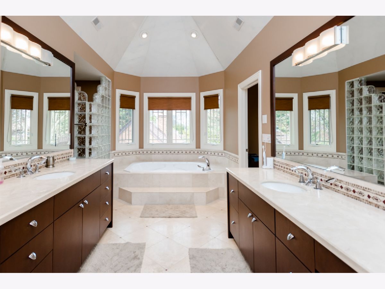
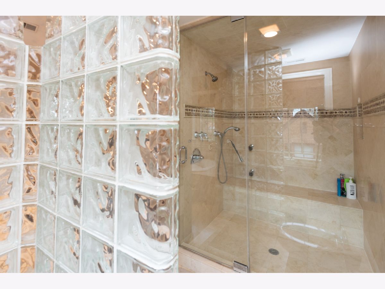
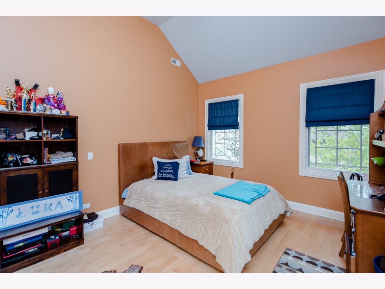
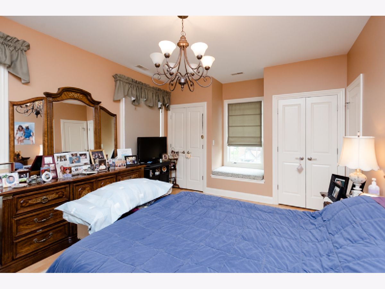
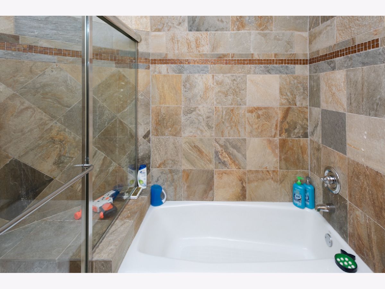
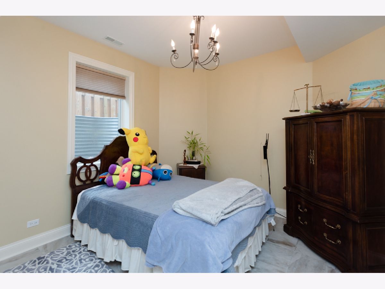
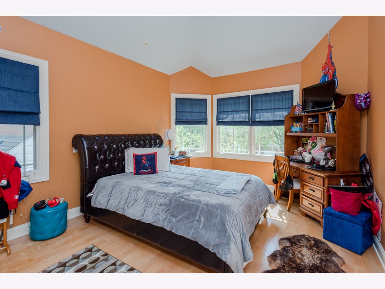
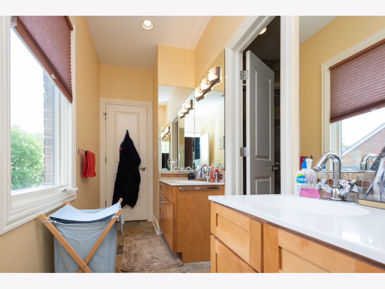
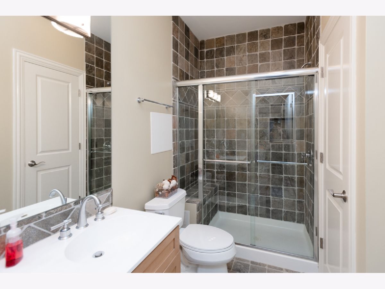
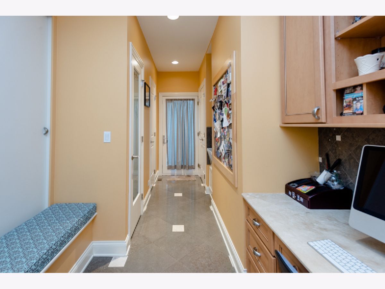
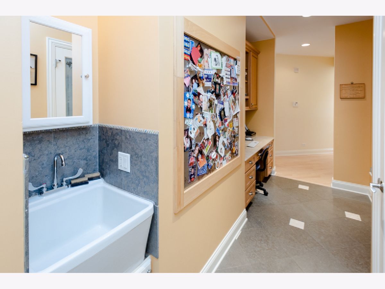
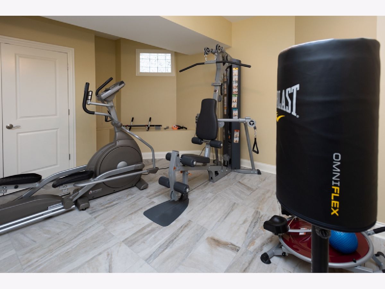
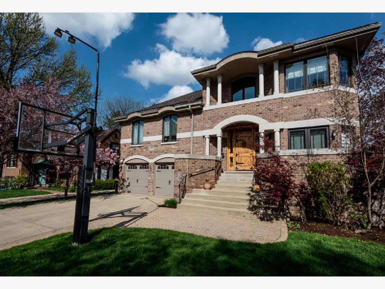
Room Specifics
Total Bedrooms: 6
Bedrooms Above Ground: 4
Bedrooms Below Ground: 2
Dimensions: —
Floor Type: Hardwood
Dimensions: —
Floor Type: Hardwood
Dimensions: —
Floor Type: Hardwood
Dimensions: —
Floor Type: —
Dimensions: —
Floor Type: —
Full Bathrooms: 6
Bathroom Amenities: —
Bathroom in Basement: 1
Rooms: Bedroom 5,Bedroom 6,Breakfast Room,Recreation Room
Basement Description: Finished
Other Specifics
| 2 | |
| — | |
| — | |
| — | |
| — | |
| 60X100 | |
| — | |
| Full | |
| — | |
| — | |
| Not in DB | |
| — | |
| — | |
| — | |
| — |
Tax History
| Year | Property Taxes |
|---|---|
| 2010 | $12,695 |
| 2021 | $14,336 |
Contact Agent
Nearby Similar Homes
Nearby Sold Comparables
Contact Agent
Listing Provided By
Century 21 Affiliated

