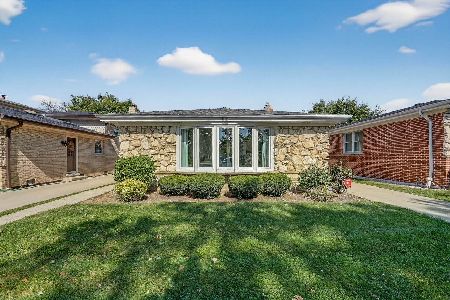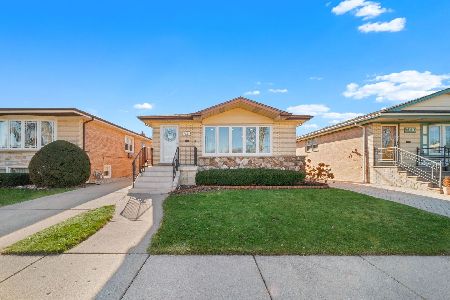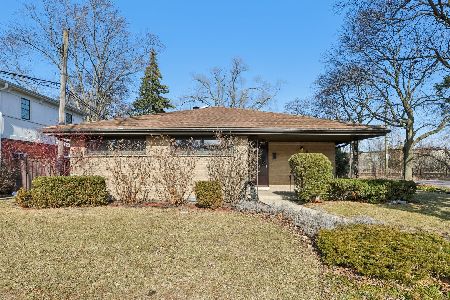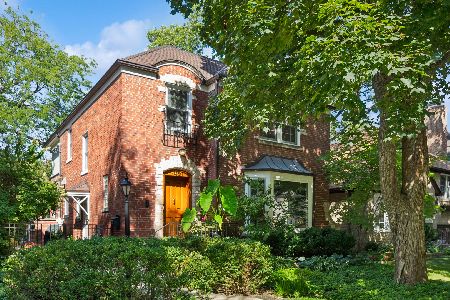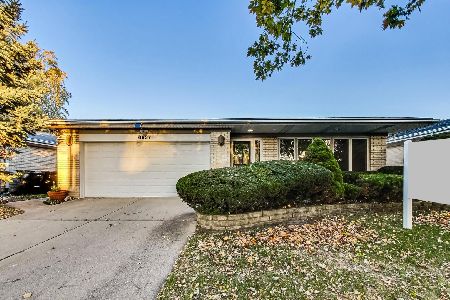6923 Minnetonka Avenue, Forest Glen, Chicago, Illinois 60646
$460,000
|
Sold
|
|
| Status: | Closed |
| Sqft: | 1,715 |
| Cost/Sqft: | $262 |
| Beds: | 3 |
| Baths: | 3 |
| Year Built: | 1966 |
| Property Taxes: | $8,449 |
| Days On Market: | 2435 |
| Lot Size: | 0,00 |
Description
Fabulous Mid-Century Modern split level in the highly sought after Edgebrook Towers. The home is in wonderful condition. The first floor includes a living room/dining room combo, a large eat-in kitchen with sliding doors to a fabulous yard, patio, and a 2 car attached garage. There is a large breakfast room and walk-in pantry. The second level includes a spacious master suite with a private bath, 2 additional bedrooms and a large full bathroom with double bowl sinks. The lower level is very sunny and has a large family room, a half bathroom, and a laundry room with storage. There is a also a door to the back yard. Just a short walk to uptown Edgebrook with local stores and restaurants, Village Crossing (movie theaters and commercial stores), the Metra Fox Lake Line, the forest preserves bike path, and 2 public golf courses. Award winning Edgebrook School and park!
Property Specifics
| Single Family | |
| — | |
| Bi-Level | |
| 1966 | |
| English | |
| BI-LEVEL | |
| No | |
| — |
| Cook | |
| Edgebrook | |
| 0 / Not Applicable | |
| None | |
| Lake Michigan,Public | |
| Public Sewer | |
| 10429393 | |
| 10331180050000 |
Nearby Schools
| NAME: | DISTRICT: | DISTANCE: | |
|---|---|---|---|
|
Grade School
Edgebrook Elementary School |
299 | — | |
Property History
| DATE: | EVENT: | PRICE: | SOURCE: |
|---|---|---|---|
| 23 Aug, 2019 | Sold | $460,000 | MRED MLS |
| 4 Jul, 2019 | Under contract | $449,000 | MRED MLS |
| 1 Jul, 2019 | Listed for sale | $449,000 | MRED MLS |
Room Specifics
Total Bedrooms: 3
Bedrooms Above Ground: 3
Bedrooms Below Ground: 0
Dimensions: —
Floor Type: Hardwood
Dimensions: —
Floor Type: Hardwood
Full Bathrooms: 3
Bathroom Amenities: —
Bathroom in Basement: 1
Rooms: Breakfast Room,Foyer
Basement Description: Finished,Exterior Access
Other Specifics
| 2.5 | |
| Concrete Perimeter | |
| Concrete,Side Drive | |
| Patio | |
| — | |
| 50 X 109 | |
| — | |
| Full | |
| Hardwood Floors | |
| Double Oven, Dishwasher, Refrigerator, Washer, Dryer | |
| Not in DB | |
| Sidewalks, Street Lights, Street Paved | |
| — | |
| — | |
| — |
Tax History
| Year | Property Taxes |
|---|---|
| 2019 | $8,449 |
Contact Agent
Nearby Similar Homes
Nearby Sold Comparables
Contact Agent
Listing Provided By
@properties

