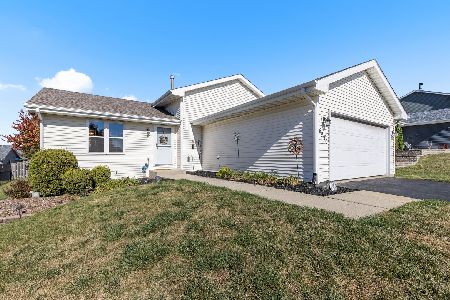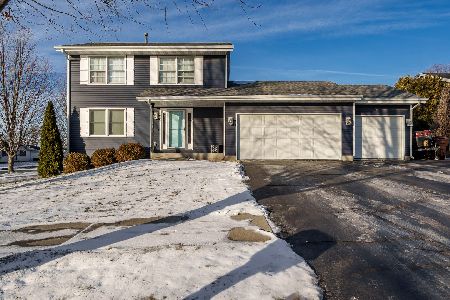6924 Louden Drive, Loves Park, Illinois 61111
$135,000
|
Sold
|
|
| Status: | Closed |
| Sqft: | 1,691 |
| Cost/Sqft: | $80 |
| Beds: | 4 |
| Baths: | 2 |
| Year Built: | 1998 |
| Property Taxes: | $3,778 |
| Days On Market: | 2911 |
| Lot Size: | 0,25 |
Description
Impeccable Tri Level home in Loves Park. This house has been updated from the roof down. Speaking of the roof, it was new in 2011 along with the hot water heater. Brand new furnace and central air too. New doors and windows. ( Except the living room ) All new flooring, paint, moulding, and trim thru out. Updated kitchen with new appliances, counter tops, back splash, and faucet. Updated shared bath with new tile. Lower level bath updated with brand new vanity and toilet. Full fenced backyard and deck.
Property Specifics
| Single Family | |
| — | |
| Tri-Level | |
| 1998 | |
| Full | |
| — | |
| No | |
| 0.25 |
| Winnebago | |
| — | |
| 0 / Not Applicable | |
| None | |
| Public | |
| Public Sewer | |
| 09848256 | |
| 0821328015 |
Property History
| DATE: | EVENT: | PRICE: | SOURCE: |
|---|---|---|---|
| 16 Mar, 2018 | Sold | $135,000 | MRED MLS |
| 4 Feb, 2018 | Under contract | $135,000 | MRED MLS |
| 2 Feb, 2018 | Listed for sale | $135,000 | MRED MLS |
Room Specifics
Total Bedrooms: 4
Bedrooms Above Ground: 4
Bedrooms Below Ground: 0
Dimensions: —
Floor Type: —
Dimensions: —
Floor Type: —
Dimensions: —
Floor Type: —
Full Bathrooms: 2
Bathroom Amenities: —
Bathroom in Basement: 0
Rooms: No additional rooms
Basement Description: Unfinished
Other Specifics
| 2 | |
| Concrete Perimeter | |
| Asphalt | |
| Deck | |
| — | |
| 121X120X49X120 | |
| — | |
| — | |
| Vaulted/Cathedral Ceilings, Wood Laminate Floors | |
| Range, Microwave, Dishwasher, Refrigerator, Washer, Dryer, Disposal, Stainless Steel Appliance(s) | |
| Not in DB | |
| Curbs, Sidewalks, Street Lights, Street Paved | |
| — | |
| — | |
| — |
Tax History
| Year | Property Taxes |
|---|---|
| 2018 | $3,778 |
Contact Agent
Nearby Similar Homes
Nearby Sold Comparables
Contact Agent
Listing Provided By
RE/MAX Property Source






