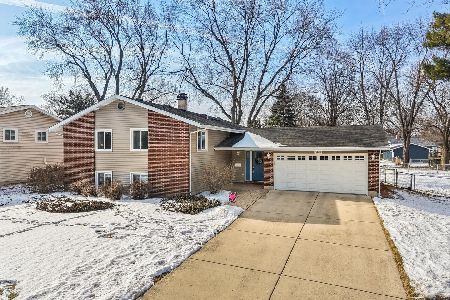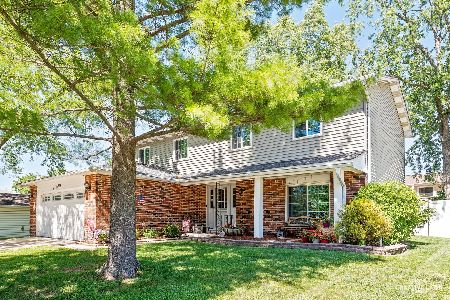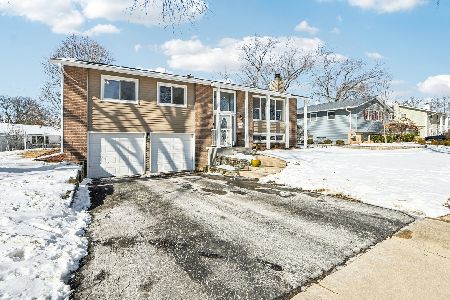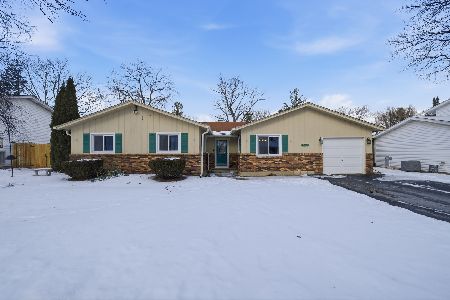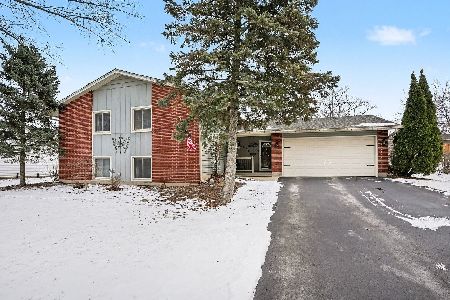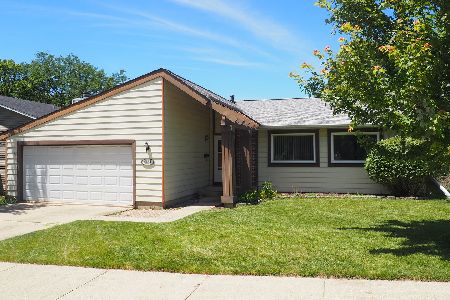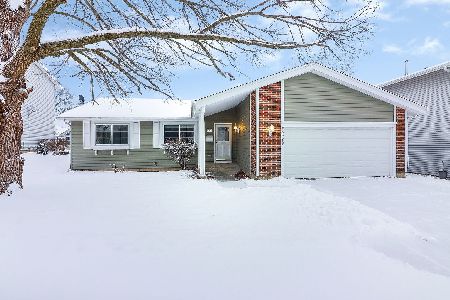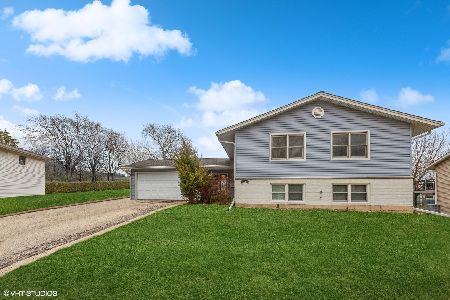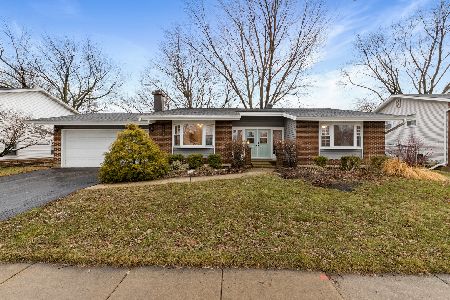6926 Blue Flag Avenue, Woodridge, Illinois 60517
$320,000
|
Sold
|
|
| Status: | Closed |
| Sqft: | 1,875 |
| Cost/Sqft: | $173 |
| Beds: | 4 |
| Baths: | 3 |
| Year Built: | 1975 |
| Property Taxes: | $6,803 |
| Days On Market: | 3696 |
| Lot Size: | 0,11 |
Description
Wait until you see this beautiful, spacious contemporary home! You'll want to move right in! Quiet neighborhood. Tastefully landscaped w/small front yard fountain. Linger after meals in your charming, cheerful, eat-in kitchen. Large first floor master suite w/hardwood floors & luxurious private master bath. LR wood-burning fireplace. Dining room. Murphy Bed for those unexpected guests. Pull-down attic staircase to access even more storage. Huge family room. 3 refrigerators: kitchen, garage, utility room. Talk about an at-home backyard getaway! From kitchen walk out onto upper level deck that leads to lower deck, blue flagstone patio, bubbling koi pond w/foot bridge. Fenced in yard for privacy. Walking/bike path leads down the hill to Lake Harriet. Village IV clubhouse w/fireplace, huge TV, exercise rooms, pool, etc. Desirable location near major shopping centers and area express/toll ways. This home is a great-to-come-home-to home in mint condition. And...this home is waiting for you.
Property Specifics
| Single Family | |
| — | |
| Contemporary | |
| 1975 | |
| Full,English | |
| — | |
| No | |
| 0.11 |
| Du Page | |
| Woodridge Center | |
| 50 / Monthly | |
| Insurance,Clubhouse,Exercise Facilities,Pool | |
| Lake Michigan | |
| Public Sewer | |
| 09117854 | |
| 0823414041 |
Nearby Schools
| NAME: | DISTRICT: | DISTANCE: | |
|---|---|---|---|
|
Grade School
Meadowview Elementary School |
68 | — | |
|
Middle School
Thomas Jefferson Junior High Sch |
68 | Not in DB | |
|
High School
North High School |
99 | Not in DB | |
Property History
| DATE: | EVENT: | PRICE: | SOURCE: |
|---|---|---|---|
| 6 Apr, 2016 | Sold | $320,000 | MRED MLS |
| 13 Feb, 2016 | Under contract | $325,000 | MRED MLS |
| — | Last price change | $335,000 | MRED MLS |
| 15 Jan, 2016 | Listed for sale | $335,000 | MRED MLS |
Room Specifics
Total Bedrooms: 4
Bedrooms Above Ground: 4
Bedrooms Below Ground: 0
Dimensions: —
Floor Type: Wood Laminate
Dimensions: —
Floor Type: Wood Laminate
Dimensions: —
Floor Type: Wood Laminate
Full Bathrooms: 3
Bathroom Amenities: Double Sink
Bathroom in Basement: 1
Rooms: Eating Area,Utility Room-Lower Level
Basement Description: Finished
Other Specifics
| 2 | |
| Concrete Perimeter | |
| Concrete | |
| Deck, Patio | |
| Fenced Yard | |
| 4723 SQ. FT. | |
| Pull Down Stair | |
| Full | |
| Hardwood Floors, Wood Laminate Floors, First Floor Bedroom, First Floor Full Bath | |
| Range, Microwave, Dishwasher, Refrigerator, Washer, Dryer, Disposal | |
| Not in DB | |
| Clubhouse, Pool, Tennis Courts, Street Paved | |
| — | |
| — | |
| Wood Burning |
Tax History
| Year | Property Taxes |
|---|---|
| 2016 | $6,803 |
Contact Agent
Nearby Similar Homes
Nearby Sold Comparables
Contact Agent
Listing Provided By
United Real Estate - Chicago


