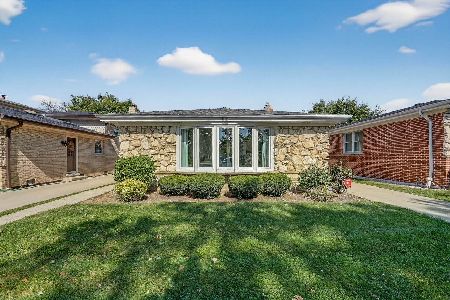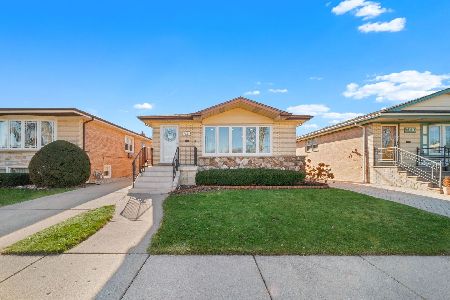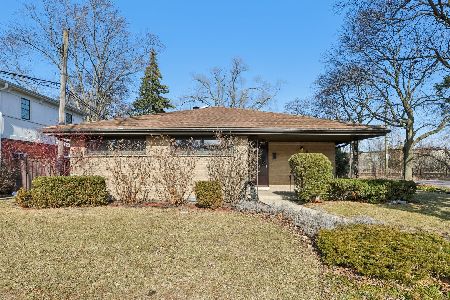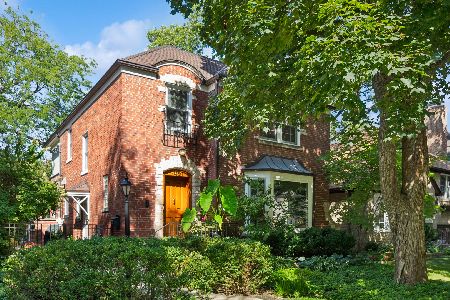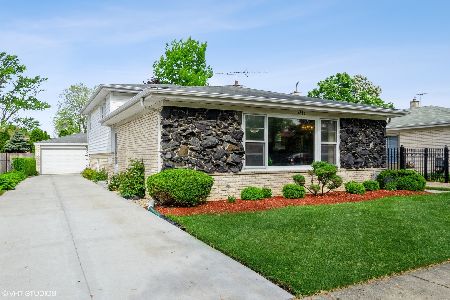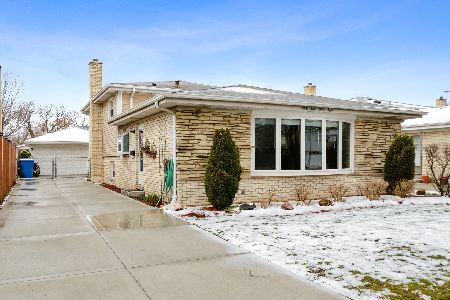6926 Central Avenue, Forest Glen, Chicago, Illinois 60646
$425,000
|
Sold
|
|
| Status: | Closed |
| Sqft: | 2,052 |
| Cost/Sqft: | $228 |
| Beds: | 4 |
| Baths: | 2 |
| Year Built: | 1969 |
| Property Taxes: | $8,227 |
| Days On Market: | 640 |
| Lot Size: | 0,11 |
Description
Welcome to Edgebrook Towers, where modern comfort meets convenience. This inviting home boasts hardwood floors throughout the living room, dining room, and three bedrooms, creating a warm and inviting atmosphere. The two bathrooms feature stylish finishes, including stainless steel appliances and sleek quartz countertops. A newer washer-dryer adds practicality to daily living. The spacious master bedroom offers the luxury of two closets, providing ample storage space. Outside, a concrete side drive leads to a 2 car garage, offering both convenience and security for your vehicles. Situated near the Village Crossing shopping center, this home is perfectly positioned for easy access to amenities and entertainment. Don't miss the opportunity to experience this inviting property for yourself.
Property Specifics
| Single Family | |
| — | |
| — | |
| 1969 | |
| — | |
| — | |
| No | |
| 0.11 |
| Cook | |
| Edgebrook | |
| 0 / Not Applicable | |
| — | |
| — | |
| — | |
| 12070212 | |
| 10331200600000 |
Nearby Schools
| NAME: | DISTRICT: | DISTANCE: | |
|---|---|---|---|
|
Grade School
Edgebrook Elementary School |
299 | — | |
|
High School
Taft High School |
299 | Not in DB | |
Property History
| DATE: | EVENT: | PRICE: | SOURCE: |
|---|---|---|---|
| 21 Jan, 2020 | Sold | $350,000 | MRED MLS |
| 20 Dec, 2019 | Under contract | $399,000 | MRED MLS |
| 25 Sep, 2019 | Listed for sale | $399,000 | MRED MLS |
| 25 Nov, 2024 | Sold | $425,000 | MRED MLS |
| 24 Sep, 2024 | Under contract | $468,000 | MRED MLS |
| — | Last price change | $479,000 | MRED MLS |
| 30 May, 2024 | Listed for sale | $479,000 | MRED MLS |
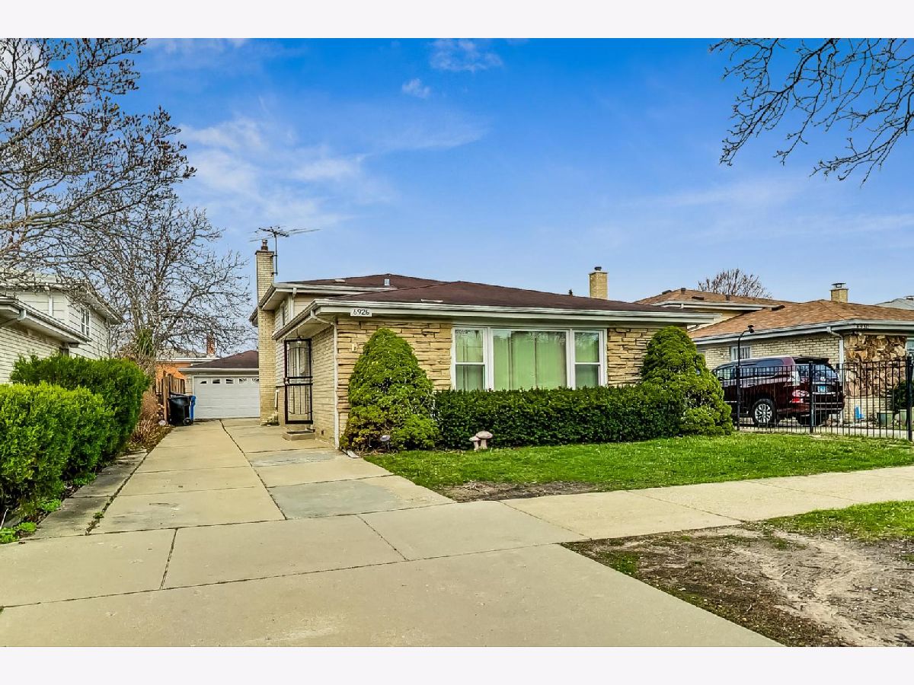

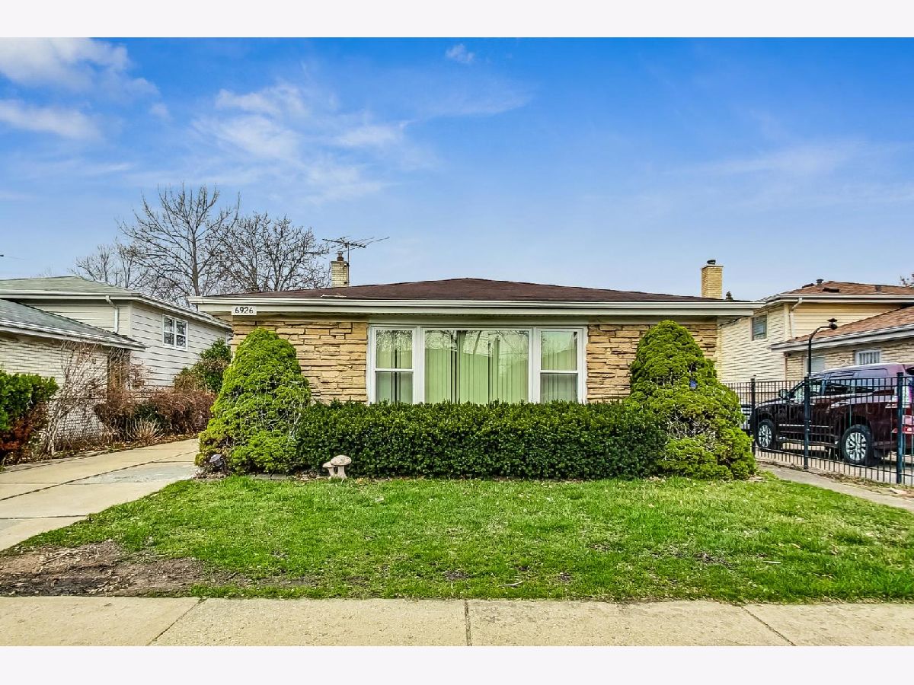






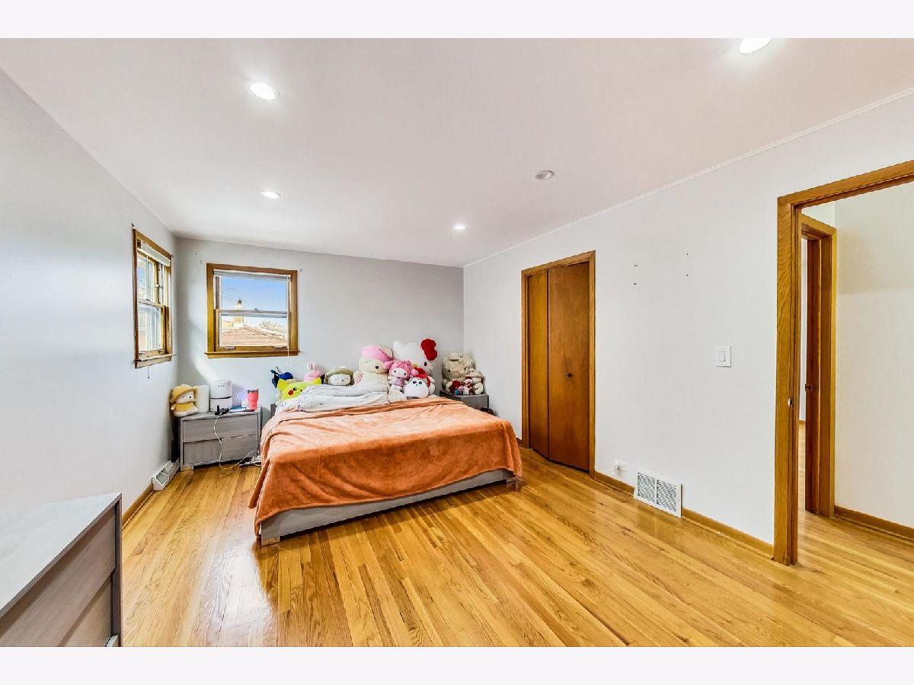







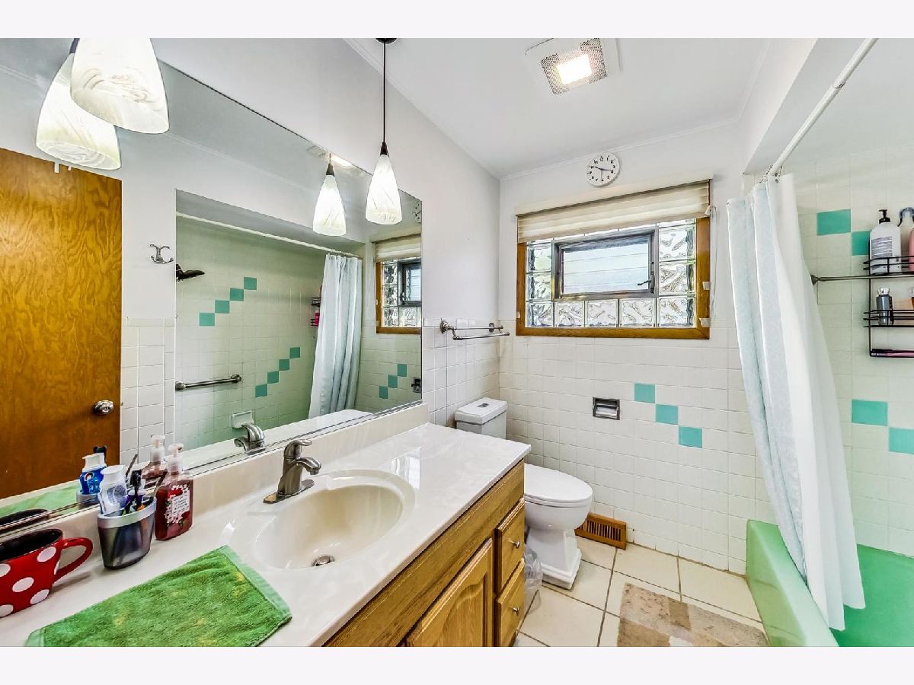






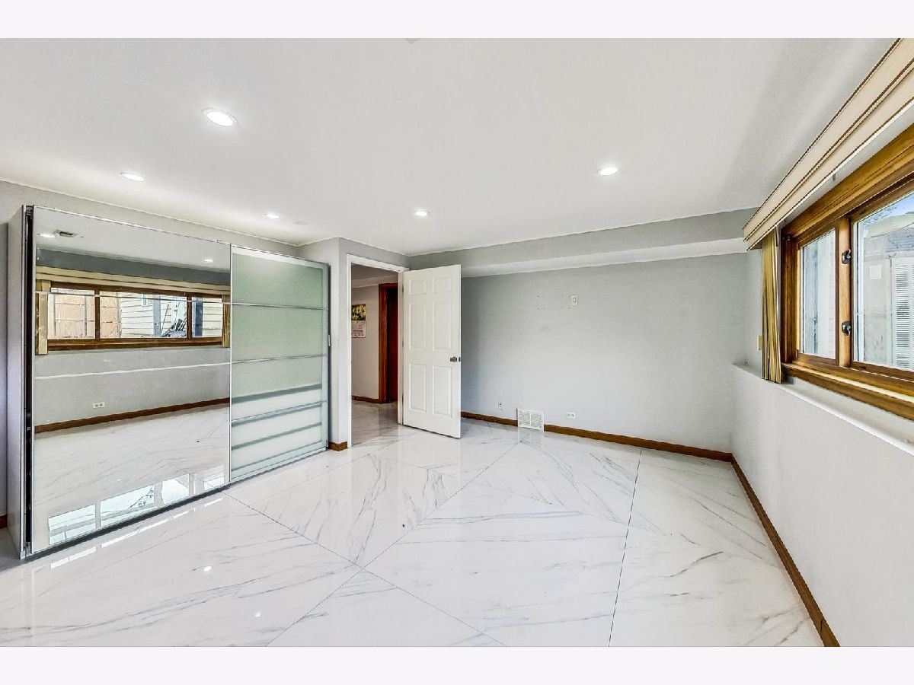
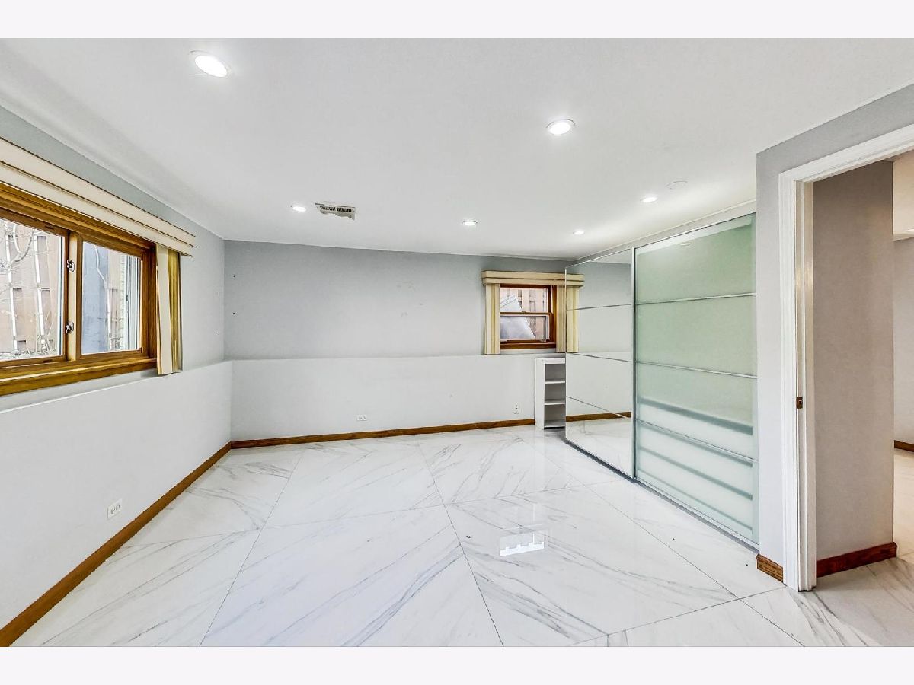







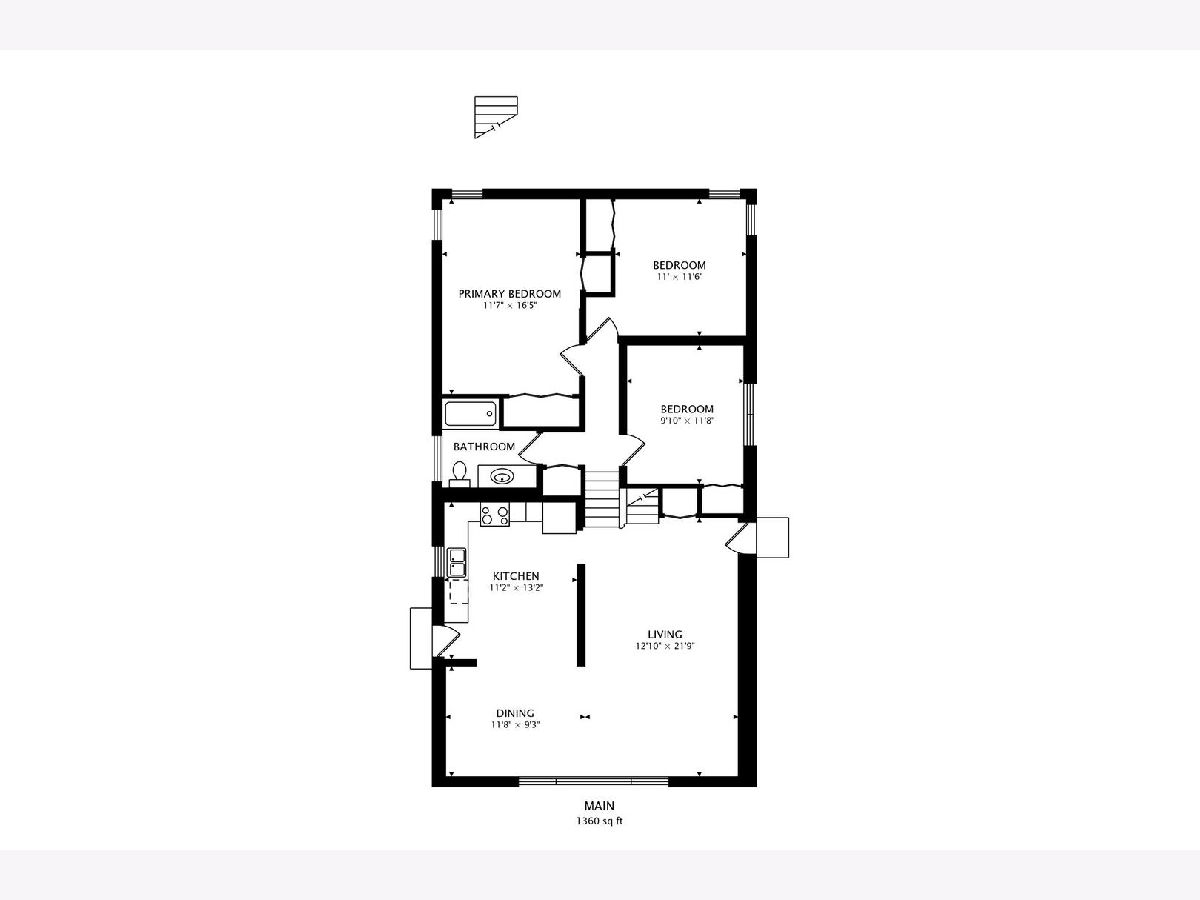
Room Specifics
Total Bedrooms: 4
Bedrooms Above Ground: 4
Bedrooms Below Ground: 0
Dimensions: —
Floor Type: —
Dimensions: —
Floor Type: —
Dimensions: —
Floor Type: —
Full Bathrooms: 2
Bathroom Amenities: —
Bathroom in Basement: 1
Rooms: —
Basement Description: Finished
Other Specifics
| 2 | |
| — | |
| Side Drive | |
| — | |
| — | |
| 40 X 110 | |
| — | |
| — | |
| — | |
| — | |
| Not in DB | |
| — | |
| — | |
| — | |
| — |
Tax History
| Year | Property Taxes |
|---|---|
| 2020 | $5,816 |
| 2024 | $8,227 |
Contact Agent
Nearby Similar Homes
Nearby Sold Comparables
Contact Agent
Listing Provided By
Compass

