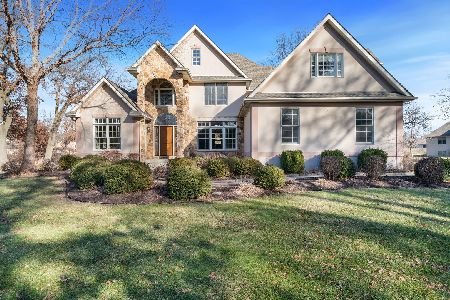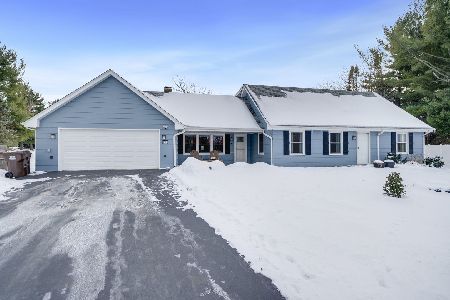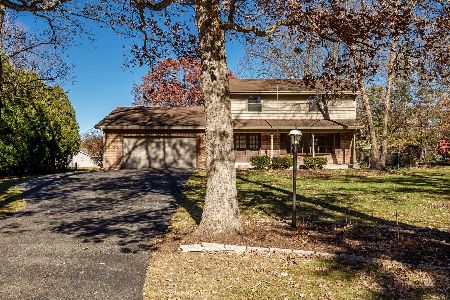6926 John Deere Drive, Loves Park, Illinois 61111
$187,000
|
Sold
|
|
| Status: | Closed |
| Sqft: | 2,912 |
| Cost/Sqft: | $67 |
| Beds: | 4 |
| Baths: | 3 |
| Year Built: | 2004 |
| Property Taxes: | $6,247 |
| Days On Market: | 3340 |
| Lot Size: | 0,23 |
Description
Over 2900 square feet of finished living space. Move in ready condition. French doors into Main Floor Office. Spacious Family Room with brick fireplace. Kitchen with granite counter-tops. Newer Stainless appliances, 5 burner gas range, pantry, ceramic tile flooring, large eating area with Pella sliding glass door out to new deck and brick paver patio. First Floor Laundry Room with sink and ceramic tile flooring. Master Bedroom with walk-in closet Master Bathroom with a double vanity and ceramic tile flooring. Rec Room with recessed lighting. Over-sized garage. Close too Rock Cut State Park and Interstate 90.
Property Specifics
| Single Family | |
| — | |
| — | |
| 2004 | |
| Full | |
| — | |
| No | |
| 0.23 |
| Winnebago | |
| — | |
| 0 / Not Applicable | |
| None | |
| Public | |
| Public Sewer | |
| 09395359 | |
| 0834230006 |
Property History
| DATE: | EVENT: | PRICE: | SOURCE: |
|---|---|---|---|
| 6 Oct, 2010 | Sold | $193,500 | MRED MLS |
| 24 Aug, 2010 | Under contract | $195,000 | MRED MLS |
| 13 Aug, 2010 | Listed for sale | $195,000 | MRED MLS |
| 18 May, 2015 | Sold | $188,000 | MRED MLS |
| 4 Apr, 2015 | Under contract | $189,900 | MRED MLS |
| 3 Apr, 2015 | Listed for sale | $189,900 | MRED MLS |
| 22 Feb, 2017 | Sold | $187,000 | MRED MLS |
| 20 Jan, 2017 | Under contract | $193,900 | MRED MLS |
| — | Last price change | $199,900 | MRED MLS |
| 28 Nov, 2016 | Listed for sale | $199,900 | MRED MLS |
Room Specifics
Total Bedrooms: 4
Bedrooms Above Ground: 4
Bedrooms Below Ground: 0
Dimensions: —
Floor Type: —
Dimensions: —
Floor Type: —
Dimensions: —
Floor Type: —
Full Bathrooms: 3
Bathroom Amenities: Double Sink
Bathroom in Basement: 0
Rooms: Office,Recreation Room
Basement Description: Finished
Other Specifics
| 2.5 | |
| — | |
| — | |
| Deck, Patio | |
| — | |
| 82X130X80X116 | |
| — | |
| Full | |
| Vaulted/Cathedral Ceilings, First Floor Laundry | |
| — | |
| Not in DB | |
| — | |
| — | |
| — | |
| Gas Log |
Tax History
| Year | Property Taxes |
|---|---|
| 2010 | $5,504 |
| 2015 | $6,197 |
| 2017 | $6,247 |
Contact Agent
Nearby Similar Homes
Nearby Sold Comparables
Contact Agent
Listing Provided By
RE/MAX Property Source






