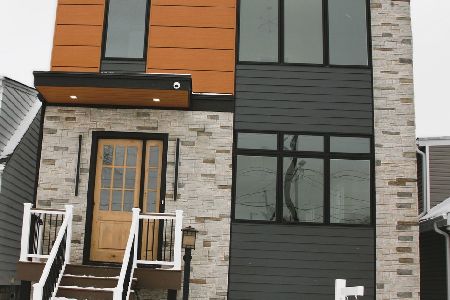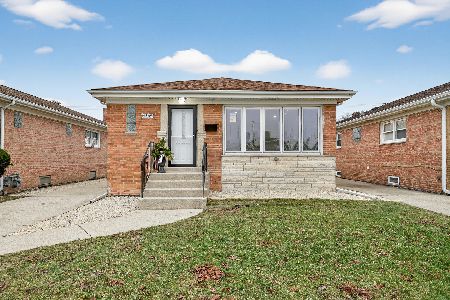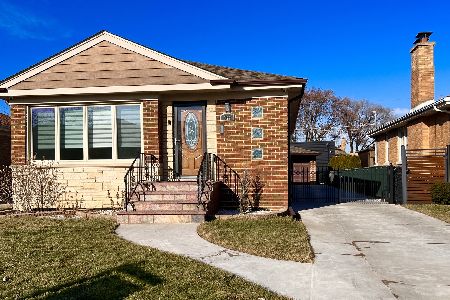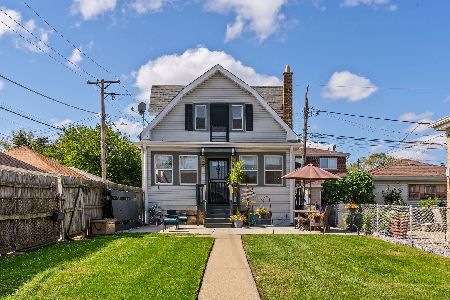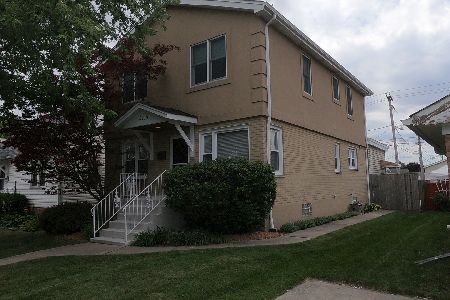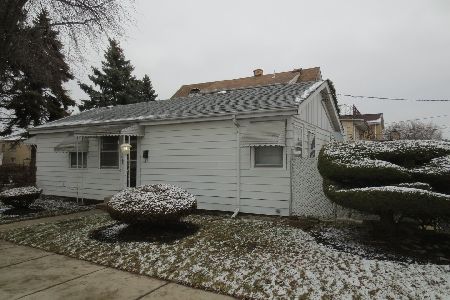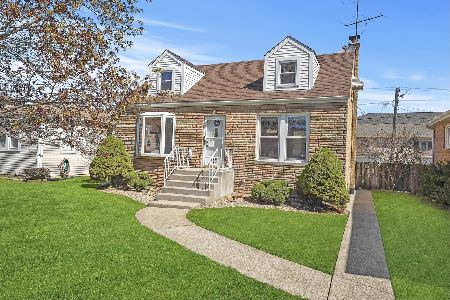6926 Montrose Avenue, Harwood Heights, Illinois 60706
$387,500
|
Sold
|
|
| Status: | Closed |
| Sqft: | 1,414 |
| Cost/Sqft: | $283 |
| Beds: | 3 |
| Baths: | 2 |
| Year Built: | 1947 |
| Property Taxes: | $5,608 |
| Days On Market: | 1752 |
| Lot Size: | 0,09 |
Description
Welcome home to this beautiful COMPLETELY remodeled 3 bedroom 2 full bath home with a gorgeous finished basement. Cozy den perfect for an office/bonus space. LOCATION LOCATION LOCATION. Located near I-90, Public Transportation as well as many restaurants and shopping. Award winning schools! No details were missed in this remodel. Rehabbed with all proper permits. All new copper plumbing. Brand new electrical panel and service. New siding and windows. Stainless steel kitchen appliances. Beautiful quartz countertops. New furnace and air conditioner as well as ducts. New front sidewalk. New garage doors and motors. Too many updates to list. Full finished basement with a large laundry room. Basement has a wet bar as well as wine cooler - perfect for entertaining. This home as a large detached two car garage. Schedule your tour today! This home won't last long.
Property Specifics
| Single Family | |
| — | |
| Cape Cod | |
| 1947 | |
| Full | |
| — | |
| No | |
| 0.09 |
| Cook | |
| — | |
| — / Not Applicable | |
| None | |
| Lake Michigan | |
| Public Sewer | |
| 11029229 | |
| 13181170270000 |
Nearby Schools
| NAME: | DISTRICT: | DISTANCE: | |
|---|---|---|---|
|
Grade School
Union Ridge Elementary School |
86 | — | |
|
Middle School
Union Ridge Elementary School |
86 | Not in DB | |
|
High School
Ridgewood Comm High School |
234 | Not in DB | |
Property History
| DATE: | EVENT: | PRICE: | SOURCE: |
|---|---|---|---|
| 4 Jun, 2021 | Sold | $387,500 | MRED MLS |
| 20 Apr, 2021 | Under contract | $399,999 | MRED MLS |
| 16 Apr, 2021 | Listed for sale | $399,999 | MRED MLS |
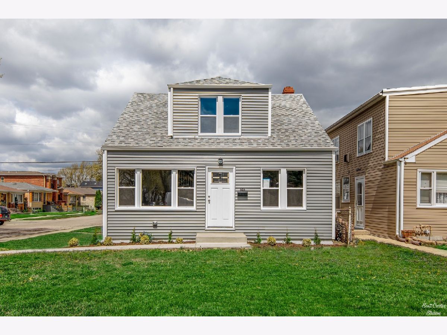
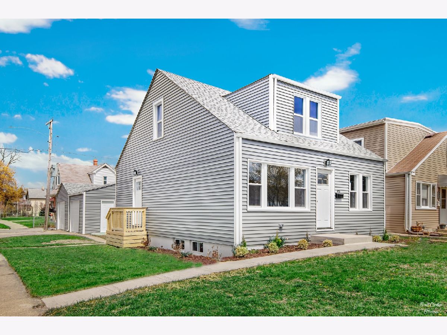
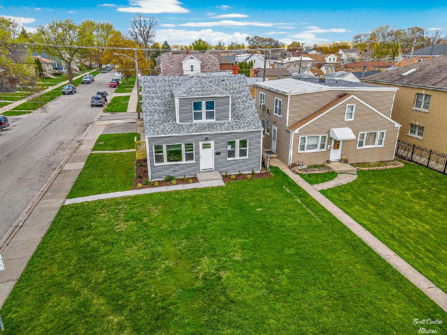
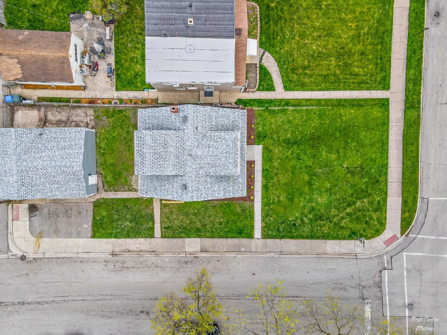
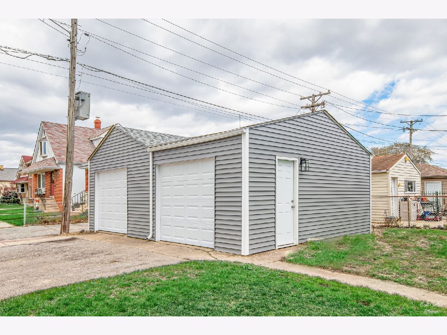
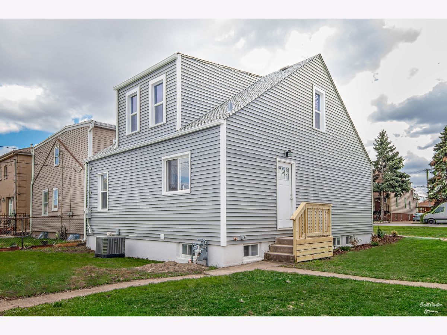
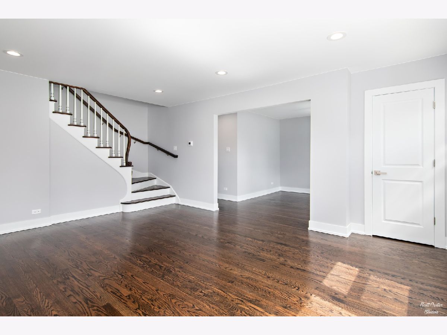
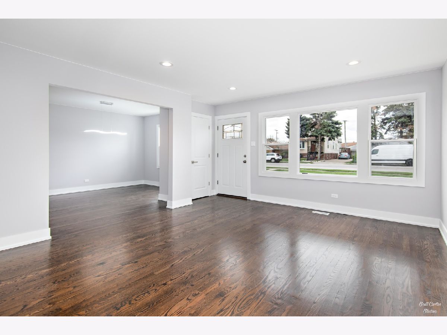
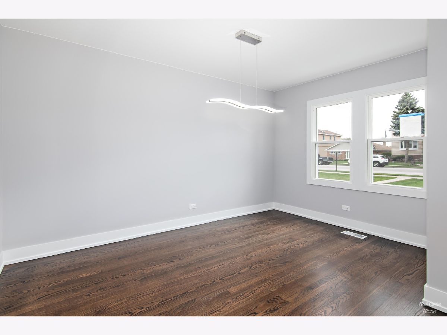
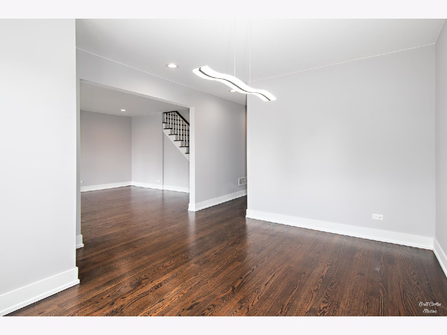
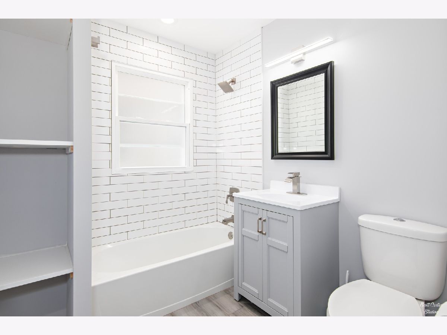
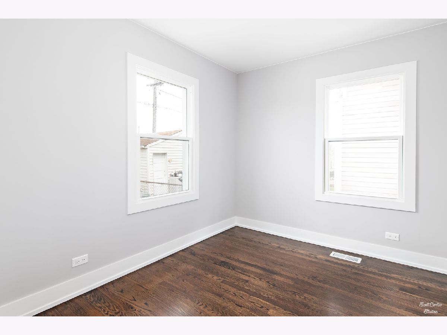
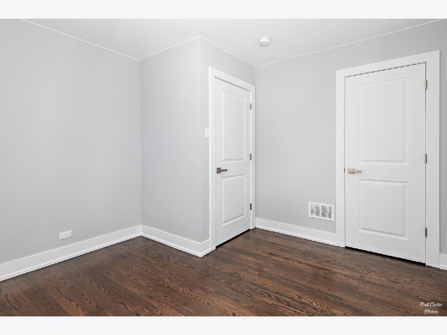
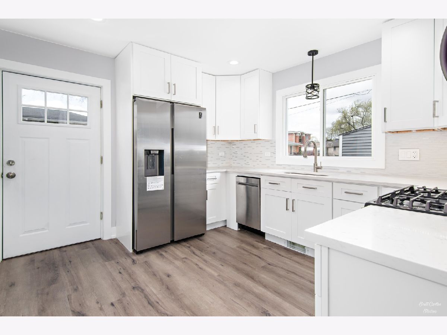
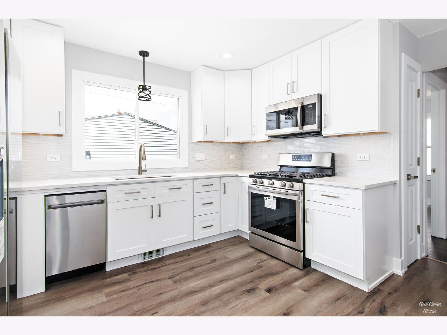
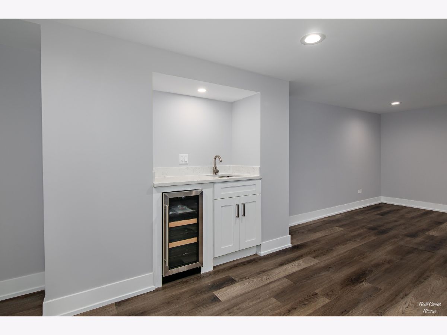
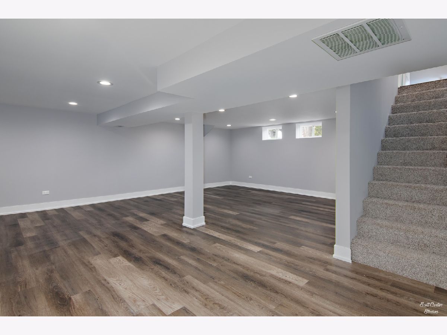
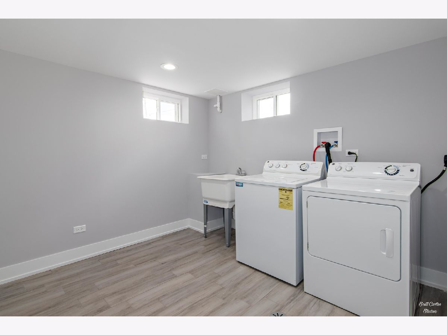
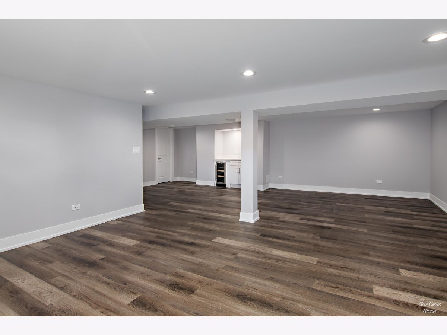
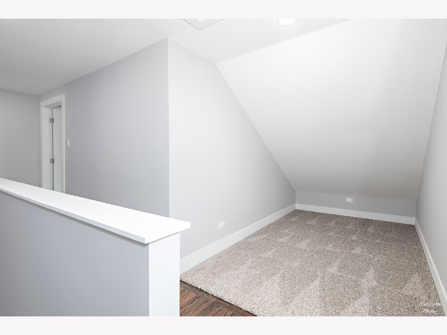
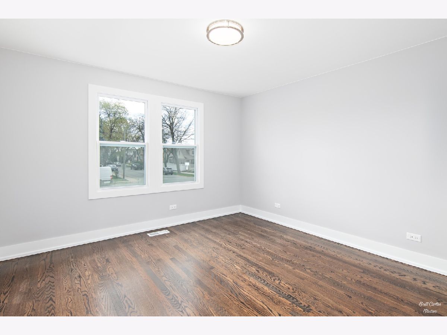
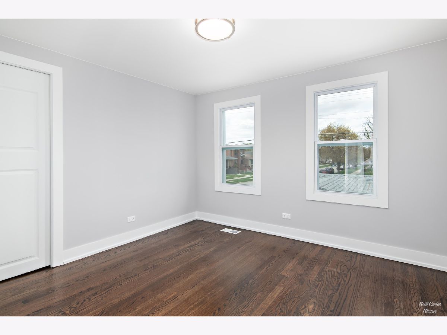
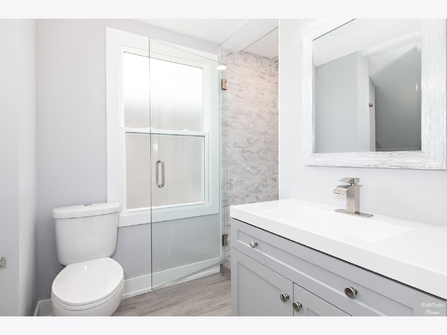
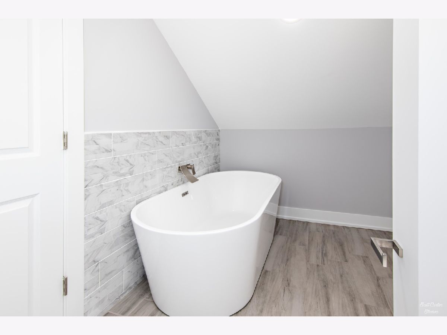
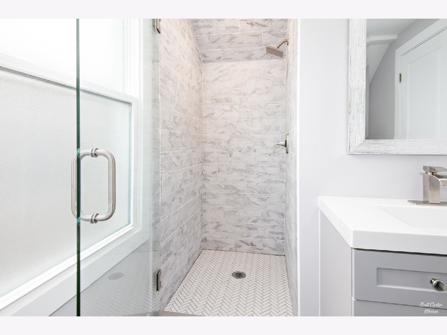
Room Specifics
Total Bedrooms: 3
Bedrooms Above Ground: 3
Bedrooms Below Ground: 0
Dimensions: —
Floor Type: Hardwood
Dimensions: —
Floor Type: —
Full Bathrooms: 2
Bathroom Amenities: Separate Shower,Soaking Tub
Bathroom in Basement: 0
Rooms: Den
Basement Description: Finished
Other Specifics
| 2 | |
| Concrete Perimeter | |
| Asphalt | |
| — | |
| — | |
| 4106 | |
| — | |
| Full | |
| Bar-Wet, Hardwood Floors, First Floor Bedroom, First Floor Full Bath, Walk-In Closet(s), Some Carpeting, Separate Dining Room | |
| Range, Microwave, Dishwasher, Refrigerator, Stainless Steel Appliance(s), Wine Refrigerator, Gas Oven | |
| Not in DB | |
| — | |
| — | |
| — | |
| — |
Tax History
| Year | Property Taxes |
|---|---|
| 2021 | $5,608 |
Contact Agent
Nearby Similar Homes
Nearby Sold Comparables
Contact Agent
Listing Provided By
Keller Williams Success Realty

