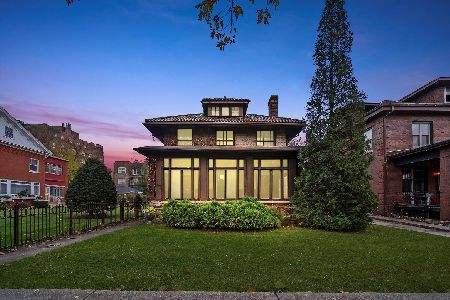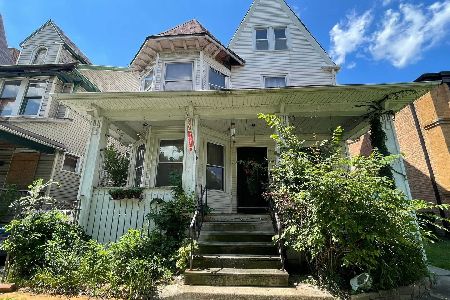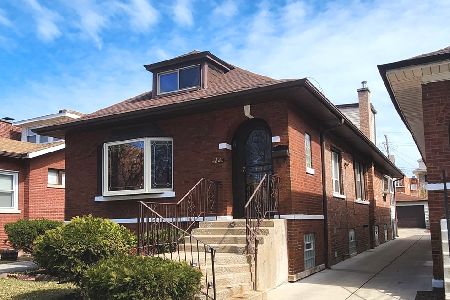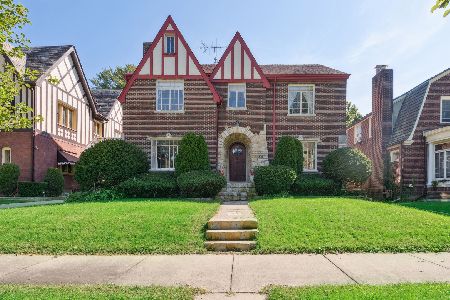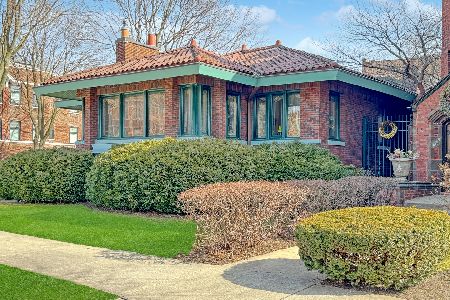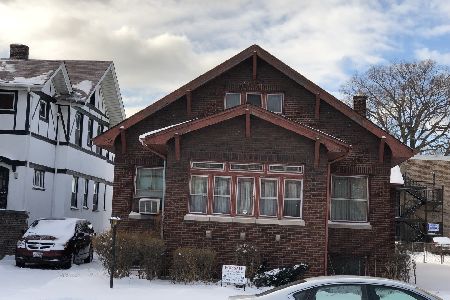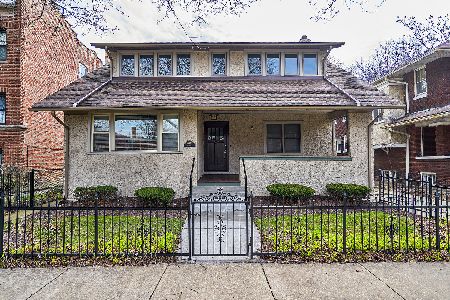6929 Chappel Avenue, South Shore, Chicago, Illinois 60649
$450,000
|
Sold
|
|
| Status: | Closed |
| Sqft: | 6,000 |
| Cost/Sqft: | $78 |
| Beds: | 5 |
| Baths: | 5 |
| Year Built: | 1921 |
| Property Taxes: | $5,625 |
| Days On Market: | 3739 |
| Lot Size: | 0,14 |
Description
Buyers financing fell through, one last chance to make this home yours! Close to the lake and lake front path. Chicago mini mansion with a breath taking interior that has been transformed by a Chicago designer. Amenities include gourmet kitchen perfect for entertaining, spa like baths with steam shower, wall jets, rain heads, over sized bubble jet tub and soaking tubs. Theater room, library, gallery hallway, master suite boasts sitting area with fireplace and balcony seating. Main floor has an office, bedroom, full bath, lots of closet space. Fantastic location with metra and cta jump at the end of the block. Walking distance to Jackson Park, the golf course and marina. Walk to shopping and schools. 2nd kitchen in the finished basement and upper and lower level laundry's make the lower level perfect for inlaw or au pair arrangement. The formal living room boasts hardwood floors, fireplace and crown molding, multiple sitting area's make this home perfect for entertaining.
Property Specifics
| Single Family | |
| — | |
| Other | |
| 1921 | |
| Full | |
| — | |
| No | |
| 0.14 |
| Cook | |
| — | |
| 0 / Not Applicable | |
| None | |
| Lake Michigan | |
| Public Sewer | |
| 09021005 | |
| 20244150060000 |
Property History
| DATE: | EVENT: | PRICE: | SOURCE: |
|---|---|---|---|
| 28 Feb, 2011 | Sold | $109,100 | MRED MLS |
| 4 Feb, 2011 | Under contract | $69,500 | MRED MLS |
| 19 Jan, 2011 | Listed for sale | $69,500 | MRED MLS |
| 28 Nov, 2011 | Sold | $405,000 | MRED MLS |
| 25 Sep, 2011 | Under contract | $419,900 | MRED MLS |
| 3 Aug, 2011 | Listed for sale | $419,900 | MRED MLS |
| 31 Oct, 2016 | Sold | $450,000 | MRED MLS |
| 24 May, 2016 | Under contract | $465,000 | MRED MLS |
| 25 Aug, 2015 | Listed for sale | $465,000 | MRED MLS |
Room Specifics
Total Bedrooms: 5
Bedrooms Above Ground: 5
Bedrooms Below Ground: 0
Dimensions: —
Floor Type: Hardwood
Dimensions: —
Floor Type: Hardwood
Dimensions: —
Floor Type: Hardwood
Dimensions: —
Floor Type: —
Full Bathrooms: 5
Bathroom Amenities: Whirlpool,Separate Shower,Steam Shower,Double Sink,Full Body Spray Shower,Soaking Tub
Bathroom in Basement: 1
Rooms: Balcony/Porch/Lanai,Bonus Room,Bedroom 5,Breakfast Room,Foyer,Library,Office,Sitting Room,Storage,Sun Room,Theatre Room,Walk In Closet
Basement Description: Finished,Exterior Access
Other Specifics
| 2 | |
| Concrete Perimeter | |
| Asphalt,Side Drive | |
| Balcony, Storms/Screens | |
| — | |
| 50 X 126 | |
| — | |
| Full | |
| Hardwood Floors, First Floor Bedroom, Second Floor Laundry, First Floor Full Bath | |
| Range, Microwave, Dishwasher, High End Refrigerator, Freezer, Washer, Dryer, Stainless Steel Appliance(s) | |
| Not in DB | |
| Sidewalks, Street Lights, Street Paved | |
| — | |
| — | |
| Gas Starter |
Tax History
| Year | Property Taxes |
|---|---|
| 2011 | $3,941 |
| 2016 | $5,625 |
Contact Agent
Nearby Similar Homes
Nearby Sold Comparables
Contact Agent
Listing Provided By
Prime Real Estate



