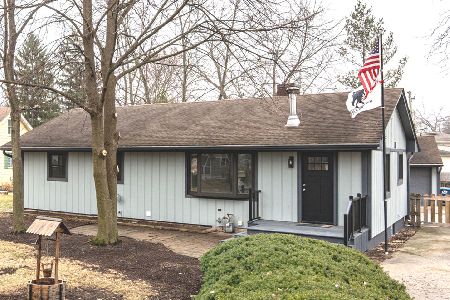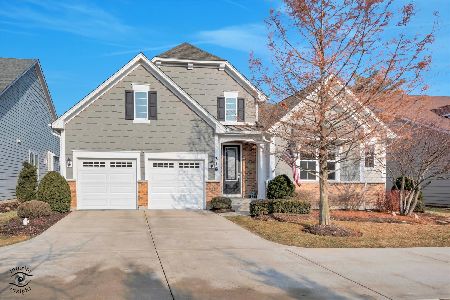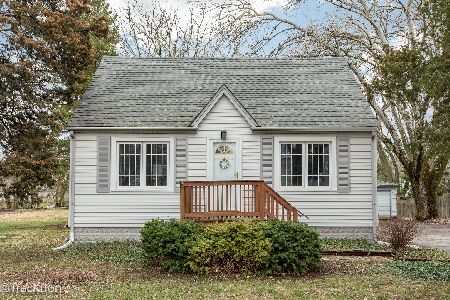6929 Clarendon Hills Road, Darien, Illinois 60561
$459,000
|
Sold
|
|
| Status: | Closed |
| Sqft: | 2,014 |
| Cost/Sqft: | $231 |
| Beds: | 3 |
| Baths: | 3 |
| Year Built: | 1957 |
| Property Taxes: | $6,930 |
| Days On Market: | 1553 |
| Lot Size: | 0,37 |
Description
Simply stunning renovation! Extraordinary, tasteful, and stylish describes this rehabbed design that is a perfect harmony of nature's finest woods, metals, stones and light. The stately vaulted entry with wood planked ceiling welcomes you into this exquisite home. Owners literally raised the roof on this spacious 3 bedroom, 2 1/2 bath ranch situated on a .37 acre lot with large shaded backyard. Wood beamed ceilings runs throughout the gorgeous kitchen and great room with a wood burning Stuv fireplace. The vaulted ceiling extends into the office with a floor to ceiling built-in bookcase, and also extends into the master suite, which boasts a beautiful private bathroom and walk-in closet. Windows galore adorn the back of the house with sliders and glass doors leading to a covered deck. Two other bedrooms with a full bathroom, a separate laundry room, a powder room and a mudroom side-entry complete this special home. Extended overhangs, wood soffits, and copper gutters add to the exterior quality and appeal. No expense was spared with all high-end house equipment, appliances, and finishes-Goodman furnace & a/c, A.O. Smith H20 heater, Pella windows, Samsung appliances, and Kohler fixtures to name a few. This renovator's dream could be your reality. This is a wonderful unique opportunity in Darien's Hinsdale South HS community. The property also offers a 4-car tandem garage (sold as-is) with attached room, and a side apron driveway and extra pad for parking in front of the home.
Property Specifics
| Single Family | |
| — | |
| Ranch | |
| 1957 | |
| None | |
| — | |
| No | |
| 0.37 |
| Du Page | |
| — | |
| 0 / Not Applicable | |
| None | |
| Lake Michigan,Public | |
| Public Sewer | |
| 11250085 | |
| 0923311008 |
Nearby Schools
| NAME: | DISTRICT: | DISTANCE: | |
|---|---|---|---|
|
Grade School
Mark Delay School |
61 | — | |
|
Middle School
Eisenhower Junior High School |
61 | Not in DB | |
|
High School
Hinsdale South High School |
86 | Not in DB | |
|
Alternate Elementary School
Lace Elementary School |
— | Not in DB | |
Property History
| DATE: | EVENT: | PRICE: | SOURCE: |
|---|---|---|---|
| 6 Jan, 2022 | Sold | $459,000 | MRED MLS |
| 2 Dec, 2021 | Under contract | $465,000 | MRED MLS |
| 19 Oct, 2021 | Listed for sale | $465,000 | MRED MLS |
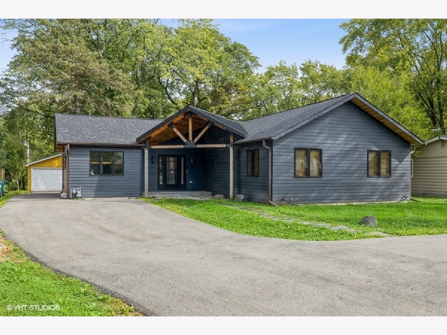
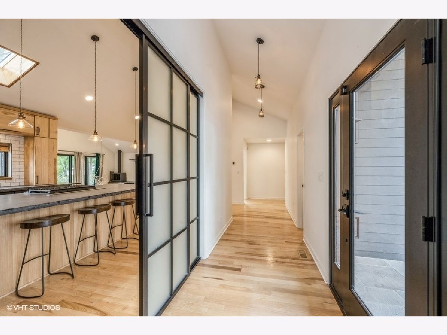
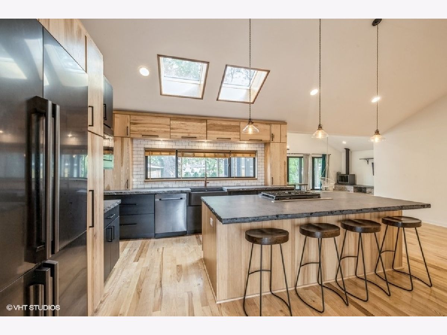
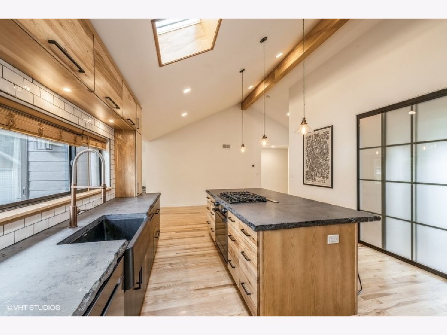
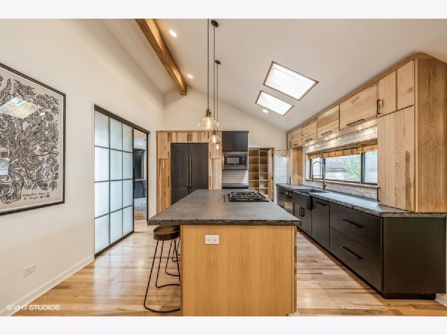
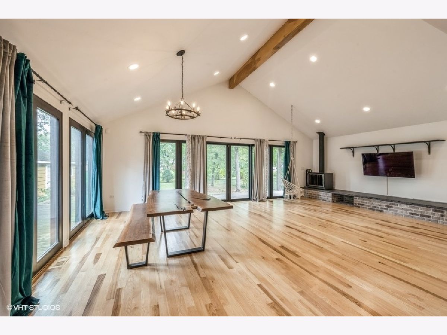
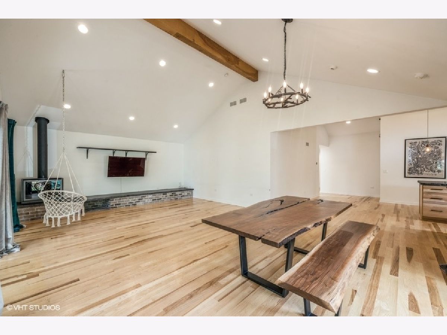
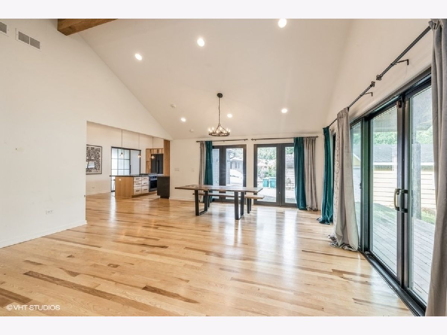
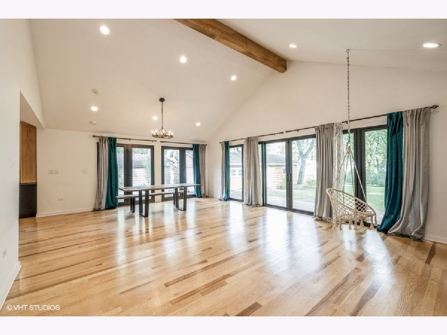
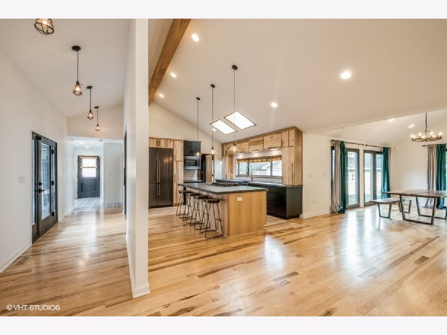
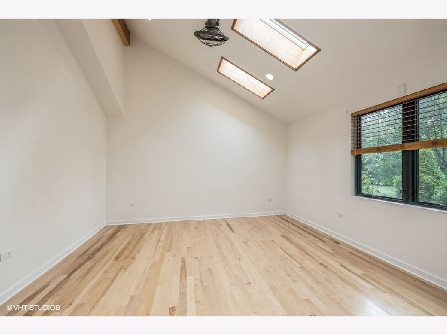
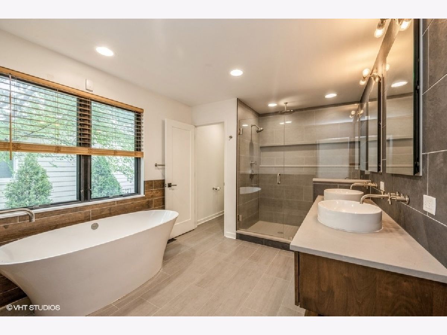
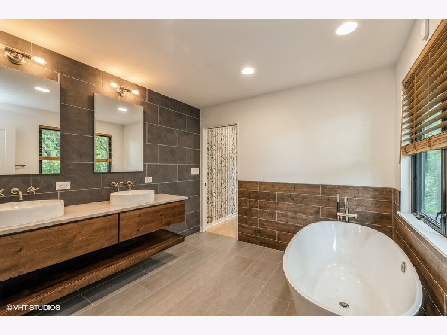
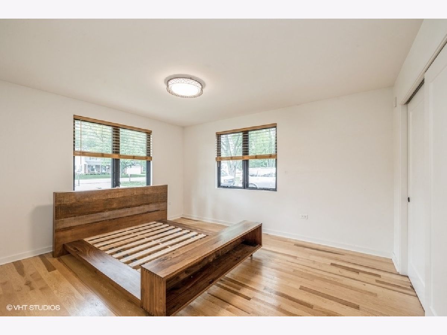
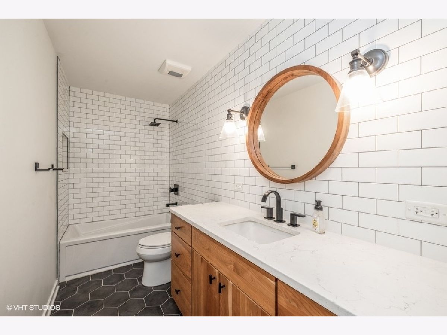
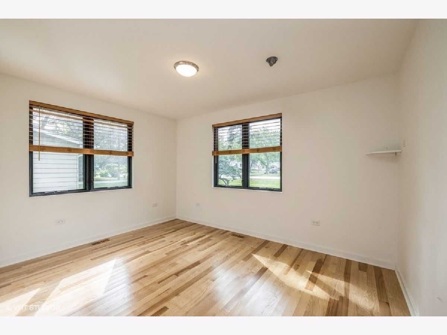
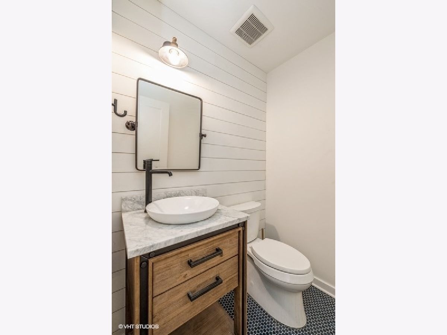
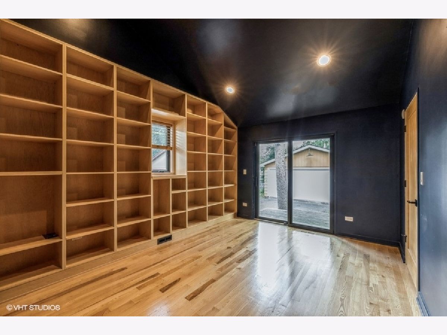
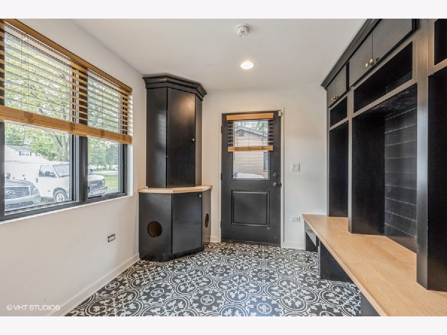
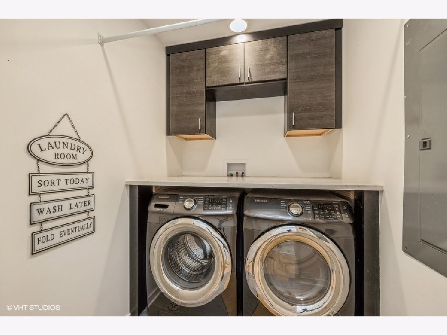
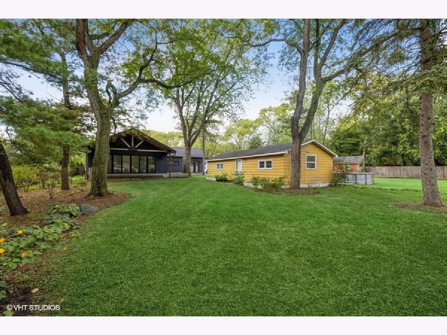
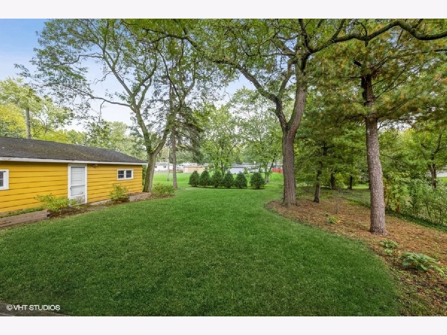
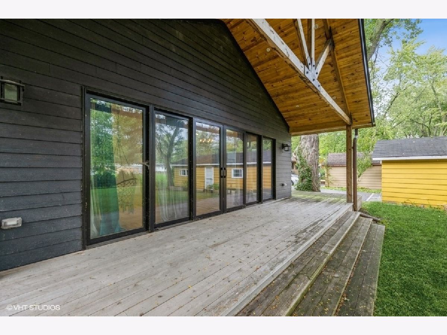
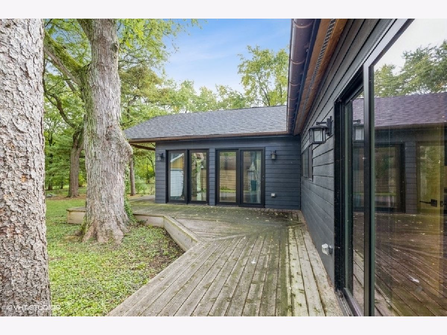
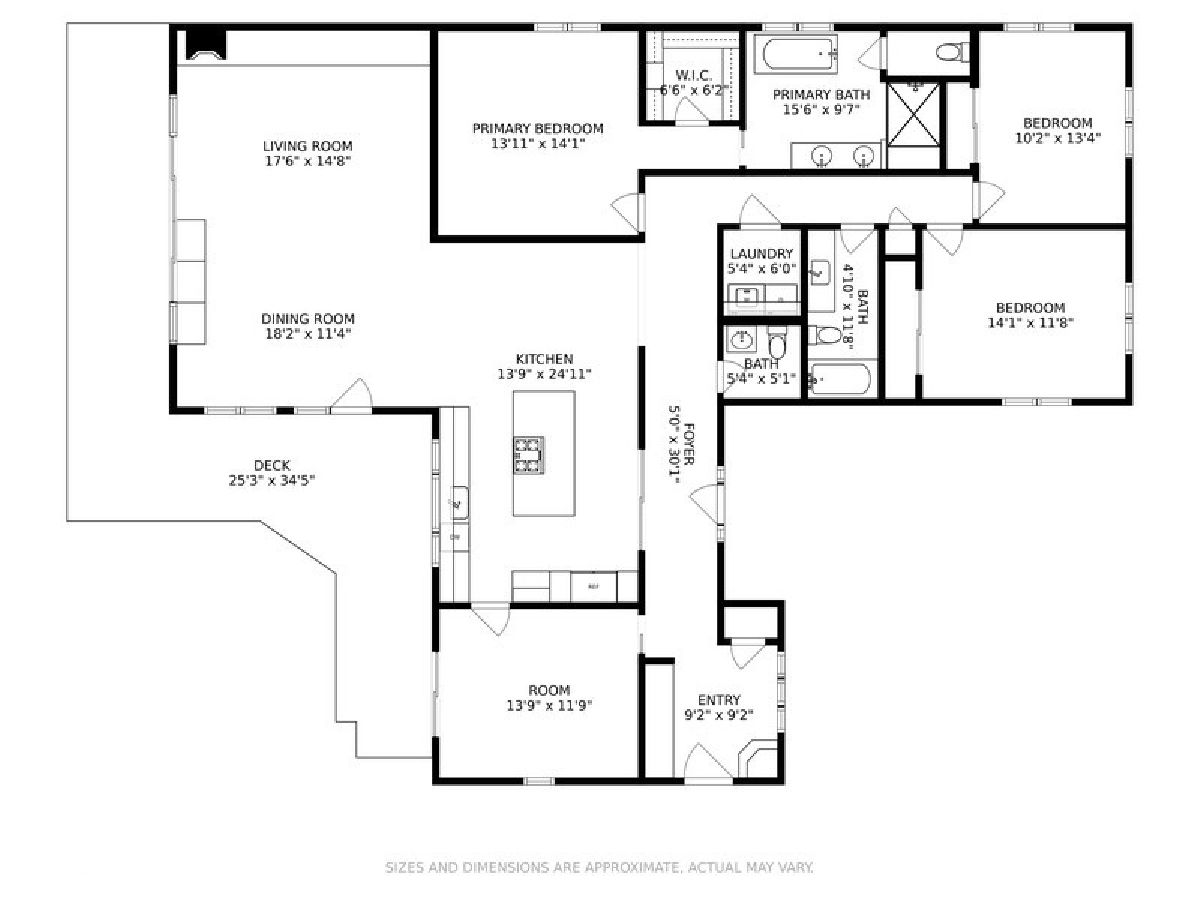
Room Specifics
Total Bedrooms: 3
Bedrooms Above Ground: 3
Bedrooms Below Ground: 0
Dimensions: —
Floor Type: Hardwood
Dimensions: —
Floor Type: Hardwood
Full Bathrooms: 3
Bathroom Amenities: Separate Shower,Double Sink,Soaking Tub
Bathroom in Basement: 0
Rooms: Walk In Closet,Mud Room,Office,Eating Area
Basement Description: Crawl
Other Specifics
| 4 | |
| Concrete Perimeter | |
| Asphalt,Side Drive | |
| Deck, Storms/Screens | |
| Mature Trees | |
| 75X215 | |
| — | |
| Full | |
| Vaulted/Cathedral Ceilings, Hardwood Floors, First Floor Bedroom, First Floor Laundry, First Floor Full Bath, Built-in Features, Walk-In Closet(s), Beamed Ceilings, Open Floorplan | |
| Range, Microwave, Dishwasher, High End Refrigerator, Washer, Dryer, Disposal, Water Purifier, Down Draft | |
| Not in DB | |
| Park, Pool, Tennis Court(s), Street Lights, Street Paved | |
| — | |
| — | |
| Wood Burning Stove, Includes Accessories |
Tax History
| Year | Property Taxes |
|---|---|
| 2022 | $6,930 |
Contact Agent
Nearby Similar Homes
Nearby Sold Comparables
Contact Agent
Listing Provided By
@properties


