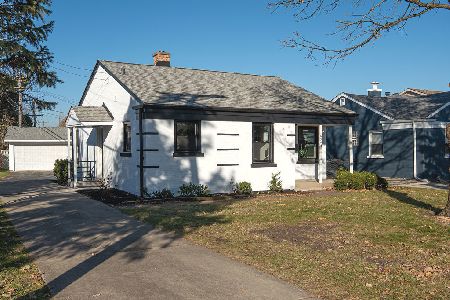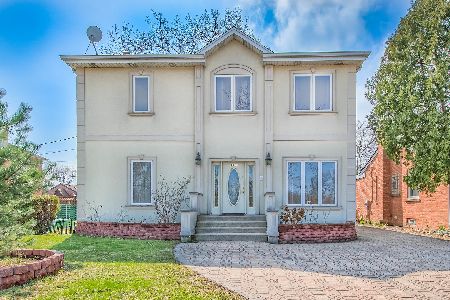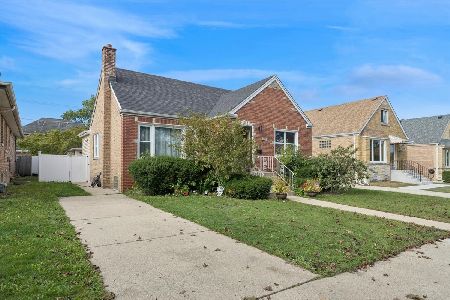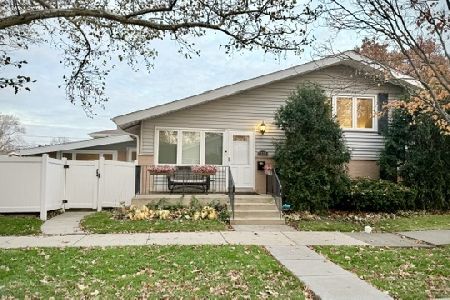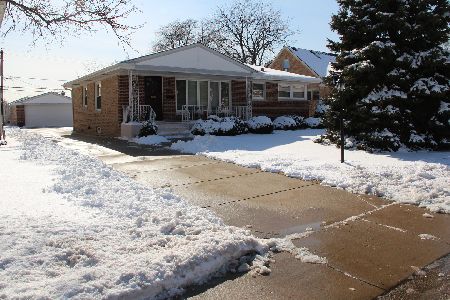6929 Seward Street, Niles, Illinois 60714
$353,000
|
Sold
|
|
| Status: | Closed |
| Sqft: | 0 |
| Cost/Sqft: | — |
| Beds: | 4 |
| Baths: | 3 |
| Year Built: | 1955 |
| Property Taxes: | $2,782 |
| Days On Market: | 3552 |
| Lot Size: | 0,14 |
Description
Meticulous & move-in ready this brick expanded cape cod boasts unbelievable & gracious living/entertaining space. The 1st floor features: huge living/dining combo; bright eat-in kitchen w/tall cabinetry & lovely bay window; large family room w/vaulted wood-planked ceiling & richly paneled walls; 2 bedrooms & full bath complete this level. The 2nd floor features 2 bedrooms plus full bath; ample storage including 2 walk-in closets. The finished lower level is bright & features huge tiled recreation room w/built-in bar & half bath. Separate mechanical & laundry rooms. Additional Features: 1st floor hardwood floors beneath carpeting in bedrooms, living/dining room. NEW in 2016/2nd level carpeting, toilets replaced, half bath vanity; 2015/washer, dryer, dishwasher, refrigerator; 2011/furnace; 2010/roof, water heater; 2008/siding; 2006: gutter leaf guards. Newer windows prior to 2008. Convenient to award-winning schools; library; parks & shopping. A must see!
Property Specifics
| Single Family | |
| — | |
| Cape Cod | |
| 1955 | |
| Full | |
| — | |
| No | |
| 0.14 |
| Cook | |
| — | |
| 0 / Not Applicable | |
| None | |
| Lake Michigan | |
| Public Sewer | |
| 09220091 | |
| 10193190120000 |
Nearby Schools
| NAME: | DISTRICT: | DISTANCE: | |
|---|---|---|---|
|
Grade School
Clarence E Culver School |
71 | — | |
|
Middle School
Clarence E Culver School |
71 | Not in DB | |
|
High School
Niles West High School |
219 | Not in DB | |
Property History
| DATE: | EVENT: | PRICE: | SOURCE: |
|---|---|---|---|
| 12 Aug, 2016 | Sold | $353,000 | MRED MLS |
| 29 Jun, 2016 | Under contract | $374,900 | MRED MLS |
| 9 May, 2016 | Listed for sale | $374,900 | MRED MLS |
Room Specifics
Total Bedrooms: 4
Bedrooms Above Ground: 4
Bedrooms Below Ground: 0
Dimensions: —
Floor Type: Carpet
Dimensions: —
Floor Type: Carpet
Dimensions: —
Floor Type: Carpet
Full Bathrooms: 3
Bathroom Amenities: —
Bathroom in Basement: 1
Rooms: Recreation Room,Utility Room-Lower Level
Basement Description: Finished
Other Specifics
| 1.5 | |
| Concrete Perimeter | |
| Concrete,Side Drive | |
| Patio, Storms/Screens | |
| Landscaped | |
| 6250 SQFT | |
| — | |
| None | |
| Vaulted/Cathedral Ceilings, Hardwood Floors, First Floor Bedroom, First Floor Full Bath | |
| Range, Microwave, Dishwasher, Refrigerator, Washer, Dryer | |
| Not in DB | |
| Sidewalks, Street Lights, Street Paved | |
| — | |
| — | |
| — |
Tax History
| Year | Property Taxes |
|---|---|
| 2016 | $2,782 |
Contact Agent
Nearby Similar Homes
Nearby Sold Comparables
Contact Agent
Listing Provided By
Berkshire Hathaway HomeServices KoenigRubloff

