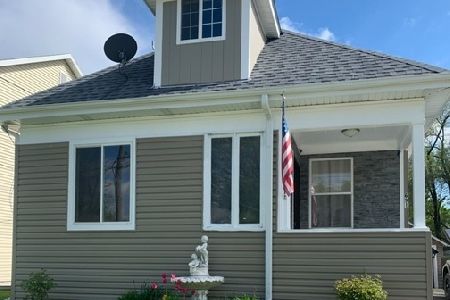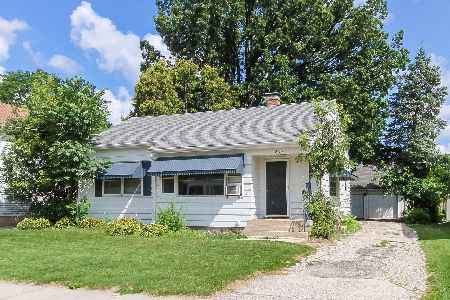693 Columbia Avenue, Elgin, Illinois 60120
$268,000
|
Sold
|
|
| Status: | Closed |
| Sqft: | 2,233 |
| Cost/Sqft: | $121 |
| Beds: | 4 |
| Baths: | 3 |
| Year Built: | 2007 |
| Property Taxes: | $5,196 |
| Days On Market: | 2643 |
| Lot Size: | 0,15 |
Description
This wonderful home sits on a large lot and is close to Cobblers Crossing shopping center, local parks, restaurants and just a short drive to the I90 expressway. The main level features hardwood floors throughout, soaring ceilings in the bright, open living and dining room areas, a large kitchen with 42" cabinets, stainless appliances and huge walk-in pantry, spacious laundry/mud room and updated powder room. The second level features bamboo flooring throughout, a large master bedroom with huge walk-in closet and its own private full bath, three additional spacious bedrooms and second full bath. The finished "deep pour" basement has a 5th bedroom/office and plenty of additional room for entertaining. You'll love passing the time while sitting on the front porch or relaxing on the deck in your large backyard.
Property Specifics
| Single Family | |
| — | |
| — | |
| 2007 | |
| Full | |
| — | |
| No | |
| 0.15 |
| Kane | |
| — | |
| 0 / Not Applicable | |
| None | |
| Public | |
| Public Sewer | |
| 10125788 | |
| 0612429015 |
Nearby Schools
| NAME: | DISTRICT: | DISTANCE: | |
|---|---|---|---|
|
Grade School
Lincoln Elementary School |
46 | — | |
|
Middle School
Larsen Middle School |
46 | Not in DB | |
|
High School
Elgin High School |
46 | Not in DB | |
Property History
| DATE: | EVENT: | PRICE: | SOURCE: |
|---|---|---|---|
| 26 Apr, 2007 | Sold | $299,900 | MRED MLS |
| 25 Mar, 2007 | Under contract | $299,900 | MRED MLS |
| 19 Mar, 2007 | Listed for sale | $299,900 | MRED MLS |
| 11 Jan, 2010 | Sold | $175,500 | MRED MLS |
| 1 Dec, 2009 | Under contract | $175,500 | MRED MLS |
| — | Last price change | $199,900 | MRED MLS |
| 4 Aug, 2009 | Listed for sale | $239,900 | MRED MLS |
| 7 Dec, 2018 | Sold | $268,000 | MRED MLS |
| 5 Nov, 2018 | Under contract | $270,000 | MRED MLS |
| 1 Nov, 2018 | Listed for sale | $270,000 | MRED MLS |
Room Specifics
Total Bedrooms: 5
Bedrooms Above Ground: 4
Bedrooms Below Ground: 1
Dimensions: —
Floor Type: Sustainable
Dimensions: —
Floor Type: Sustainable
Dimensions: —
Floor Type: Sustainable
Dimensions: —
Floor Type: —
Full Bathrooms: 3
Bathroom Amenities: Double Sink
Bathroom in Basement: 0
Rooms: Bedroom 5
Basement Description: Finished
Other Specifics
| 2 | |
| Concrete Perimeter | |
| Asphalt | |
| Deck | |
| — | |
| 50X131 | |
| — | |
| Full | |
| Hardwood Floors, First Floor Laundry | |
| Range, Microwave, Dishwasher, Refrigerator, Washer, Dryer, Disposal, Stainless Steel Appliance(s) | |
| Not in DB | |
| Sidewalks, Street Lights, Street Paved | |
| — | |
| — | |
| — |
Tax History
| Year | Property Taxes |
|---|---|
| 2010 | $4,587 |
| 2018 | $5,196 |
Contact Agent
Nearby Similar Homes
Nearby Sold Comparables
Contact Agent
Listing Provided By
Redfin Corporation










