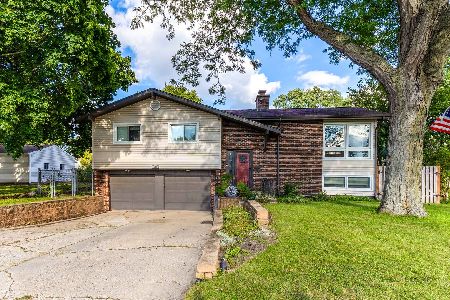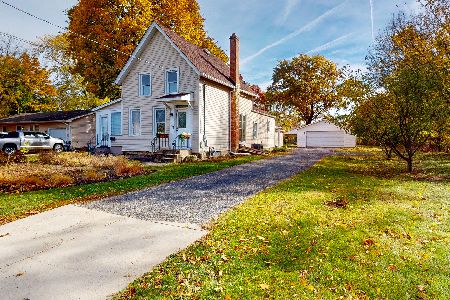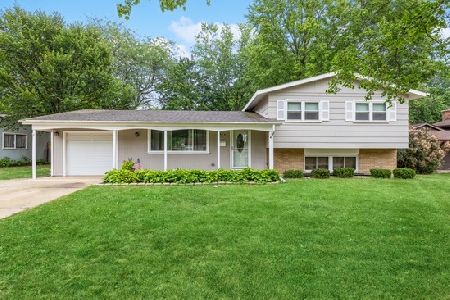693 Devonshire Lane, Crystal Lake, Illinois 60014
$180,500
|
Sold
|
|
| Status: | Closed |
| Sqft: | 1,702 |
| Cost/Sqft: | $110 |
| Beds: | 4 |
| Baths: | 2 |
| Year Built: | 1963 |
| Property Taxes: | $5,066 |
| Days On Market: | 3394 |
| Lot Size: | 0,22 |
Description
Beautifully updated multi-level home in a wonderful neighborhood close to shopping and schools! There is even a great little park/playground only a block away. Gleaming hardwood floors and fresh neutral walls greet you as you walk in the front door. Plus you'll love how the kitchen was opened up and remodeled with 42" cherry cabinets, a breakfast bar, brand new stainless steel appliances, and a double stainless steel sink! There are also 2 new bathrooms, new central air system, new furnace, new water heater, new roof, new carpet in the large sunny lower level family room, and many new windows! All you have to do is to move in and enjoy your beautiful new home!
Property Specifics
| Single Family | |
| — | |
| Tri-Level | |
| 1963 | |
| None | |
| LINCOLNSHIRE | |
| No | |
| 0.22 |
| Mc Henry | |
| Coventry | |
| 0 / Not Applicable | |
| None | |
| Public | |
| Public Sewer | |
| 09361028 | |
| 1908152009 |
Nearby Schools
| NAME: | DISTRICT: | DISTANCE: | |
|---|---|---|---|
|
Grade School
Coventry Elementary School |
47 | — | |
|
Middle School
Hannah Beardsley Middle School |
47 | Not in DB | |
|
High School
Crystal Lake Central High School |
155 | Not in DB | |
Property History
| DATE: | EVENT: | PRICE: | SOURCE: |
|---|---|---|---|
| 28 Nov, 2012 | Sold | $106,000 | MRED MLS |
| 9 Nov, 2012 | Under contract | $109,900 | MRED MLS |
| 31 Aug, 2012 | Listed for sale | $109,900 | MRED MLS |
| 17 Feb, 2017 | Sold | $180,500 | MRED MLS |
| 9 Jan, 2017 | Under contract | $186,900 | MRED MLS |
| — | Last price change | $191,900 | MRED MLS |
| 6 Oct, 2016 | Listed for sale | $191,900 | MRED MLS |
| 6 Oct, 2023 | Sold | $311,500 | MRED MLS |
| 11 Sep, 2023 | Under contract | $295,000 | MRED MLS |
| 8 Sep, 2023 | Listed for sale | $295,000 | MRED MLS |
Room Specifics
Total Bedrooms: 4
Bedrooms Above Ground: 4
Bedrooms Below Ground: 0
Dimensions: —
Floor Type: Hardwood
Dimensions: —
Floor Type: Hardwood
Dimensions: —
Floor Type: Carpet
Full Bathrooms: 2
Bathroom Amenities: —
Bathroom in Basement: 0
Rooms: No additional rooms
Basement Description: Crawl
Other Specifics
| 1 | |
| Concrete Perimeter | |
| Concrete | |
| Deck, Porch | |
| Wooded | |
| 90X111X62X135 | |
| Unfinished | |
| None | |
| Hardwood Floors | |
| Range, Microwave, Dishwasher, Refrigerator, Washer, Dryer, Disposal, Stainless Steel Appliance(s) | |
| Not in DB | |
| Sidewalks | |
| — | |
| — | |
| — |
Tax History
| Year | Property Taxes |
|---|---|
| 2012 | $2,238 |
| 2017 | $5,066 |
| 2023 | $5,341 |
Contact Agent
Nearby Similar Homes
Nearby Sold Comparables
Contact Agent
Listing Provided By
RE/MAX Unlimited Northwest









