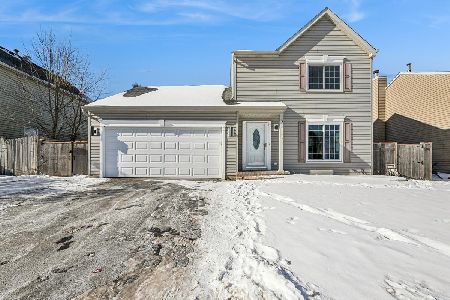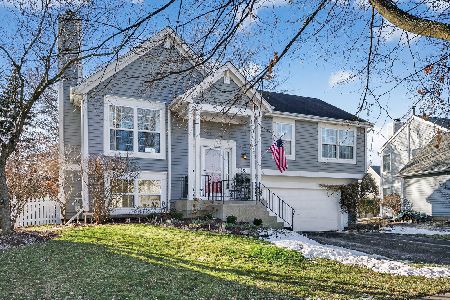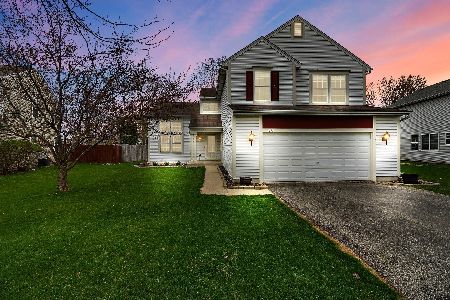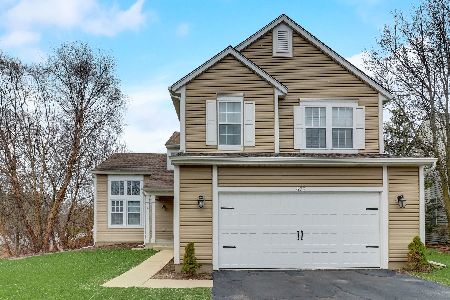693 Sycamore Lane, Grayslake, Illinois 60030
$215,500
|
Sold
|
|
| Status: | Closed |
| Sqft: | 2,407 |
| Cost/Sqft: | $95 |
| Beds: | 4 |
| Baths: | 3 |
| Year Built: | 1996 |
| Property Taxes: | $10,461 |
| Days On Market: | 3928 |
| Lot Size: | 0,20 |
Description
Fenced yard on walking path past pond & conservancy to Elementary school hosts this open-concept floor plan with 2 story Foyer to greet family & friends, open to LR & DR enhanced with new bamboo floors! New carpet & paint 2014! Kitchen with new stainless steel appliances is open to patio with hot tub as well as the FR with FP: this is where we live! 1st floor Laundry for your convenience! 1st floor DEN perfect for home office! 2 car attached garage for your security! Open staircase rises to vaulted owners' suite through French doors with walk in closet & huge en suite bath! Gracious BRS are served by the generous hall bath! Tons of storage plus a full Basement to expand! New light fixtures & ceiling fans-truly move in ready! Near award-winning secondary schools, Metra, shops, eateries & new bike paths! Get it while mortgage rates are still low!
Property Specifics
| Single Family | |
| — | |
| Contemporary | |
| 1996 | |
| Full | |
| FIELDSTONE | |
| No | |
| 0.2 |
| Lake | |
| English Meadows | |
| 0 / Not Applicable | |
| None | |
| Lake Michigan | |
| Public Sewer, Sewer-Storm | |
| 08908171 | |
| 06221040490000 |
Property History
| DATE: | EVENT: | PRICE: | SOURCE: |
|---|---|---|---|
| 15 Dec, 2015 | Sold | $215,500 | MRED MLS |
| 13 Oct, 2015 | Under contract | $229,000 | MRED MLS |
| — | Last price change | $234,500 | MRED MLS |
| 1 May, 2015 | Listed for sale | $239,900 | MRED MLS |
| 11 May, 2021 | Sold | $315,000 | MRED MLS |
| 12 Apr, 2021 | Under contract | $289,900 | MRED MLS |
| 8 Apr, 2021 | Listed for sale | $289,900 | MRED MLS |
| 28 May, 2024 | Sold | $410,000 | MRED MLS |
| 28 Apr, 2024 | Under contract | $410,000 | MRED MLS |
| 25 Apr, 2024 | Listed for sale | $410,000 | MRED MLS |
Room Specifics
Total Bedrooms: 4
Bedrooms Above Ground: 4
Bedrooms Below Ground: 0
Dimensions: —
Floor Type: Carpet
Dimensions: —
Floor Type: Carpet
Dimensions: —
Floor Type: Carpet
Full Bathrooms: 3
Bathroom Amenities: Double Sink
Bathroom in Basement: 0
Rooms: Den,Eating Area
Basement Description: Unfinished
Other Specifics
| 2 | |
| Concrete Perimeter | |
| Asphalt | |
| Patio, Hot Tub | |
| Fenced Yard,Landscaped | |
| 57 X 120 X 89 X 120 | |
| Unfinished | |
| Full | |
| Vaulted/Cathedral Ceilings, Hot Tub, Wood Laminate Floors, First Floor Laundry | |
| Range, Microwave, Refrigerator, Washer, Dryer, Disposal | |
| Not in DB | |
| Sidewalks, Street Lights | |
| — | |
| — | |
| Wood Burning, Gas Starter |
Tax History
| Year | Property Taxes |
|---|---|
| 2015 | $10,461 |
| 2021 | $11,180 |
| 2024 | $10,400 |
Contact Agent
Nearby Similar Homes
Nearby Sold Comparables
Contact Agent
Listing Provided By
@properties









