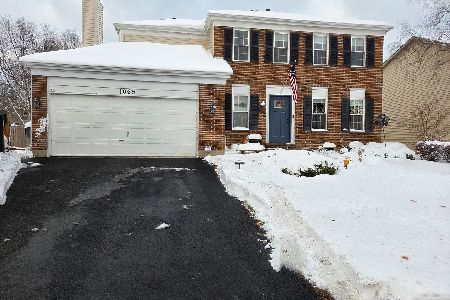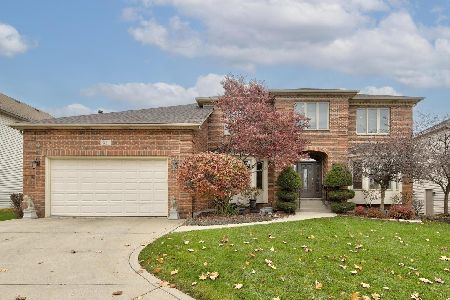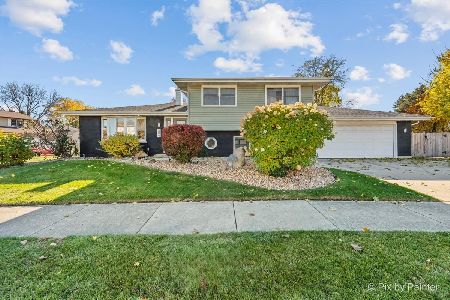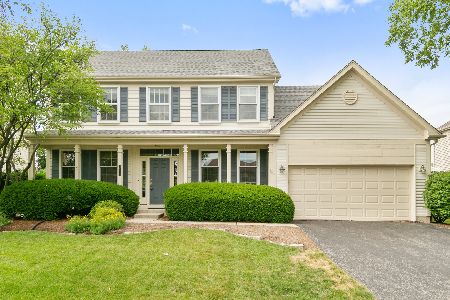693 Warwick Drive, Carol Stream, Illinois 60188
$390,000
|
Sold
|
|
| Status: | Closed |
| Sqft: | 3,609 |
| Cost/Sqft: | $109 |
| Beds: | 4 |
| Baths: | 3 |
| Year Built: | 1993 |
| Property Taxes: | $12,060 |
| Days On Market: | 1872 |
| Lot Size: | 0,19 |
Description
This one won't last long! Fabulous 4 bedroom 2.5 bath well-maintained home, the largest model in the desirable Cambridge Point subdivision. Beautiful curb appeal with upgraded brick walkways, front porch and professional landscaping. Enter through a large gracious foyer with 9ft. ceilings throughout the 1st floor, formal living room and dining room. Large gourmet kitchen with center island, newer granite countertops, upgraded white cabinets, and 2015 upgraded GE Cafe series stainless steel appliances. Family room with fireplace looking out onto the brick paver patio and professionally landscaped yard completed in 2015/2016. Upstairs, 4 spacious bedrooms, including large master bedroom with separate sitting room and en-suite bathroom featuring two separate vanities with sinks, soaking tub, and separate shower. Other bedrooms are generously sized with large hallway bathroom including double sink. Downstairs, enjoy the large finished basement perfect for family recreation, including an absolutely huge storage area! Furnace, A/C, and hot water heater replaced in 2014/2015. Roof replaced 2010, siding replaced in 2018, exterior painted in 2018, and over 1/2 windows replaced in 2020. Freshly painted interior 2020. Walking distance to schools, CSPD, and pool, with easy access to shopping, expressway, and commuter train.
Property Specifics
| Single Family | |
| — | |
| Traditional | |
| 1993 | |
| Full | |
| DUNHILL | |
| No | |
| 0.19 |
| Du Page | |
| Cambridge Pointe | |
| 0 / Not Applicable | |
| None | |
| Lake Michigan | |
| Public Sewer, Sewer-Storm | |
| 10916562 | |
| 0219313029 |
Nearby Schools
| NAME: | DISTRICT: | DISTANCE: | |
|---|---|---|---|
|
Grade School
Cloverdale Elementary School |
93 | — | |
|
Middle School
Stratford Middle School |
93 | Not in DB | |
|
High School
Glenbard North High School |
87 | Not in DB | |
Property History
| DATE: | EVENT: | PRICE: | SOURCE: |
|---|---|---|---|
| 28 Dec, 2020 | Sold | $390,000 | MRED MLS |
| 4 Nov, 2020 | Under contract | $394,900 | MRED MLS |
| 31 Oct, 2020 | Listed for sale | $394,900 | MRED MLS |
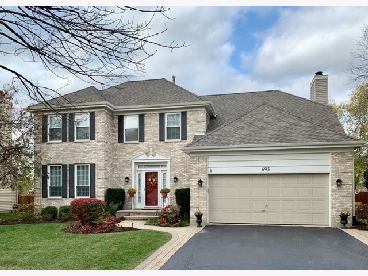
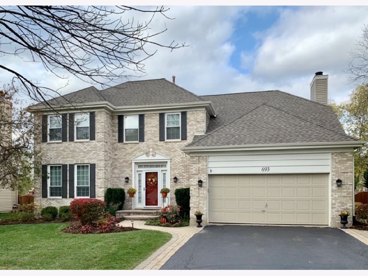
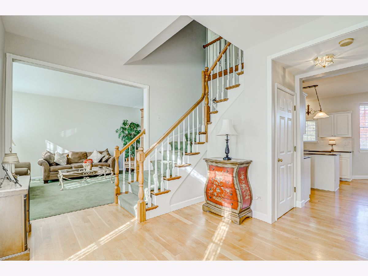
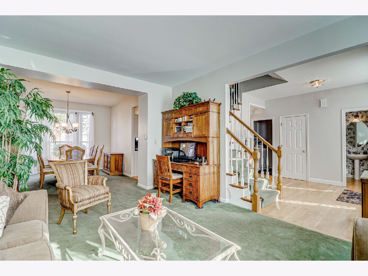
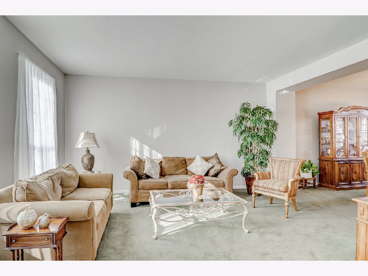
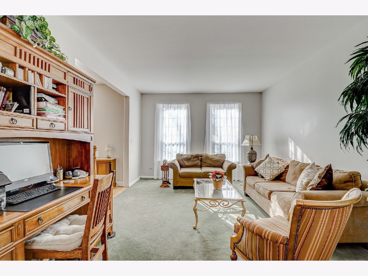
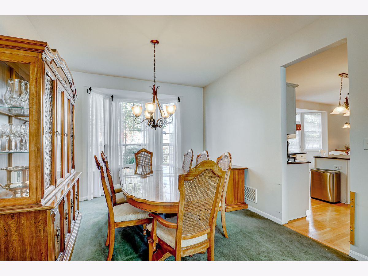
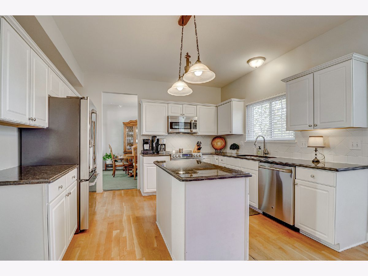
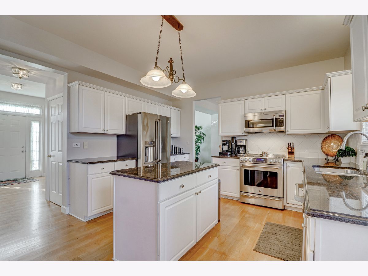
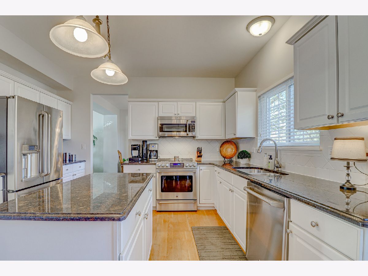
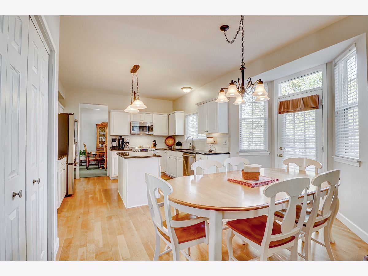
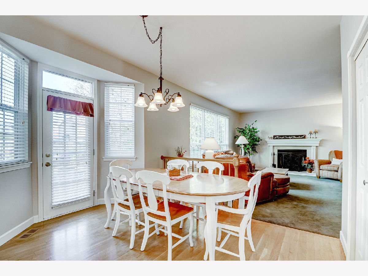
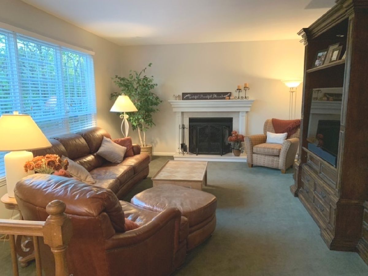
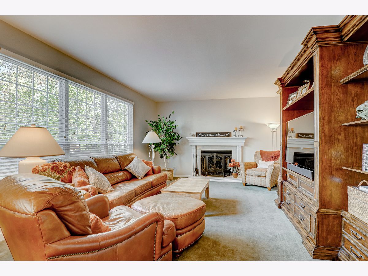
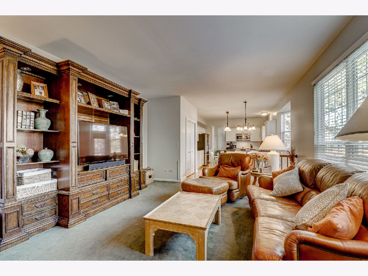
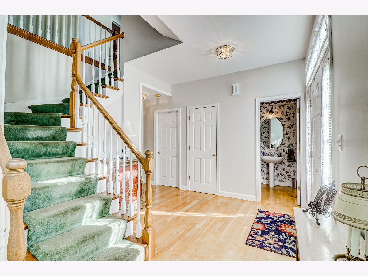
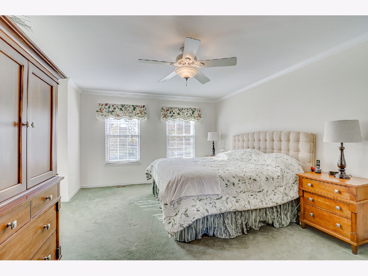
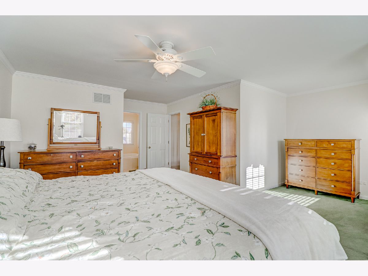
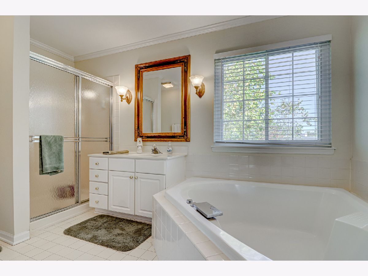
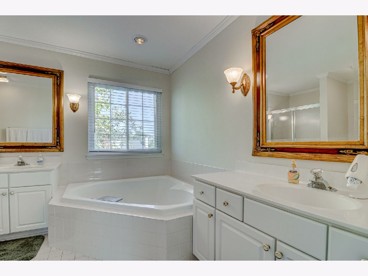
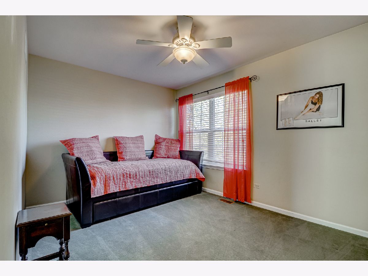
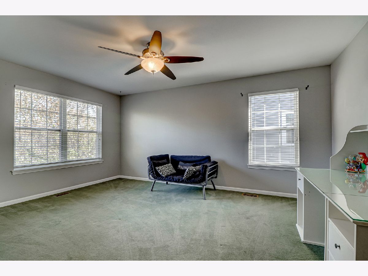
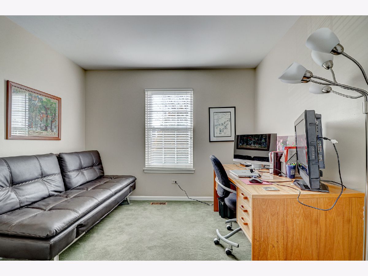
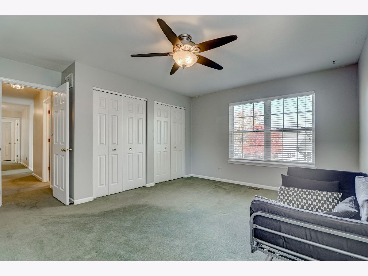
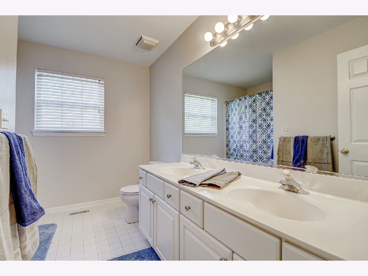
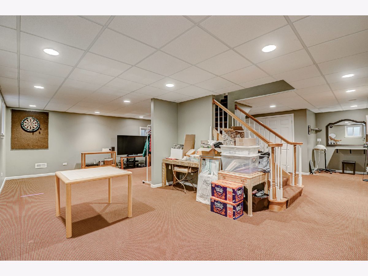
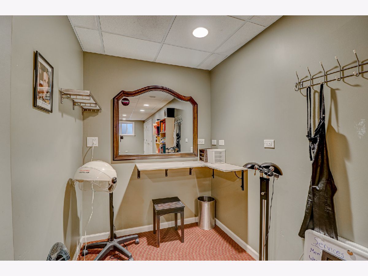
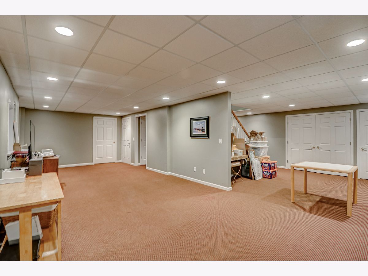
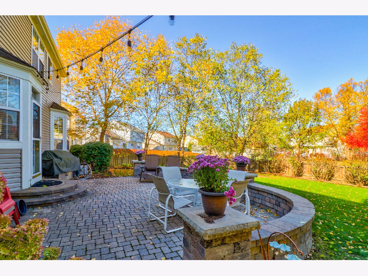
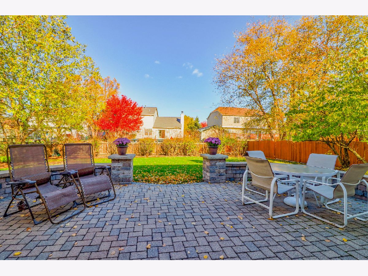
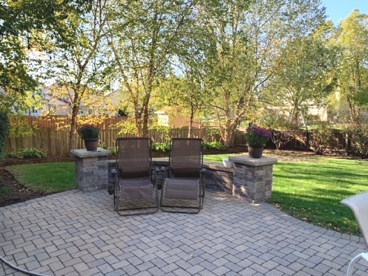
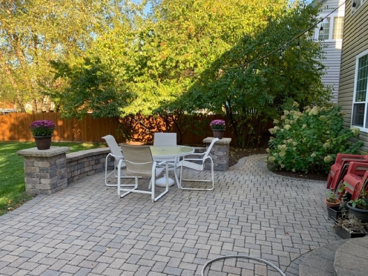
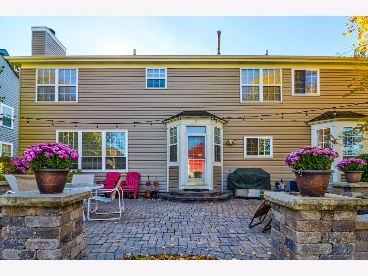
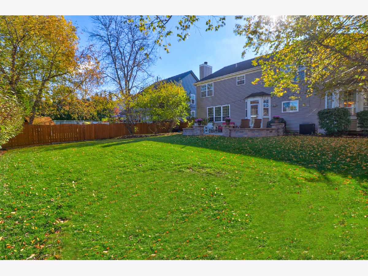
Room Specifics
Total Bedrooms: 4
Bedrooms Above Ground: 4
Bedrooms Below Ground: 0
Dimensions: —
Floor Type: Carpet
Dimensions: —
Floor Type: Carpet
Dimensions: —
Floor Type: Carpet
Full Bathrooms: 3
Bathroom Amenities: Separate Shower,Double Sink,Soaking Tub
Bathroom in Basement: 0
Rooms: Eating Area,Recreation Room,Game Room
Basement Description: Finished,Storage Space
Other Specifics
| 2 | |
| Concrete Perimeter | |
| Asphalt | |
| Patio, Brick Paver Patio, Storms/Screens | |
| Fenced Yard,Landscaped,Sidewalks,Streetlights | |
| 70 X 125 | |
| Full | |
| Full | |
| Hardwood Floors, First Floor Laundry, Ceilings - 9 Foot, Some Carpeting, Some Wood Floors, Granite Counters, Separate Dining Room, Some Storm Doors, Some Wall-To-Wall Cp | |
| Range, Microwave, Dishwasher, Refrigerator, Washer, Dryer, Disposal, Stainless Steel Appliance(s), Gas Oven | |
| Not in DB | |
| Park, Curbs, Sidewalks, Street Lights, Street Paved | |
| — | |
| — | |
| Gas Log, Gas Starter, Masonry |
Tax History
| Year | Property Taxes |
|---|---|
| 2020 | $12,060 |
Contact Agent
Nearby Similar Homes
Nearby Sold Comparables
Contact Agent
Listing Provided By
RE/MAX Suburban


