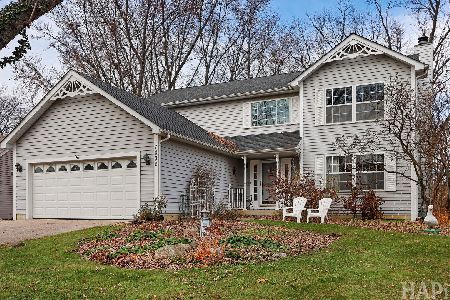6930 Bennington Drive, Gurnee, Illinois 60031
$263,000
|
Sold
|
|
| Status: | Closed |
| Sqft: | 1,872 |
| Cost/Sqft: | $142 |
| Beds: | 4 |
| Baths: | 4 |
| Year Built: | 1993 |
| Property Taxes: | $8,065 |
| Days On Market: | 1980 |
| Lot Size: | 0,33 |
Description
You want a great 4 bedroom home in a GREAT NEIGHBORHOOD at a great price-then this house is for you!! Kitchen has all NEW stainless steel APPLIANCES 2020, beautiful HARDWOOD FLOORS, cozy family room with fireplace, living room, and a separate dining room for entertaining or use it as an office. Basement is finished and has a large rec room/playroom, storage area, BEDROOM and a HALF BATH. The brick paver patio is a great space for outdoor enjoyment in the huge fenced in backyard of this corner lot! This home is located just minutes from shopping, restaurants, schools, parks, and the Hunt Club Aquatic Center and Health Club! It's also just a short bike ride away from the fabulous Rollins Savanna Forest Preserve Trails! Come see what could be your new home! Motivated seller!
Property Specifics
| Single Family | |
| — | |
| Colonial | |
| 1993 | |
| Full | |
| REGENCY | |
| No | |
| 0.33 |
| Lake | |
| Stonebrook | |
| 350 / Annual | |
| Other | |
| Lake Michigan | |
| Public Sewer | |
| 10814636 | |
| 07173070030000 |
Nearby Schools
| NAME: | DISTRICT: | DISTANCE: | |
|---|---|---|---|
|
Grade School
Woodland Elementary School |
50 | — | |
|
Middle School
Woodland Middle School |
50 | Not in DB | |
|
High School
Warren Township High School |
121 | Not in DB | |
Property History
| DATE: | EVENT: | PRICE: | SOURCE: |
|---|---|---|---|
| 4 Dec, 2020 | Sold | $263,000 | MRED MLS |
| 10 Sep, 2020 | Under contract | $265,900 | MRED MLS |
| — | Last price change | $269,900 | MRED MLS |
| 11 Aug, 2020 | Listed for sale | $274,900 | MRED MLS |





















Room Specifics
Total Bedrooms: 5
Bedrooms Above Ground: 4
Bedrooms Below Ground: 1
Dimensions: —
Floor Type: Carpet
Dimensions: —
Floor Type: Carpet
Dimensions: —
Floor Type: Carpet
Dimensions: —
Floor Type: —
Full Bathrooms: 4
Bathroom Amenities: —
Bathroom in Basement: 1
Rooms: Bedroom 5,Recreation Room
Basement Description: Finished
Other Specifics
| 2 | |
| — | |
| Asphalt | |
| — | |
| — | |
| 65 X 139 X 81 X 18 X 70 X | |
| — | |
| Full | |
| Hardwood Floors, Second Floor Laundry | |
| Range, Microwave, Dishwasher, Refrigerator | |
| Not in DB | |
| — | |
| — | |
| — | |
| Wood Burning |
Tax History
| Year | Property Taxes |
|---|---|
| 2020 | $8,065 |
Contact Agent
Nearby Similar Homes
Nearby Sold Comparables
Contact Agent
Listing Provided By
RE/MAX Showcase







