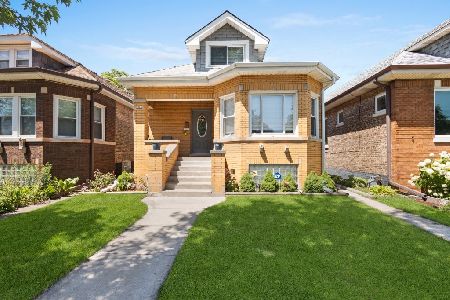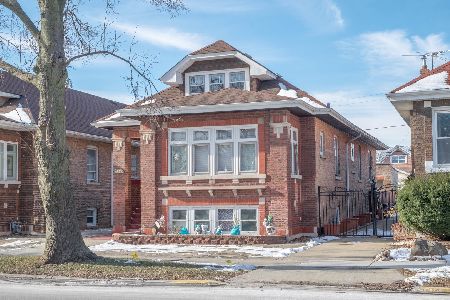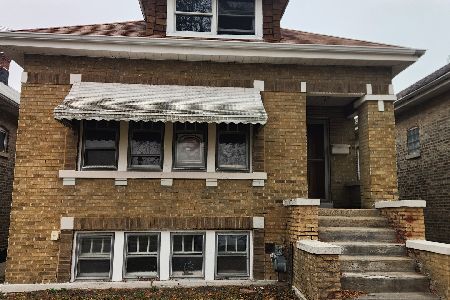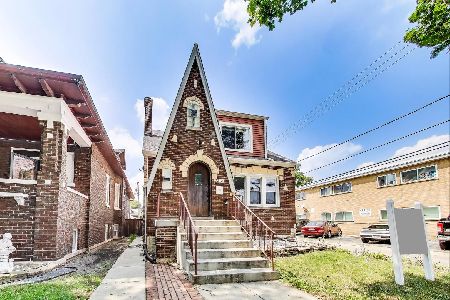6930 Riverside Drive, Berwyn, Illinois 60402
$218,000
|
Sold
|
|
| Status: | Closed |
| Sqft: | 1,491 |
| Cost/Sqft: | $156 |
| Beds: | 2 |
| Baths: | 2 |
| Year Built: | 1951 |
| Property Taxes: | $5,801 |
| Days On Market: | 4531 |
| Lot Size: | 0,11 |
Description
Awesome Gold Coast Rehab in the Heart of Berwyn! Everything new. Over 2800 sq ft of finished living space. New HVAC, AC, oak floors, windows, lighting, kit. 42" cabinets, stainless, granite, recessed lighting, doors, hardware, new electric, plumbing, 2 full baths w/ ceramic flooring, concrete drive, landscaping. New finished basement w/ 1-2 bed, full bath, laundry, tons of storage. Minutes to train and expressway
Property Specifics
| Single Family | |
| — | |
| — | |
| 1951 | |
| Full | |
| — | |
| No | |
| 0.11 |
| Cook | |
| — | |
| 0 / Not Applicable | |
| None | |
| Lake Michigan | |
| Public Sewer | |
| 08425966 | |
| 16301100300000 |
Property History
| DATE: | EVENT: | PRICE: | SOURCE: |
|---|---|---|---|
| 24 Sep, 2013 | Sold | $218,000 | MRED MLS |
| 27 Aug, 2013 | Under contract | $232,000 | MRED MLS |
| 21 Aug, 2013 | Listed for sale | $232,000 | MRED MLS |
| 17 Jun, 2016 | Sold | $245,000 | MRED MLS |
| 26 Apr, 2016 | Under contract | $249,900 | MRED MLS |
| 11 Mar, 2016 | Listed for sale | $249,900 | MRED MLS |
Room Specifics
Total Bedrooms: 3
Bedrooms Above Ground: 2
Bedrooms Below Ground: 1
Dimensions: —
Floor Type: Hardwood
Dimensions: —
Floor Type: Carpet
Full Bathrooms: 2
Bathroom Amenities: —
Bathroom in Basement: 1
Rooms: Breakfast Room,Media Room
Basement Description: Finished
Other Specifics
| 1 | |
| — | |
| Concrete | |
| Porch | |
| — | |
| 42X131X31X132 | |
| — | |
| None | |
| Hardwood Floors, First Floor Bedroom | |
| Range, Microwave, Dishwasher, Refrigerator, Stainless Steel Appliance(s) | |
| Not in DB | |
| Sidewalks, Street Lights, Street Paved | |
| — | |
| — | |
| — |
Tax History
| Year | Property Taxes |
|---|---|
| 2013 | $5,801 |
| 2016 | $7,024 |
Contact Agent
Nearby Similar Homes
Nearby Sold Comparables
Contact Agent
Listing Provided By
RE/MAX Action









