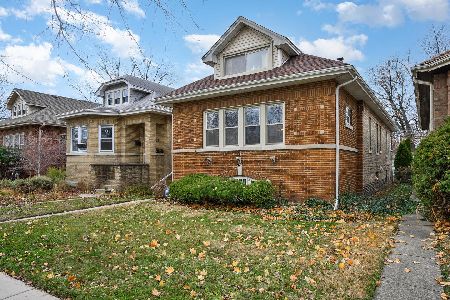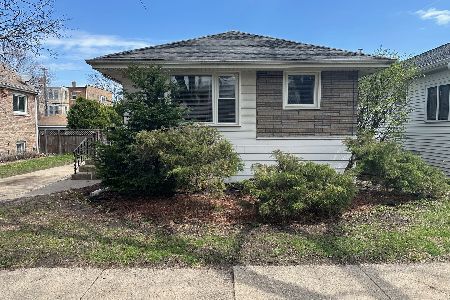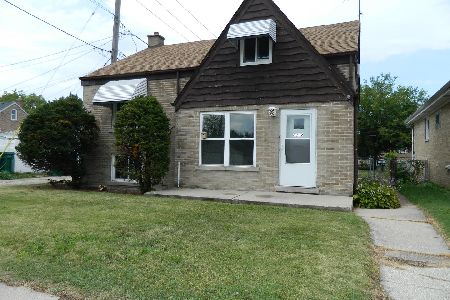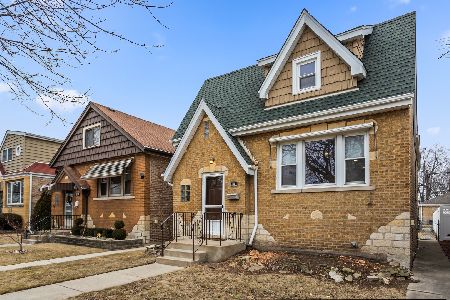6932 Pershing Road, Berwyn, Illinois 60402
$244,000
|
Sold
|
|
| Status: | Closed |
| Sqft: | 1,251 |
| Cost/Sqft: | $191 |
| Beds: | 3 |
| Baths: | 2 |
| Year Built: | 1956 |
| Property Taxes: | $8,180 |
| Days On Market: | 1231 |
| Lot Size: | 0,11 |
Description
Charming 3-bedroom 1.5 Bathroom home located in South Berwyn. Recent updates include garage roof, exterior paint, kitchen, bathroom and carpet to name a few. Newer fridge, stove, washer and dryer that are all staying. Home is nestled on a true lot and a half. Level one boasts a eat-in kitchen and living room. Second level has 2 bedrooms and a full bathroom. Third level offers the master bedroom with a walk-in closet or office. Basement consists of a family room, half bath, laundry and utility room. Large detached 2 1/2 car garage with easy in and out access to Pershing Rd. Close to shopping, Metra, I-55. Being sold As-Is.
Property Specifics
| Single Family | |
| — | |
| — | |
| 1956 | |
| — | |
| — | |
| No | |
| 0.11 |
| Cook | |
| — | |
| — / Not Applicable | |
| — | |
| — | |
| — | |
| 11626789 | |
| 16313280380000 |
Property History
| DATE: | EVENT: | PRICE: | SOURCE: |
|---|---|---|---|
| 17 Dec, 2021 | Sold | $190,000 | MRED MLS |
| 18 Oct, 2021 | Under contract | $209,000 | MRED MLS |
| — | Last price change | $219,000 | MRED MLS |
| 21 Aug, 2021 | Listed for sale | $219,000 | MRED MLS |
| 5 Dec, 2022 | Sold | $244,000 | MRED MLS |
| 28 Oct, 2022 | Under contract | $239,000 | MRED MLS |
| — | Last price change | $254,900 | MRED MLS |
| 11 Sep, 2022 | Listed for sale | $284,900 | MRED MLS |
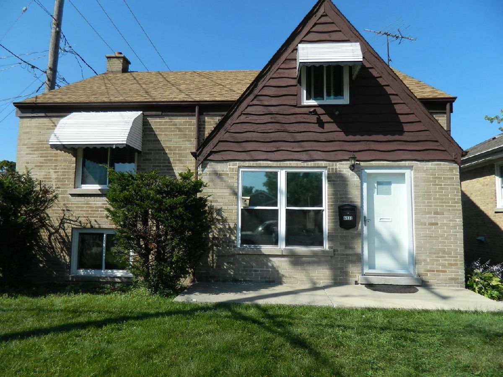
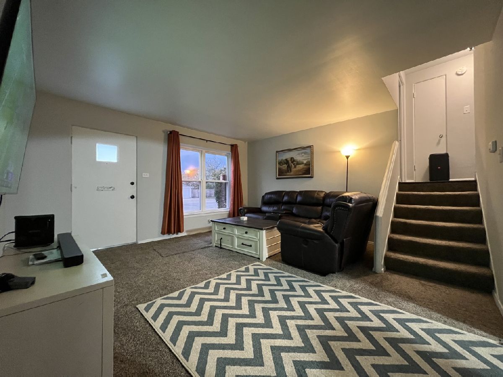
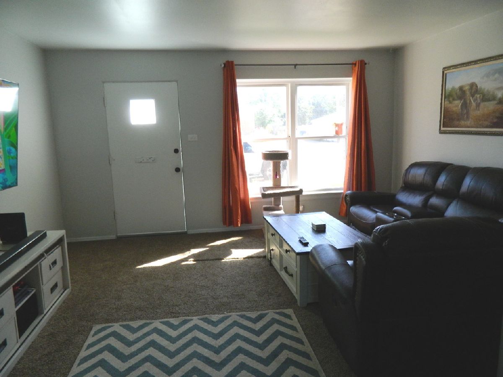
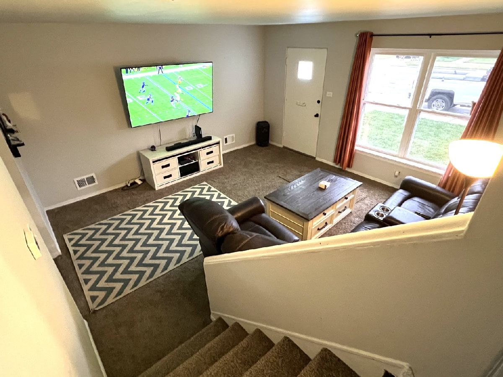
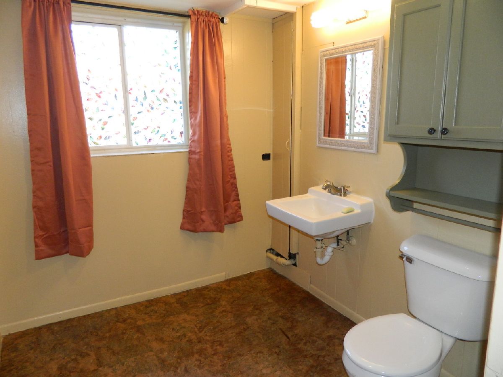
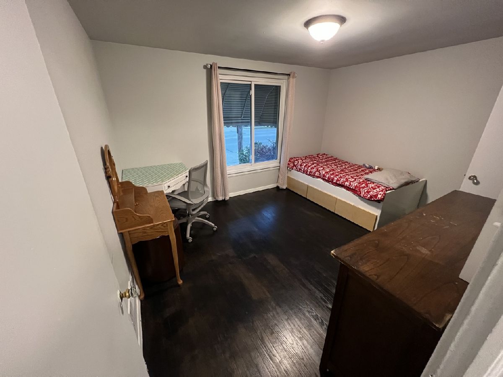
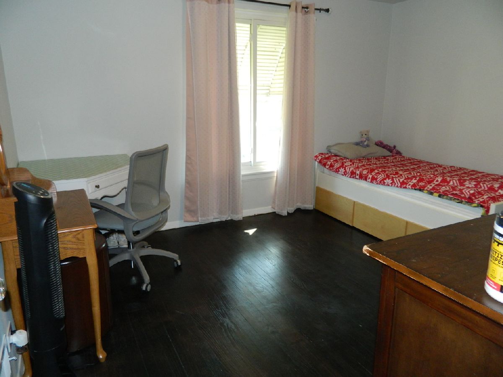
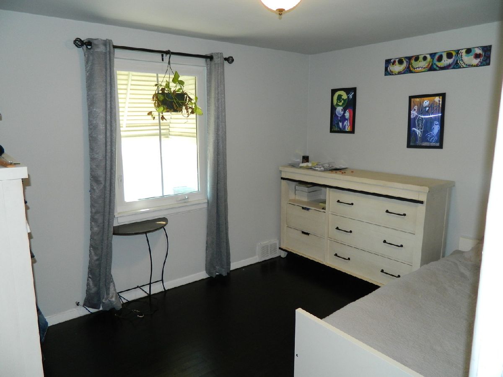
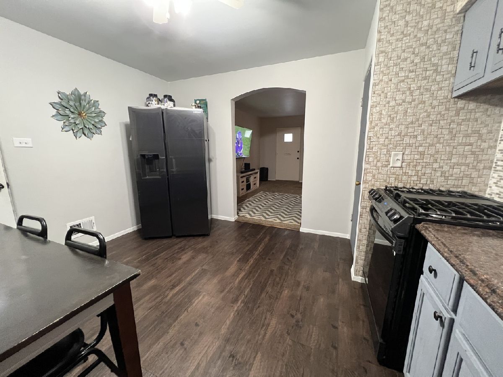
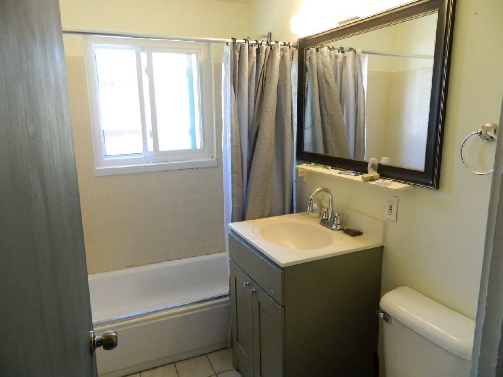
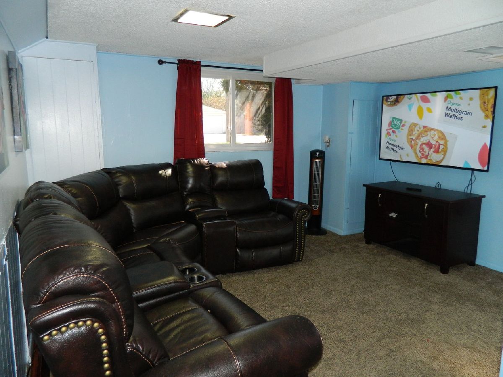
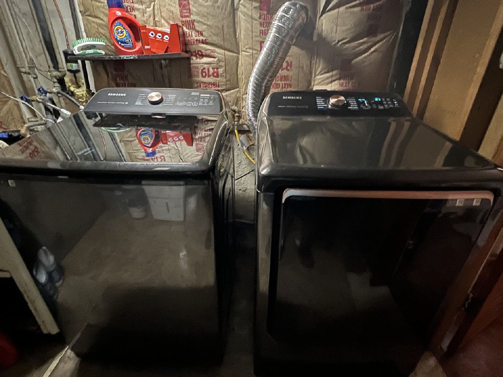
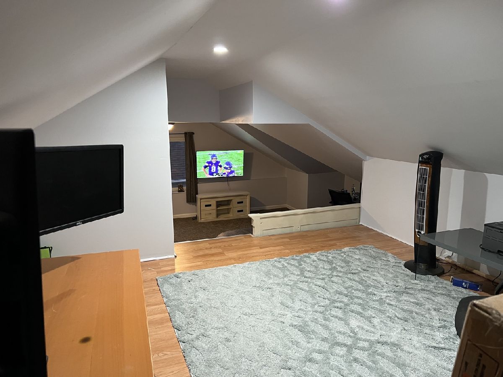
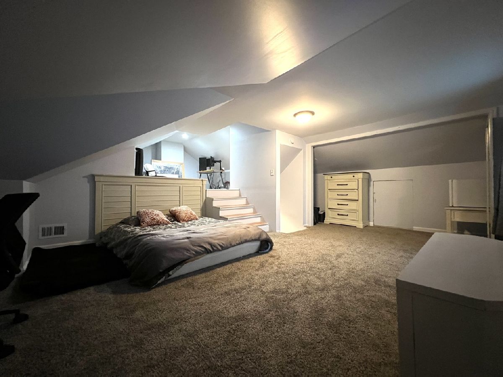
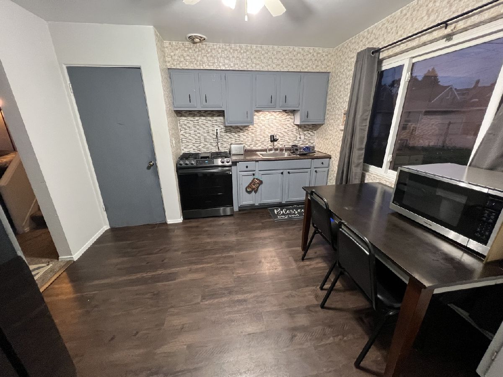
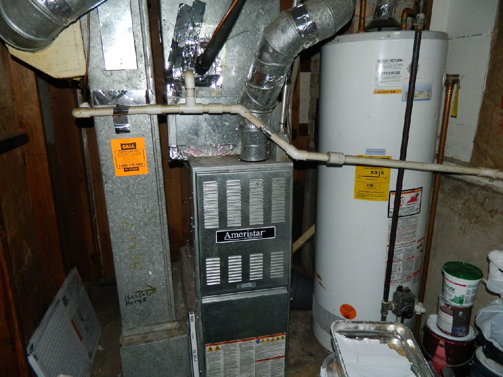
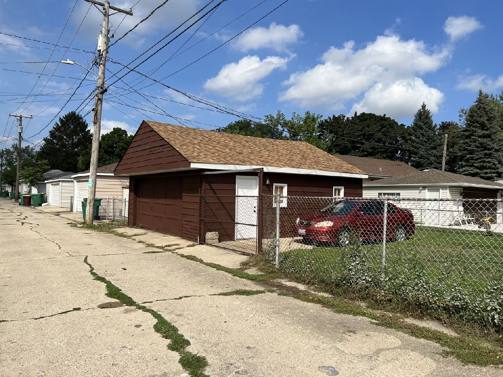
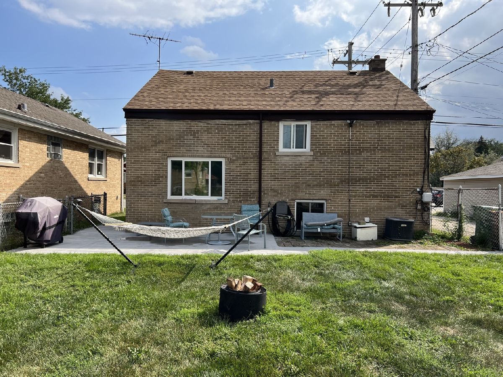
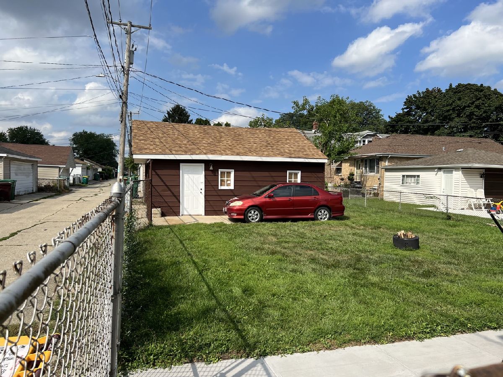
Room Specifics
Total Bedrooms: 3
Bedrooms Above Ground: 3
Bedrooms Below Ground: 0
Dimensions: —
Floor Type: —
Dimensions: —
Floor Type: —
Full Bathrooms: 2
Bathroom Amenities: —
Bathroom in Basement: 1
Rooms: —
Basement Description: Finished
Other Specifics
| 2 | |
| — | |
| — | |
| — | |
| — | |
| 40X122 | |
| — | |
| — | |
| — | |
| — | |
| Not in DB | |
| — | |
| — | |
| — | |
| — |
Tax History
| Year | Property Taxes |
|---|---|
| 2021 | $4,163 |
| 2022 | $8,180 |
Contact Agent
Nearby Similar Homes
Nearby Sold Comparables
Contact Agent
Listing Provided By
Century 21 Hallmark Ltd.


