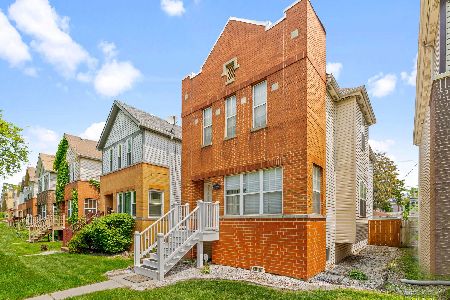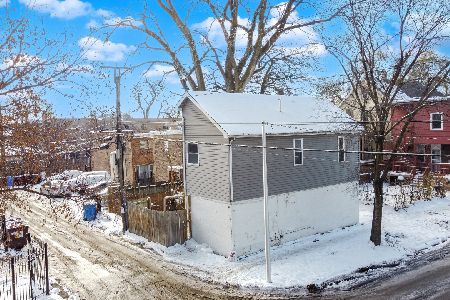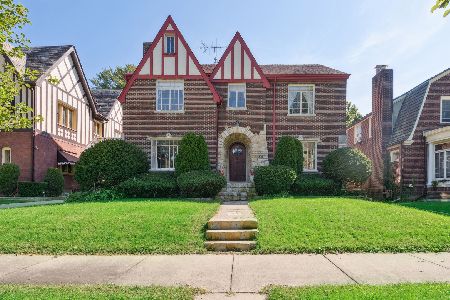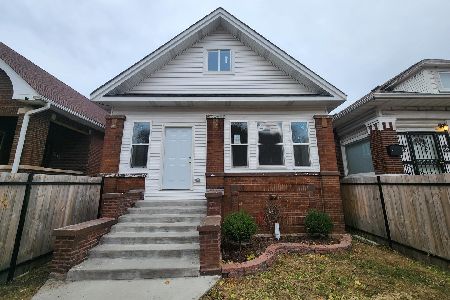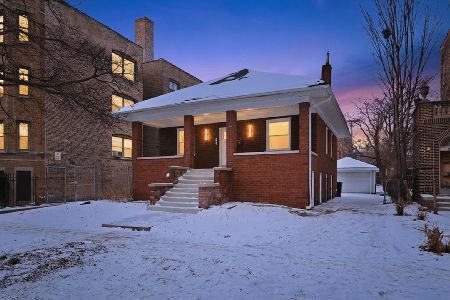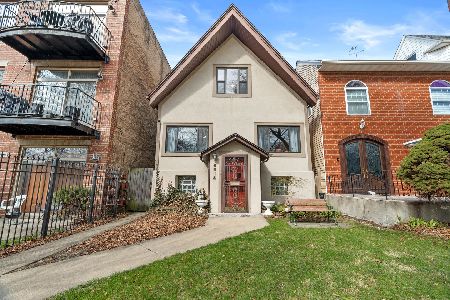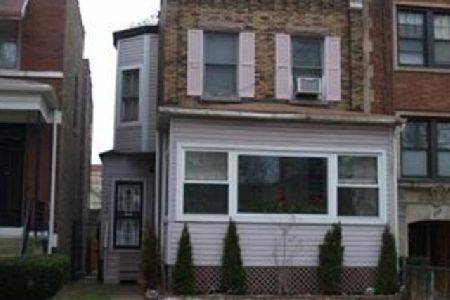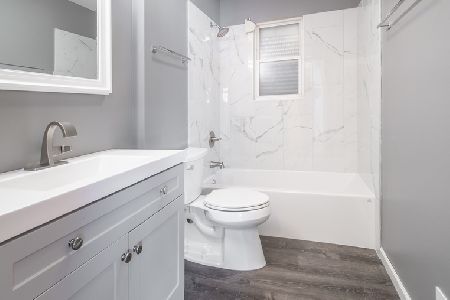6933 East End Avenue, South Shore, Chicago, Illinois 60649
$325,000
|
Sold
|
|
| Status: | Closed |
| Sqft: | 1,440 |
| Cost/Sqft: | $226 |
| Beds: | 4 |
| Baths: | 3 |
| Year Built: | 2000 |
| Property Taxes: | $3,151 |
| Days On Market: | 844 |
| Lot Size: | 0,71 |
Description
This lovely home boasts four generously sized bedrooms, providing plenty of space for a growing family or hosting guests. With three well-appointed bathrooms, morning routines and family schedules are a breeze. Spread over 1,440 square feet, there's room to live, work, and play. The kitchen features sleek stainless steel appliances, making meal preparation a delight for any home chef. The full basement offers endless possibilities for additional living space, a recreation area, or a home office. Enjoy the great outdoors in the nice-sized yard, perfect for summer barbecues and gardening. While this home is move-in ready, a little cosmetic work can add your personal touch and make it truly yours. This property is ideally located in a quiet neighborhood, close to schools, parks, shopping, and transportation. Don't miss the chance to make this house your forever home. Schedule a showing today and discover the potential of 6933 S East End Ave in Chicago, IL. Your new beginning starts here! A preferred lender offers a reduced interest rate for this listing. Sold "As-Is".
Property Specifics
| Single Family | |
| — | |
| — | |
| 2000 | |
| — | |
| — | |
| No | |
| 0.71 |
| Cook | |
| — | |
| — / Not Applicable | |
| — | |
| — | |
| — | |
| 11890411 | |
| 20243180700000 |
Nearby Schools
| NAME: | DISTRICT: | DISTANCE: | |
|---|---|---|---|
|
Grade School
Parkside Elementary School Commu |
299 | — | |
|
Middle School
O'keeffe Elementary School |
299 | Not in DB | |
|
High School
Hyde Park Career Academy Senior |
299 | Not in DB | |
Property History
| DATE: | EVENT: | PRICE: | SOURCE: |
|---|---|---|---|
| 15 Dec, 2023 | Sold | $325,000 | MRED MLS |
| 11 Nov, 2023 | Under contract | $325,000 | MRED MLS |
| 5 Oct, 2023 | Listed for sale | $325,000 | MRED MLS |
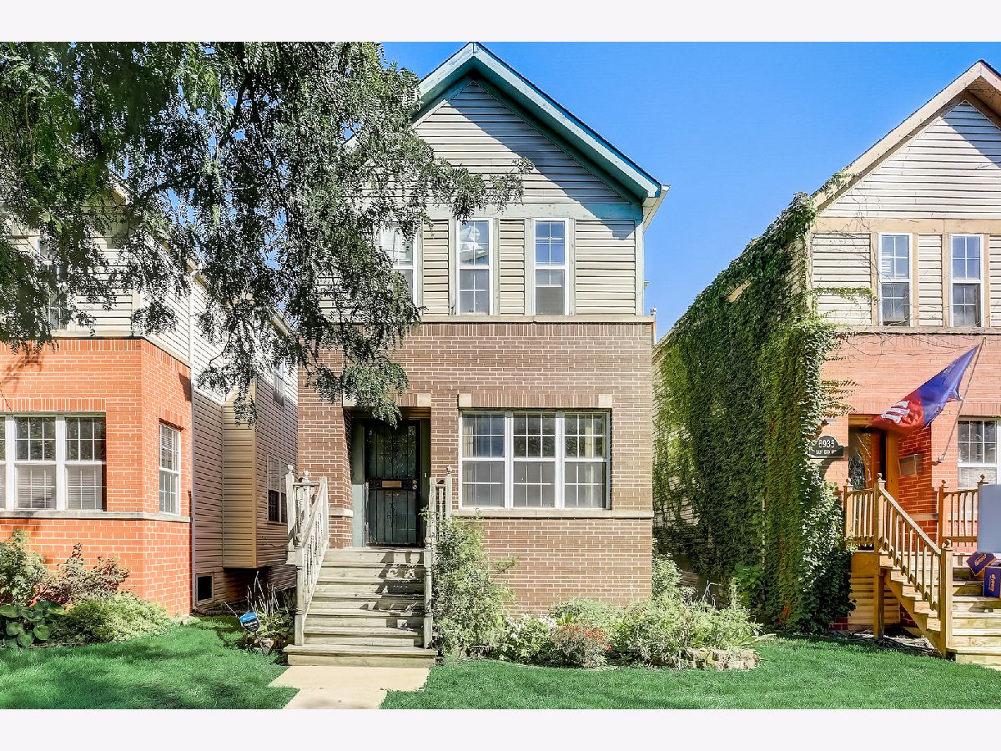








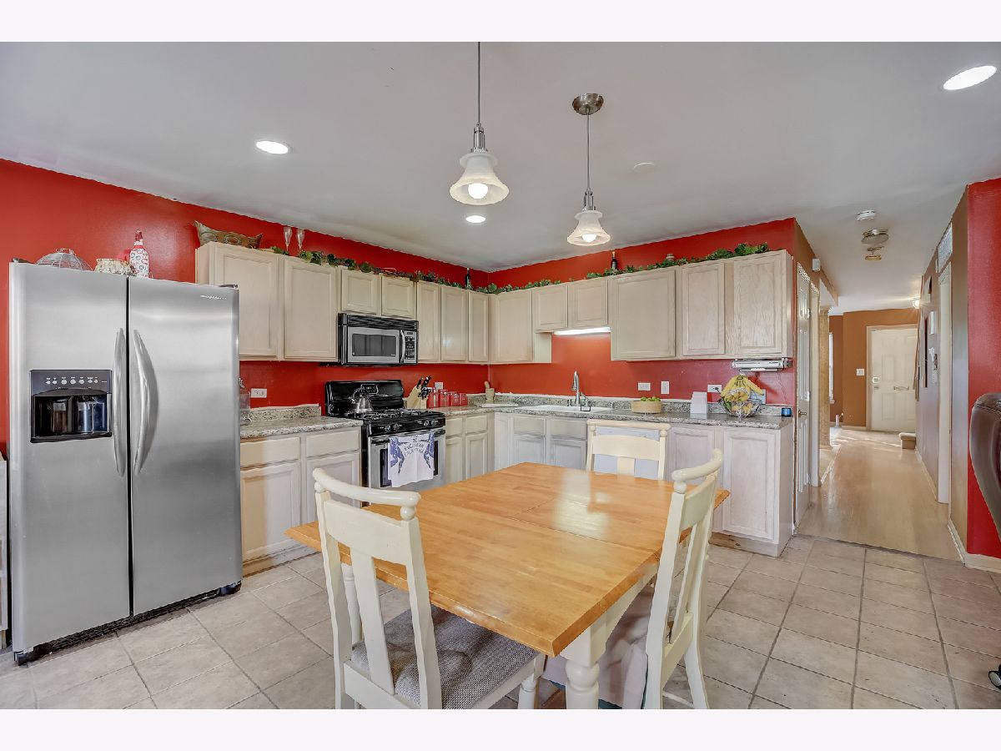







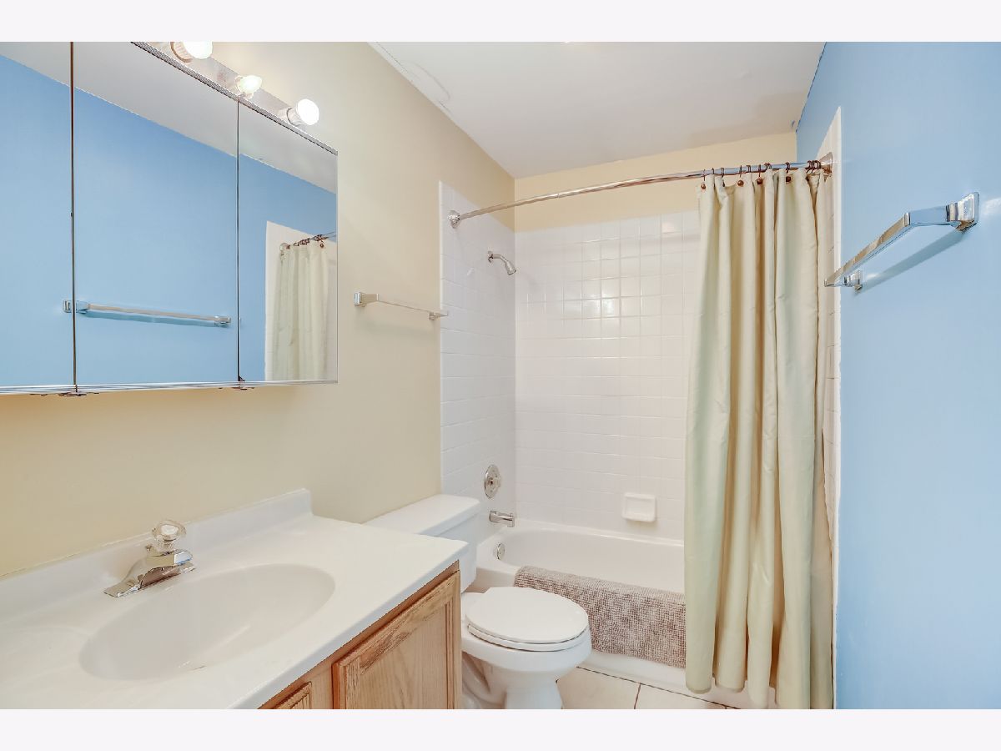








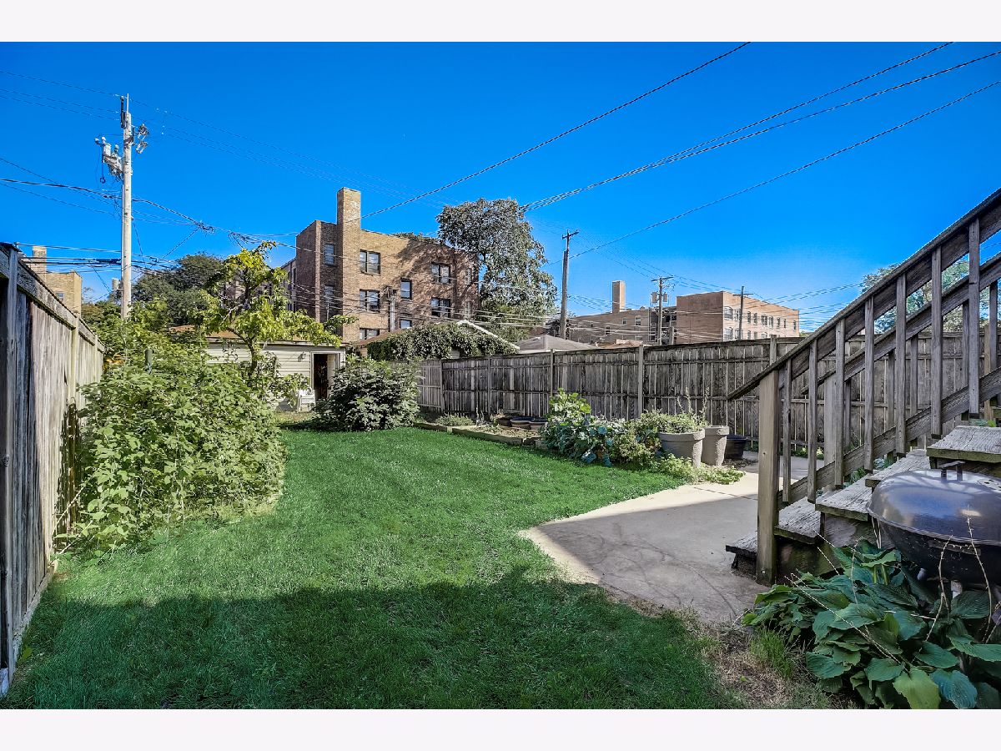

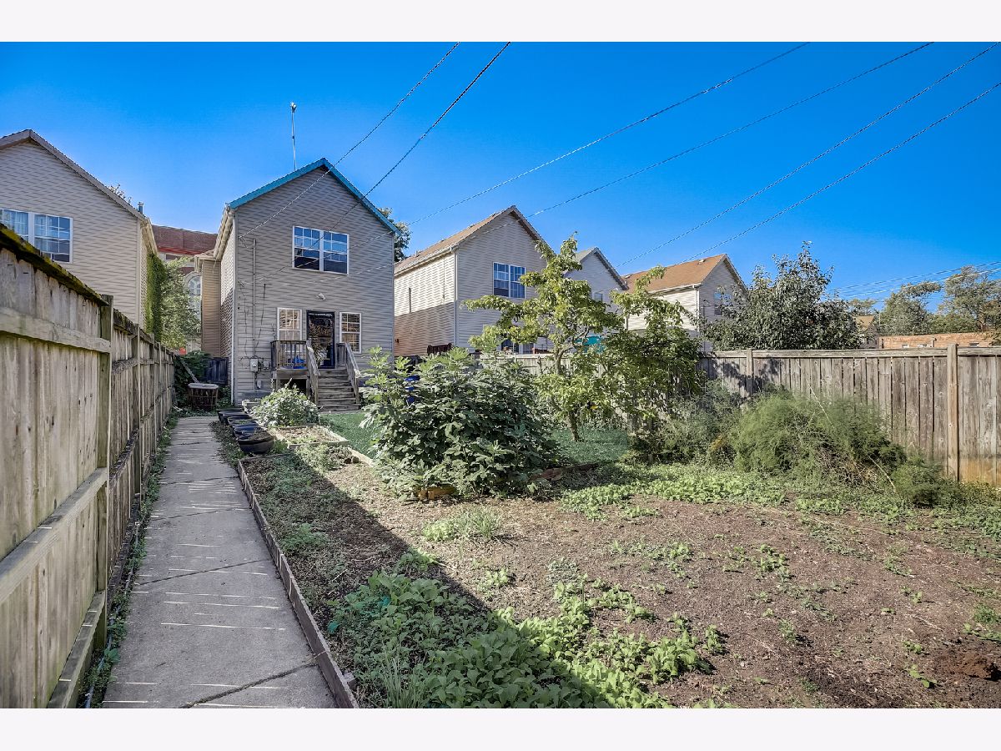




Room Specifics
Total Bedrooms: 4
Bedrooms Above Ground: 4
Bedrooms Below Ground: 0
Dimensions: —
Floor Type: —
Dimensions: —
Floor Type: —
Dimensions: —
Floor Type: —
Full Bathrooms: 3
Bathroom Amenities: Double Sink,Soaking Tub
Bathroom in Basement: 0
Rooms: —
Basement Description: Partially Finished
Other Specifics
| 2 | |
| — | |
| — | |
| — | |
| — | |
| 4401 | |
| — | |
| — | |
| — | |
| — | |
| Not in DB | |
| — | |
| — | |
| — | |
| — |
Tax History
| Year | Property Taxes |
|---|---|
| 2023 | $3,151 |
Contact Agent
Nearby Similar Homes
Nearby Sold Comparables
Contact Agent
Listing Provided By
Redfin Corporation

