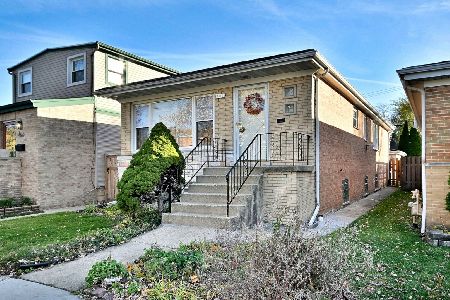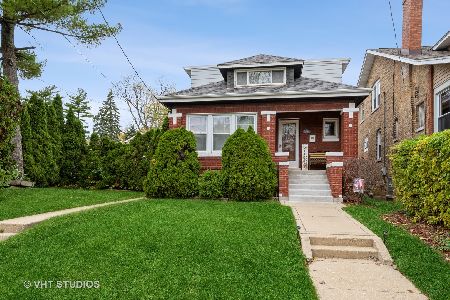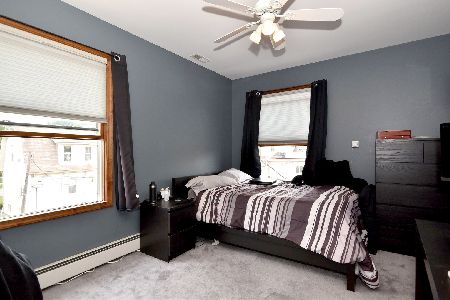6933 Highland Avenue, Norwood Park, Chicago, Illinois 60631
$554,500
|
Sold
|
|
| Status: | Closed |
| Sqft: | 0 |
| Cost/Sqft: | — |
| Beds: | 3 |
| Baths: | 4 |
| Year Built: | — |
| Property Taxes: | $4,523 |
| Days On Market: | 6956 |
| Lot Size: | 0,00 |
Description
Norwood Park exceptional BRICK CAPE COD W/2STORY ADDITION const 1988 - Roof 96, Tptg 94, gar 96, Side Drive 97, Kitchen gutted & redone w/island & computer ctr 94, Furnace 06 - FR has wall of Birch entertainment ctr & library - Rec Rm has Summer Kit (new cabinetry) & PR - Many other improvements - Fireplace in LR - LARGE LOT - buried utilities & gas to gar - Submit Pre-approval - No sale ctgy - Open Sun 1/21 12-3
Property Specifics
| Single Family | |
| — | |
| — | |
| — | |
| — | |
| — | |
| No | |
| — |
| Cook | |
| — | |
| 0 / Not Applicable | |
| — | |
| — | |
| — | |
| 06374948 | |
| 13061090400000 |
Property History
| DATE: | EVENT: | PRICE: | SOURCE: |
|---|---|---|---|
| 30 Apr, 2007 | Sold | $554,500 | MRED MLS |
| 20 Jan, 2007 | Under contract | $559,000 | MRED MLS |
| 8 Jan, 2007 | Listed for sale | $559,000 | MRED MLS |
Room Specifics
Total Bedrooms: 3
Bedrooms Above Ground: 3
Bedrooms Below Ground: 0
Dimensions: —
Floor Type: —
Dimensions: —
Floor Type: —
Full Bathrooms: 4
Bathroom Amenities: —
Bathroom in Basement: 1
Rooms: —
Basement Description: —
Other Specifics
| 2 | |
| — | |
| — | |
| — | |
| — | |
| 57X95X72X125 | |
| — | |
| — | |
| — | |
| — | |
| Not in DB | |
| — | |
| — | |
| — | |
| — |
Tax History
| Year | Property Taxes |
|---|---|
| 2007 | $4,523 |
Contact Agent
Nearby Similar Homes
Nearby Sold Comparables
Contact Agent
Listing Provided By
Mid-America Realty











