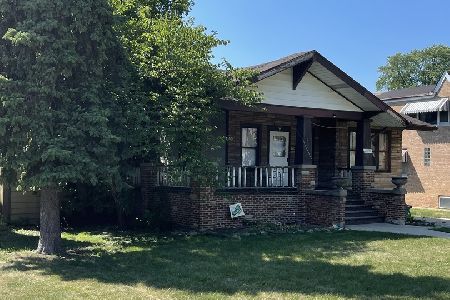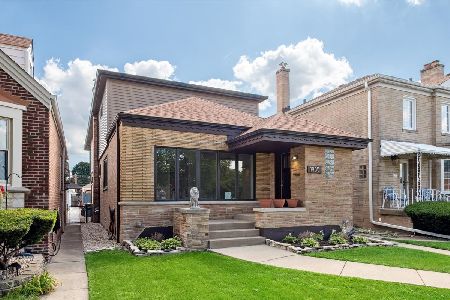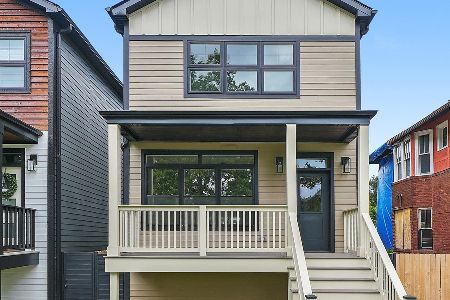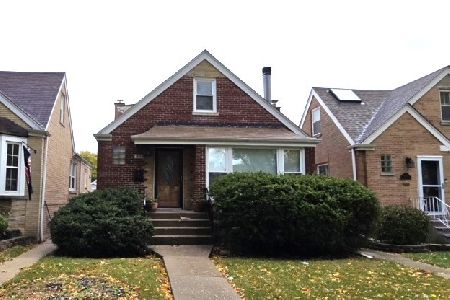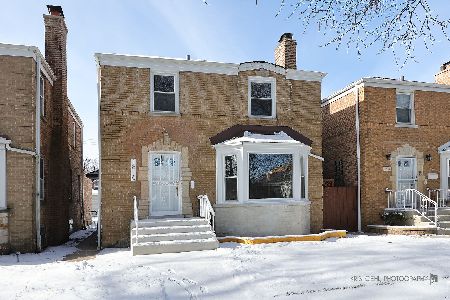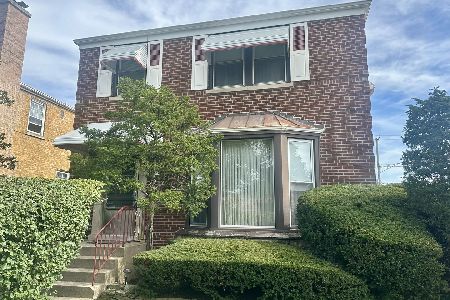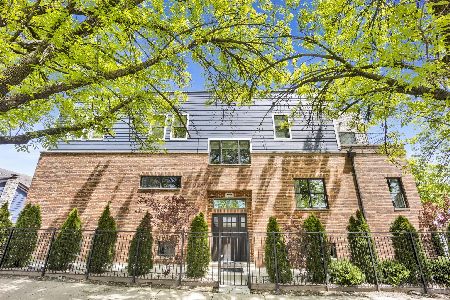6934 Armitage Avenue, Austin, Chicago, Illinois 60707
$275,000
|
Sold
|
|
| Status: | Closed |
| Sqft: | 0 |
| Cost/Sqft: | — |
| Beds: | 2 |
| Baths: | 2 |
| Year Built: | 1921 |
| Property Taxes: | $2,965 |
| Days On Market: | 3486 |
| Lot Size: | 0,08 |
Description
Ranch style home meets unbelievable modern design in this Galewood beauty! Move right in to this completed remodeled home including brand new roof! This lovingly kept home on extra wide 40ft lot features vaulted cathedral ceilings with skylights throughout, bamboo flooring and modern bathrooms. Spacious eat-in kitchen with stainless steel appliances, cherry cabinetry and granite countertops. Semi-private basement can be used for in-law suit accommodations! Includes full kitchen, family room, 3rd bedroom and full bath. Utility room and laundry room as well! Spend your summer nights enjoying the spacious front deck or landscaped side yard. Come take a look!
Property Specifics
| Single Family | |
| — | |
| — | |
| 1921 | |
| Full | |
| — | |
| No | |
| 0.08 |
| Cook | |
| Galewood | |
| 0 / Not Applicable | |
| None | |
| Lake Michigan | |
| Public Sewer | |
| 09279168 | |
| 13311270280000 |
Property History
| DATE: | EVENT: | PRICE: | SOURCE: |
|---|---|---|---|
| 13 Jul, 2012 | Sold | $55,000 | MRED MLS |
| 28 Apr, 2012 | Under contract | $72,500 | MRED MLS |
| — | Last price change | $89,500 | MRED MLS |
| 5 Jan, 2012 | Listed for sale | $99,500 | MRED MLS |
| 21 Dec, 2012 | Sold | $193,900 | MRED MLS |
| 17 Nov, 2012 | Under contract | $197,700 | MRED MLS |
| 2 Nov, 2012 | Listed for sale | $197,700 | MRED MLS |
| 22 Sep, 2016 | Sold | $275,000 | MRED MLS |
| 9 Aug, 2016 | Under contract | $279,900 | MRED MLS |
| — | Last price change | $288,900 | MRED MLS |
| 7 Jul, 2016 | Listed for sale | $288,900 | MRED MLS |
Room Specifics
Total Bedrooms: 3
Bedrooms Above Ground: 2
Bedrooms Below Ground: 1
Dimensions: —
Floor Type: Hardwood
Dimensions: —
Floor Type: Ceramic Tile
Full Bathrooms: 2
Bathroom Amenities: Whirlpool
Bathroom in Basement: 1
Rooms: Bonus Room,Utility Room-Lower Level
Basement Description: Finished
Other Specifics
| 1 | |
| Concrete Perimeter | |
| — | |
| Deck, Porch | |
| — | |
| 40X100 | |
| — | |
| None | |
| Vaulted/Cathedral Ceilings, Skylight(s), Hardwood Floors, First Floor Bedroom, In-Law Arrangement, First Floor Full Bath | |
| Range, Microwave, Dishwasher, Refrigerator, Washer, Dryer, Stainless Steel Appliance(s) | |
| Not in DB | |
| — | |
| — | |
| — | |
| Electric |
Tax History
| Year | Property Taxes |
|---|---|
| 2012 | $2,468 |
| 2012 | $2,872 |
| 2016 | $2,965 |
Contact Agent
Nearby Similar Homes
Nearby Sold Comparables
Contact Agent
Listing Provided By
Redfin Corporation

