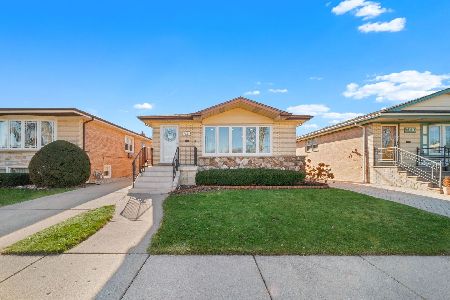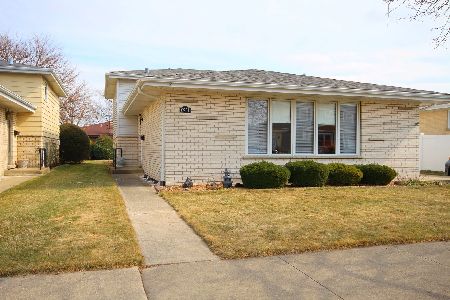6936 Chicora Avenue, Forest Glen, Chicago, Illinois 60646
$589,000
|
Sold
|
|
| Status: | Closed |
| Sqft: | 2,408 |
| Cost/Sqft: | $245 |
| Beds: | 4 |
| Baths: | 3 |
| Year Built: | 1973 |
| Property Taxes: | $12,667 |
| Days On Market: | 1836 |
| Lot Size: | 0,14 |
Description
Exceptional, move-in ready 4 bedroom, 2 1/2 bathroom home in Edgebrook Towers! Amazing space in this light filled home. Large, welcoming foyer. Step-up living room with bay window and vaulted ceiling. Separate, formal dining room. Newer, eat-in kitchen with 42" cherry cabinets, stainless steel appliances, granite countertops and glass tile backsplash. Spacious family room with sliders leading out to the patio and large backyard. All four roomy bedrooms are on the second floor. The primary suite features a large, private renovated bathroom and dual closets. Even more space in the finished basement for playroom, den or office. Hardwood floors throughout and attached 2 car garage! Fabulous location, walk to Village Crossing mall, Edgebrook Metra stop and shopping and two Forest preserves. Easy access to the freeway.
Property Specifics
| Single Family | |
| — | |
| — | |
| 1973 | |
| Partial | |
| — | |
| No | |
| 0.14 |
| Cook | |
| — | |
| — / Not Applicable | |
| None | |
| Public | |
| Public Sewer | |
| 10969379 | |
| 10331130330000 |
Nearby Schools
| NAME: | DISTRICT: | DISTANCE: | |
|---|---|---|---|
|
Grade School
Edgebrook Elementary School |
299 | — | |
|
Middle School
Edgebrook Elementary School |
299 | Not in DB | |
|
High School
Taft High School |
299 | Not in DB | |
Property History
| DATE: | EVENT: | PRICE: | SOURCE: |
|---|---|---|---|
| 4 Apr, 2019 | Sold | $560,000 | MRED MLS |
| 22 Feb, 2019 | Under contract | $579,900 | MRED MLS |
| — | Last price change | $599,000 | MRED MLS |
| 10 Jan, 2019 | Listed for sale | $599,000 | MRED MLS |
| 8 Apr, 2021 | Sold | $589,000 | MRED MLS |
| 11 Feb, 2021 | Under contract | $589,000 | MRED MLS |
| — | Last price change | $599,000 | MRED MLS |
| 12 Jan, 2021 | Listed for sale | $599,000 | MRED MLS |
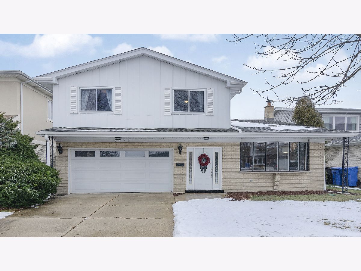
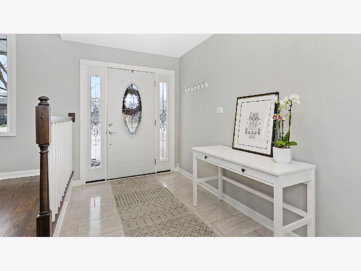
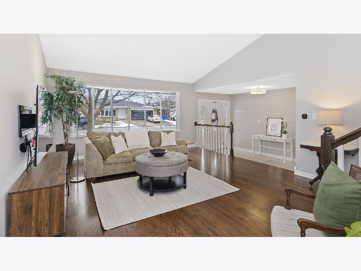
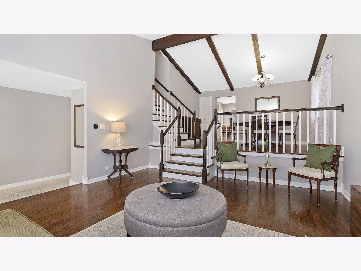
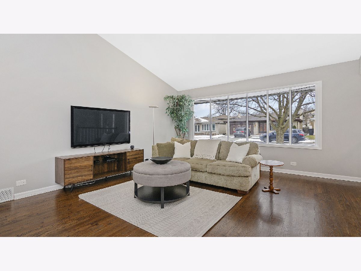
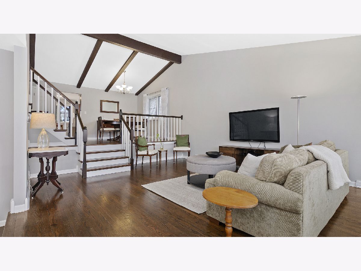
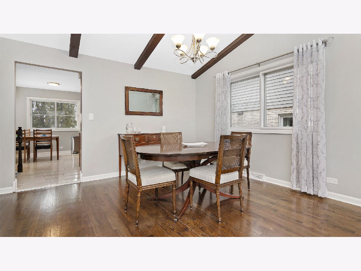
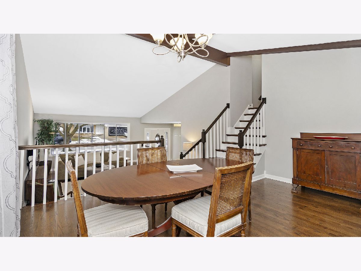
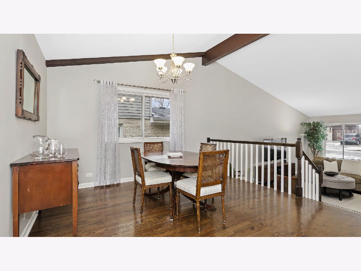
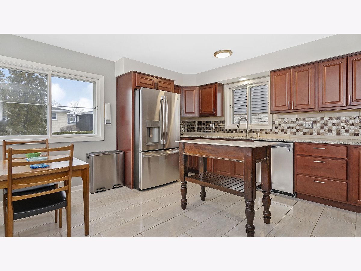
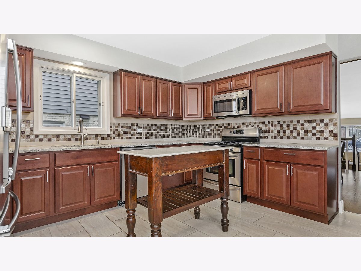
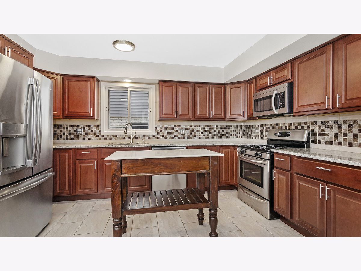
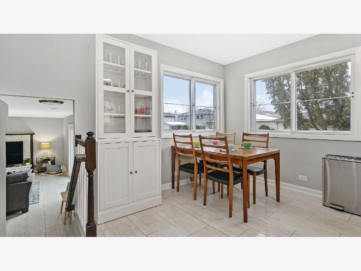
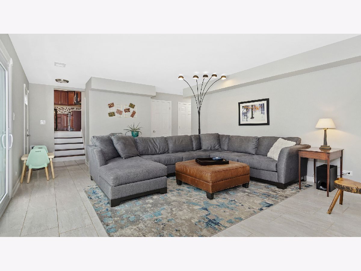
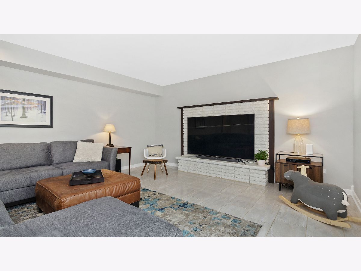
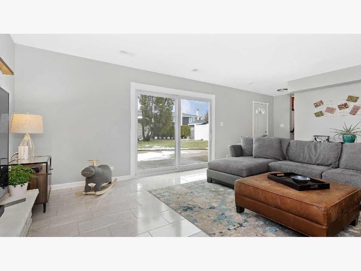
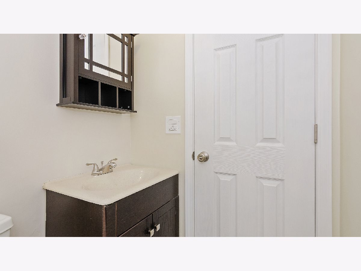
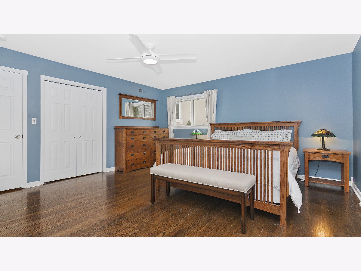
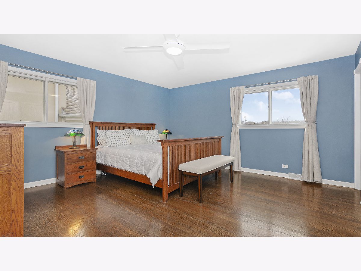
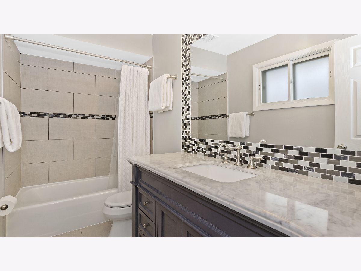
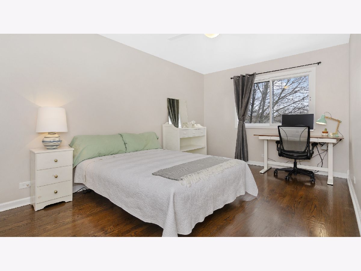
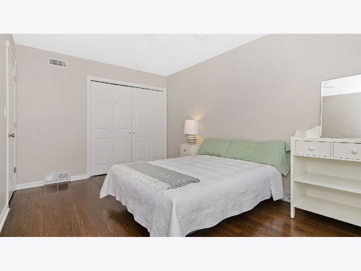
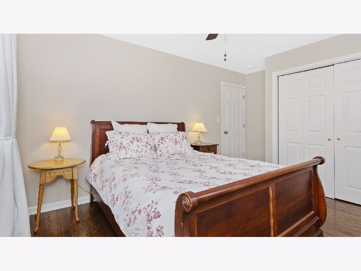
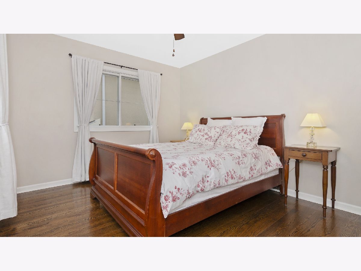
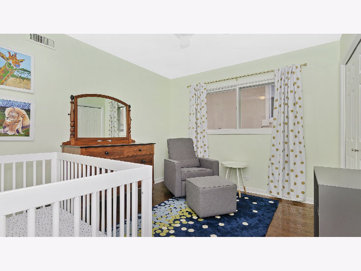
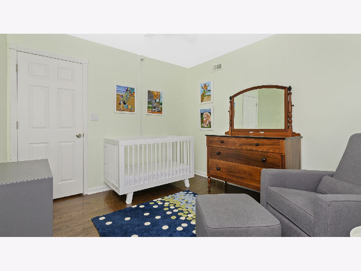
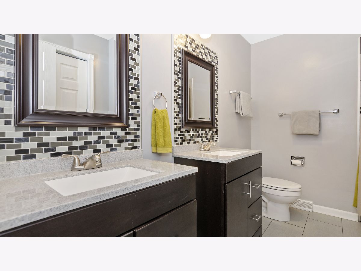
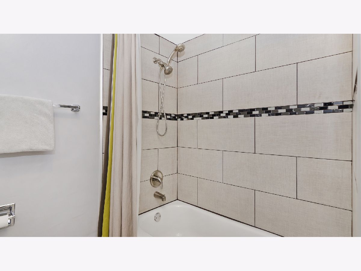
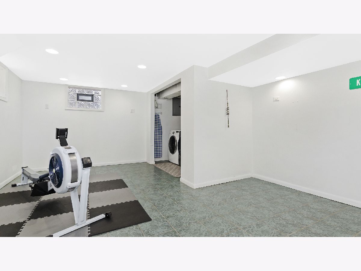
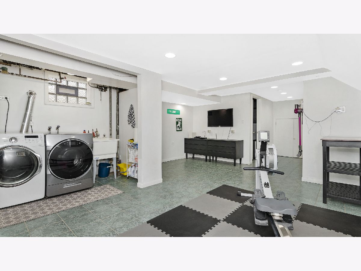
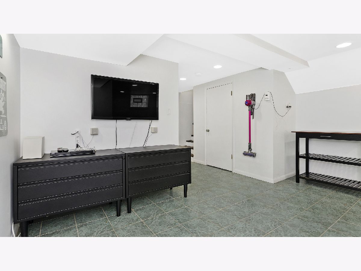
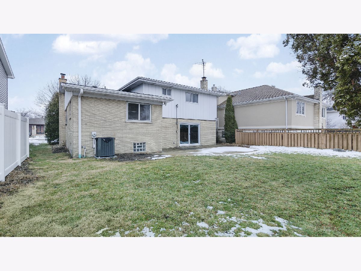
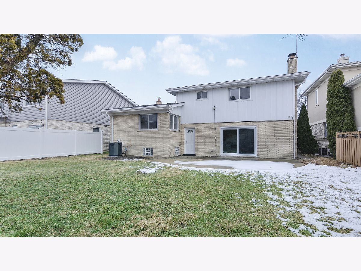
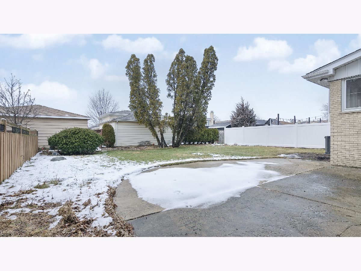
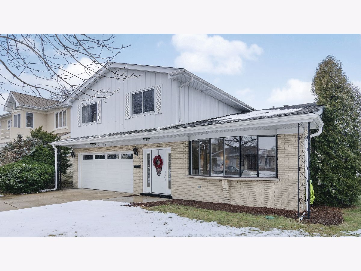
Room Specifics
Total Bedrooms: 4
Bedrooms Above Ground: 4
Bedrooms Below Ground: 0
Dimensions: —
Floor Type: Hardwood
Dimensions: —
Floor Type: Hardwood
Dimensions: —
Floor Type: Hardwood
Full Bathrooms: 3
Bathroom Amenities: Double Sink
Bathroom in Basement: 0
Rooms: Recreation Room,Foyer
Basement Description: Finished
Other Specifics
| 2 | |
| — | |
| — | |
| — | |
| — | |
| 109X54X109X54 | |
| — | |
| Full | |
| Vaulted/Cathedral Ceilings, Hardwood Floors | |
| Range, Microwave, Dishwasher, Refrigerator, Washer, Dryer, Disposal, Stainless Steel Appliance(s) | |
| Not in DB | |
| — | |
| — | |
| — | |
| — |
Tax History
| Year | Property Taxes |
|---|---|
| 2019 | $9,444 |
| 2021 | $12,667 |
Contact Agent
Nearby Similar Homes
Nearby Sold Comparables
Contact Agent
Listing Provided By
Jameson Sotheby's International Realty

