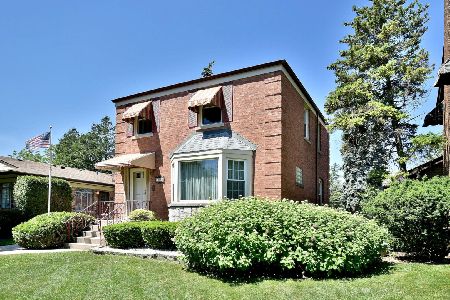6936 Ottawa Avenue, Edison Park, Chicago, Illinois 60631
$431,000
|
Sold
|
|
| Status: | Closed |
| Sqft: | 1,700 |
| Cost/Sqft: | $266 |
| Beds: | 3 |
| Baths: | 3 |
| Year Built: | 1948 |
| Property Taxes: | $8,093 |
| Days On Market: | 2049 |
| Lot Size: | 0,12 |
Description
Great Edison Park family home, loads of character and grace, elegant living room with wood burning fireplace, beautiful cabinet kitchen all hardwood floors, cozy family room, big lot with spacious back yard, no alley, side drive, finished basement with full bath, will be one of the nicer homes you will see
Property Specifics
| Single Family | |
| — | |
| Contemporary | |
| 1948 | |
| Full | |
| — | |
| No | |
| 0.12 |
| Cook | |
| — | |
| — / Not Applicable | |
| None | |
| Lake Michigan | |
| Public Sewer | |
| 10745599 | |
| 09361050290000 |
Nearby Schools
| NAME: | DISTRICT: | DISTANCE: | |
|---|---|---|---|
|
Grade School
Ebinger Elementary School |
299 | — | |
|
High School
Taft High School |
299 | Not in DB | |
Property History
| DATE: | EVENT: | PRICE: | SOURCE: |
|---|---|---|---|
| 3 Aug, 2020 | Sold | $431,000 | MRED MLS |
| 26 Jun, 2020 | Under contract | $451,900 | MRED MLS |
| 12 Jun, 2020 | Listed for sale | $451,900 | MRED MLS |
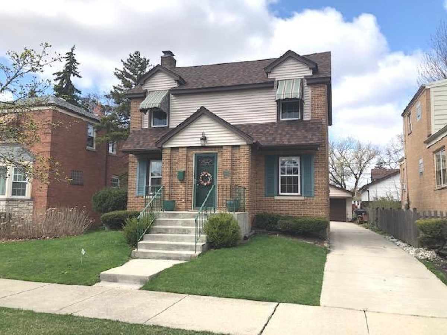

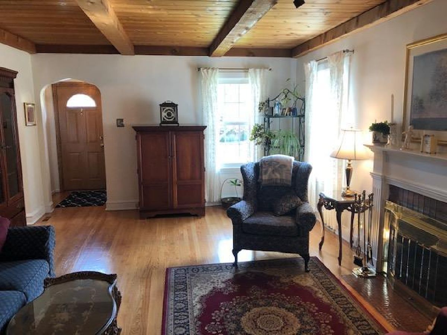

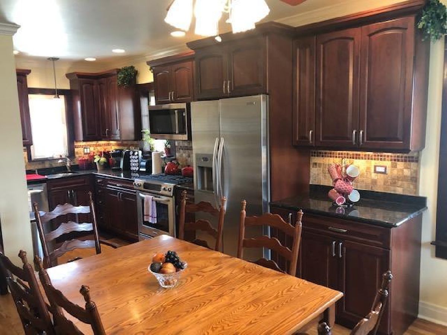
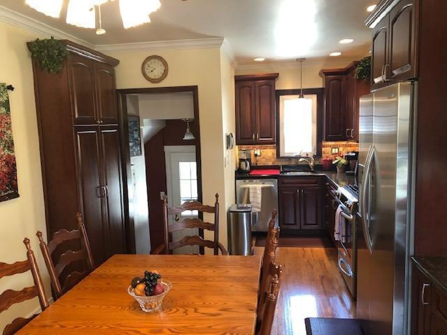
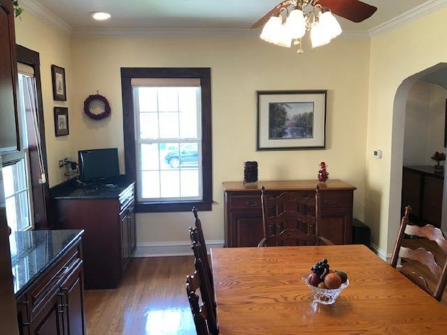
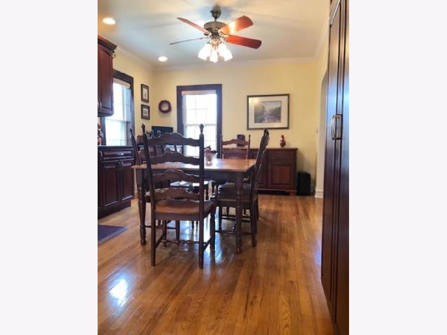
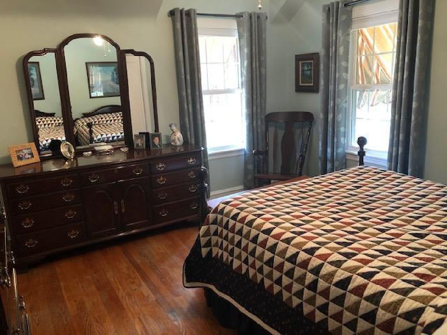
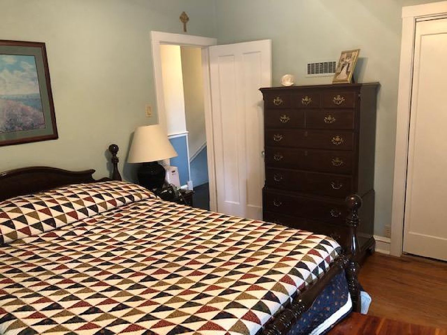
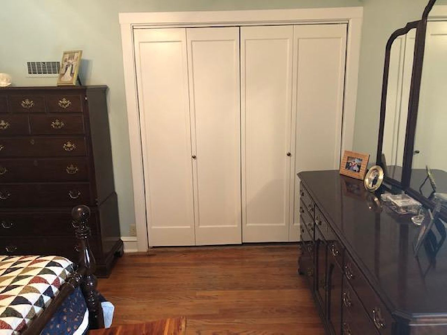
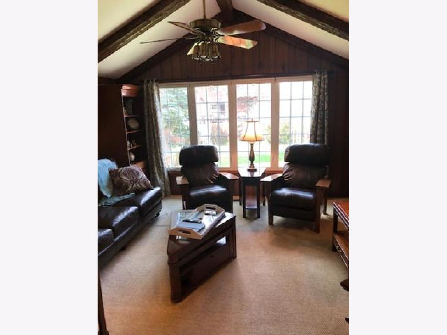
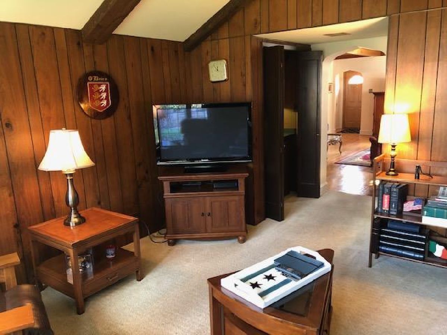
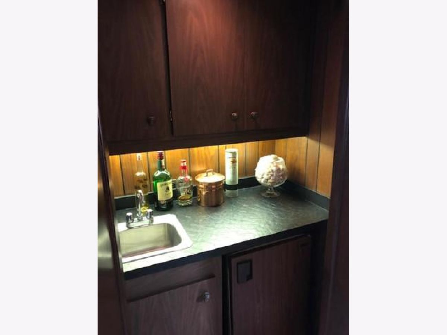
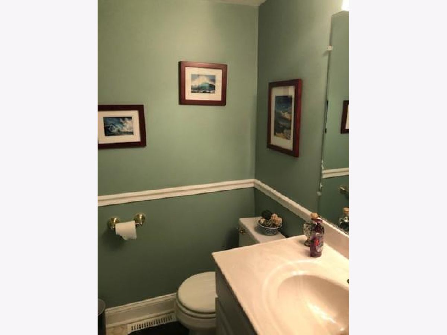
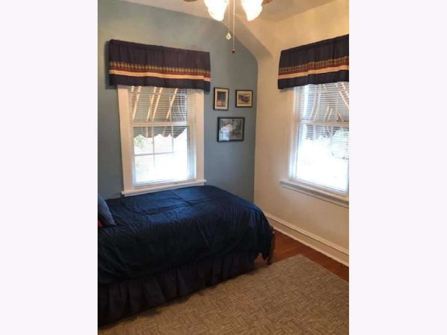
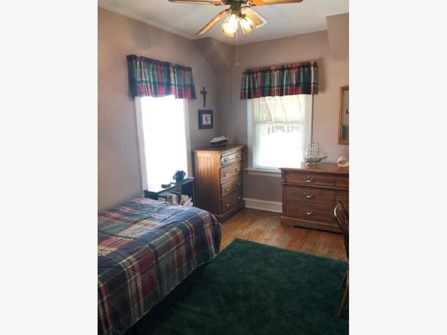
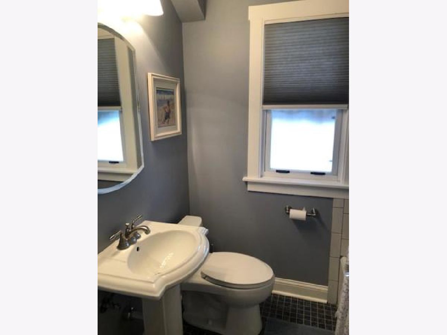
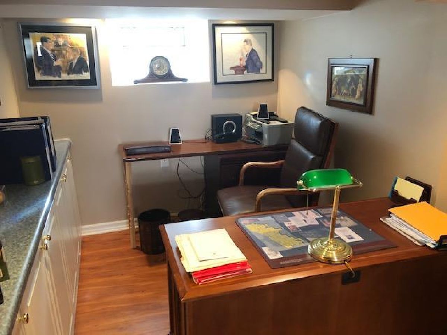
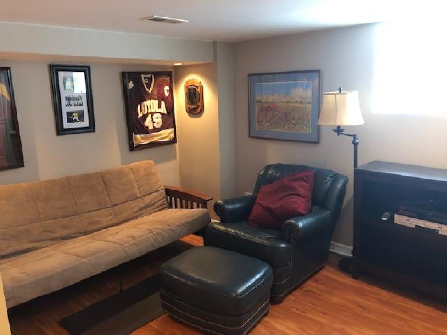
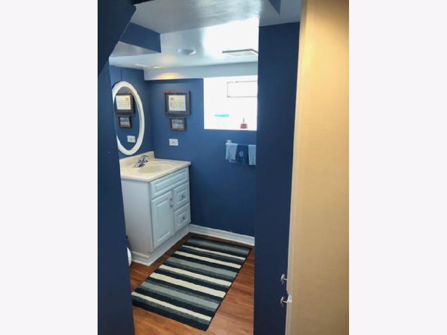
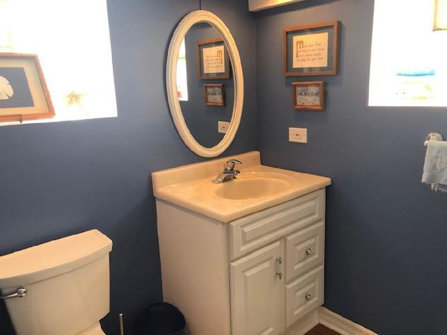
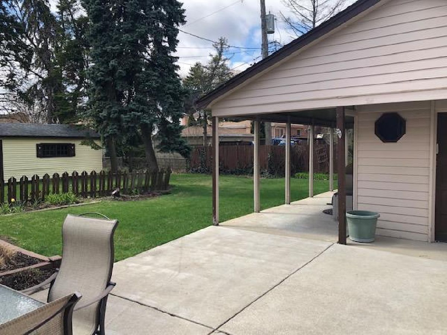
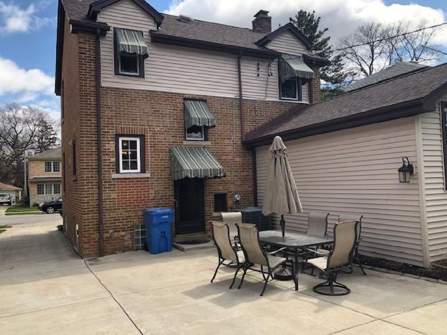
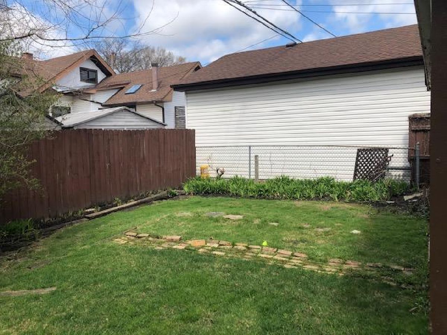
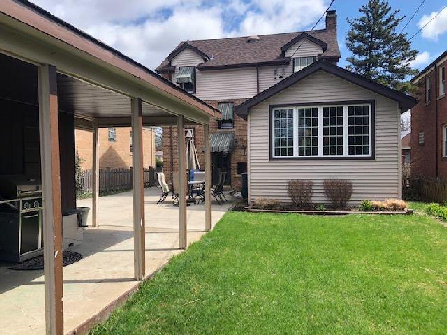
Room Specifics
Total Bedrooms: 3
Bedrooms Above Ground: 3
Bedrooms Below Ground: 0
Dimensions: —
Floor Type: Hardwood
Dimensions: —
Floor Type: Hardwood
Full Bathrooms: 3
Bathroom Amenities: —
Bathroom in Basement: 1
Rooms: No additional rooms
Basement Description: Finished
Other Specifics
| 1 | |
| — | |
| Concrete | |
| — | |
| — | |
| 5310 | |
| — | |
| None | |
| — | |
| — | |
| Not in DB | |
| — | |
| — | |
| — | |
| Wood Burning |
Tax History
| Year | Property Taxes |
|---|---|
| 2020 | $8,093 |
Contact Agent
Nearby Similar Homes
Nearby Sold Comparables
Contact Agent
Listing Provided By
Homesmart Connect LLC







