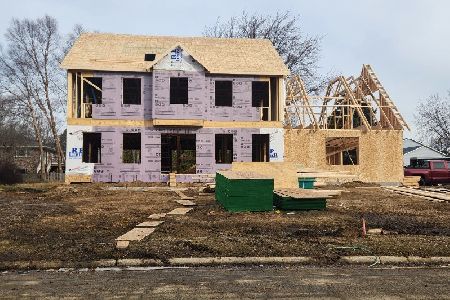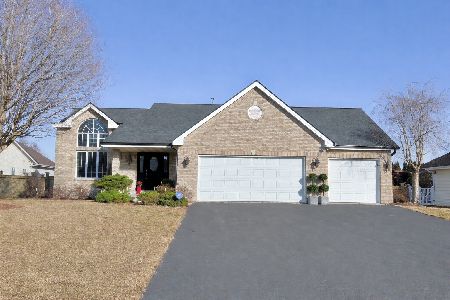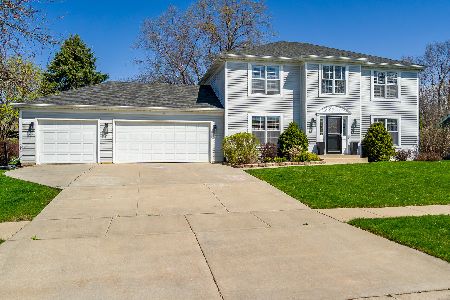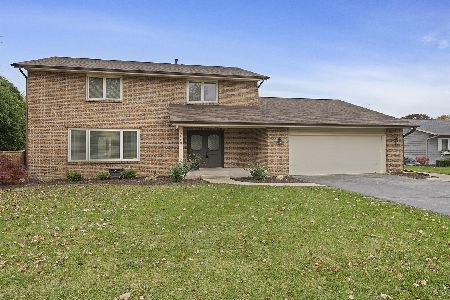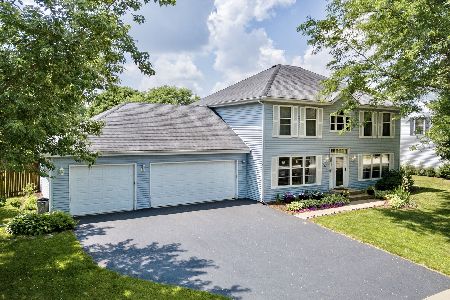6937 Academy Trail, Rockford, Illinois 61107
$186,000
|
Sold
|
|
| Status: | Closed |
| Sqft: | 3,034 |
| Cost/Sqft: | $70 |
| Beds: | 4 |
| Baths: | 4 |
| Year Built: | 1988 |
| Property Taxes: | $8,067 |
| Days On Market: | 2487 |
| Lot Size: | 0,26 |
Description
A sensational 3,900 plus square foot 2-story home in Tower Hill Estates! A great house to entertain and to accommodate your growing family! Impressive oversized 2-story entry opens up to a formal living, dining, and family room that have newer hardwood floors including the main floor office. Almost all the windows have been replaced. The kitchen has corian countertops with a breakfast nook. Gas brick fireplace in family room with a half bathroom and 1st floor laundry to complete the first floor. The large master bedroom suite is wonderful with cathedral ceilings, big walk-in closet, and a real master bathroom en suite complete with whirpool tub! There are three additional bedrooms that are very spacious with a full bath. In the lower level there are two rec room spaces with a wet bar, 2nd office, bonus room, and additional full bath. High energy efficiency Furnace & central air. Landscaped yard. Such an excellent value and well maintained for a fraction of what it would cost to build!
Property Specifics
| Single Family | |
| — | |
| — | |
| 1988 | |
| Full | |
| — | |
| No | |
| 0.26 |
| Winnebago | |
| — | |
| 0 / Not Applicable | |
| None | |
| Public | |
| Public Sewer | |
| 10370367 | |
| 1215477008 |
Nearby Schools
| NAME: | DISTRICT: | DISTANCE: | |
|---|---|---|---|
|
Grade School
Brookview Elementary School |
205 | — | |
|
Middle School
Eisenhower Middle School |
205 | Not in DB | |
|
High School
Guilford High School |
205 | Not in DB | |
Property History
| DATE: | EVENT: | PRICE: | SOURCE: |
|---|---|---|---|
| 16 Aug, 2019 | Sold | $186,000 | MRED MLS |
| 15 Jun, 2019 | Under contract | $212,500 | MRED MLS |
| 6 May, 2019 | Listed for sale | $212,500 | MRED MLS |
Room Specifics
Total Bedrooms: 4
Bedrooms Above Ground: 4
Bedrooms Below Ground: 0
Dimensions: —
Floor Type: Carpet
Dimensions: —
Floor Type: Carpet
Dimensions: —
Floor Type: Carpet
Full Bathrooms: 4
Bathroom Amenities: Whirlpool,Separate Shower,Double Sink
Bathroom in Basement: 1
Rooms: Recreation Room,Office,Bonus Room,Exercise Room
Basement Description: Finished
Other Specifics
| 2.5 | |
| Concrete Perimeter | |
| — | |
| Deck | |
| — | |
| 90X130.82 | |
| — | |
| Full | |
| Vaulted/Cathedral Ceilings, Skylight(s), Hardwood Floors, First Floor Laundry, Walk-In Closet(s) | |
| Range, Dishwasher, Refrigerator, Range Hood | |
| Not in DB | |
| Sidewalks, Street Lights, Street Paved | |
| — | |
| — | |
| Gas Log, Gas Starter |
Tax History
| Year | Property Taxes |
|---|---|
| 2019 | $8,067 |
Contact Agent
Nearby Similar Homes
Nearby Sold Comparables
Contact Agent
Listing Provided By
Century 21 Affiliated

